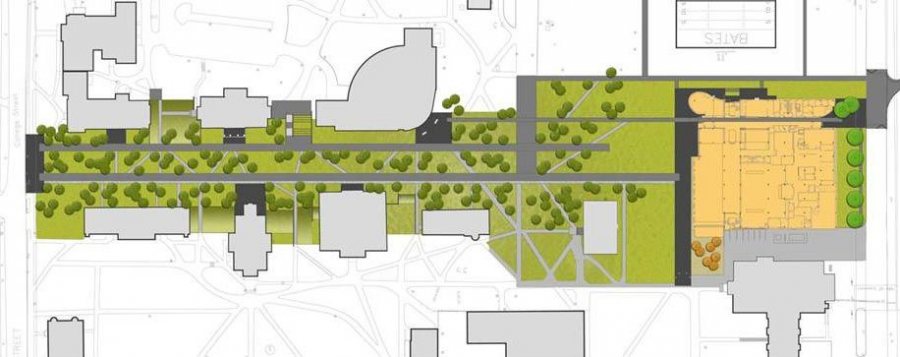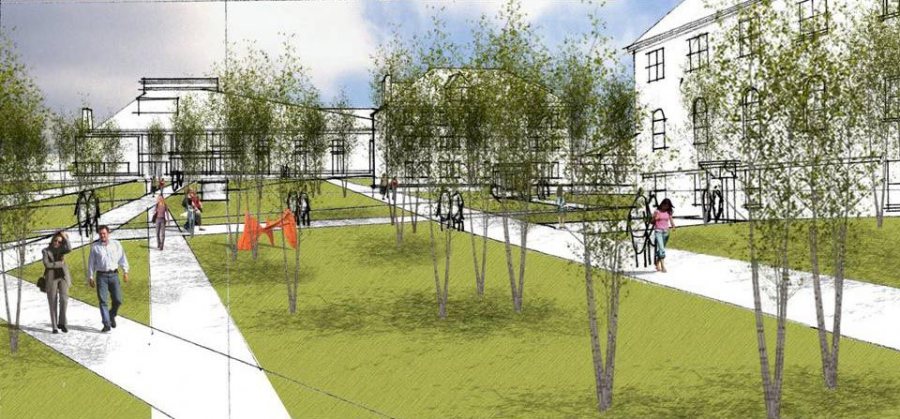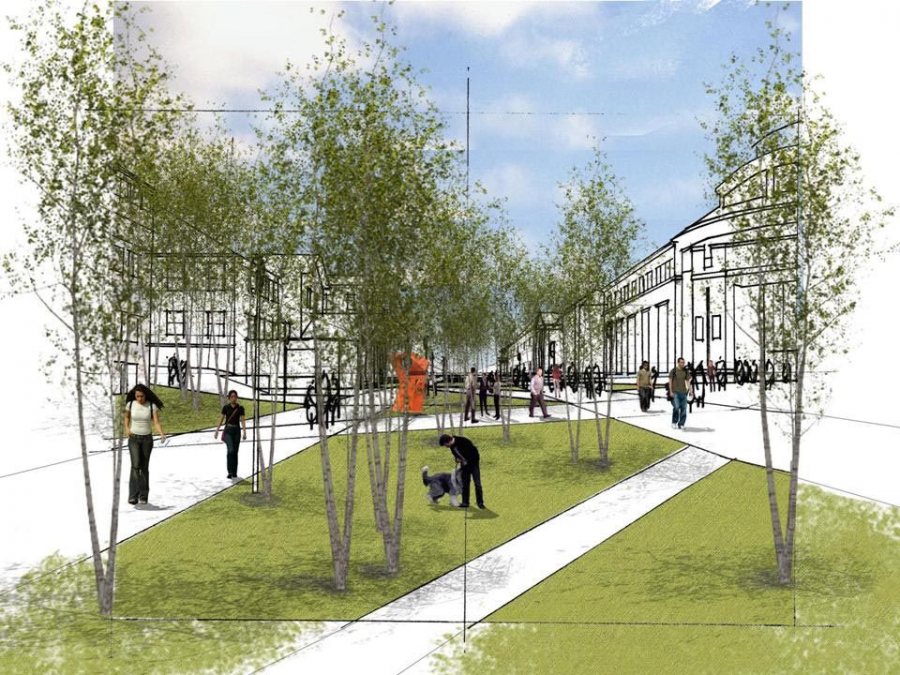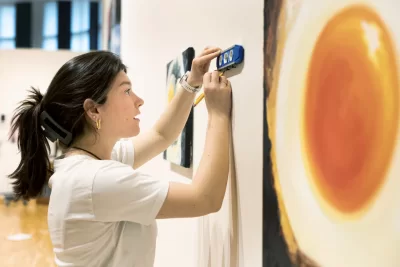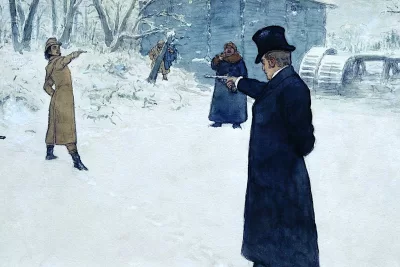
Those infamous 1800s pistol duels? They actually served a pur…
Even before the musical Hamilton, the Burr-Hamilton duel had most people figuring that pistol duels were deadly and irrational. But for the most part, they were neither, according to new research by Bates economist Paul Shea.
