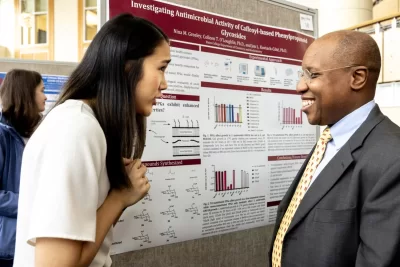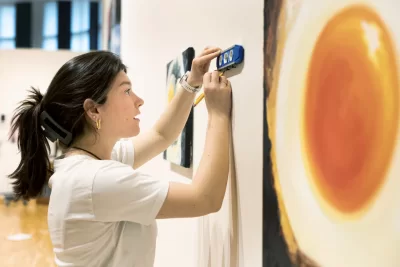December 2003: Most meetings with members of the Bates community were completed. Sasaki conducted on-site audits of most College buildings and facilities, and finished updating information in the comprehensive database. Most facilities were coded and classified according to contemporary standards. Sasaki shared some preliminary findings about the condition of various facilities with the Steering Committee. Some benchmarking information about how Bates compares against selected peer institutions was shared.
January 2004: Data-gathering and analysis continued. Sasaki shared its findings in meetings with the Steering Committee, the Bates Senior Staff, and the Board of Trustees.
May 2004: Presentations of alternative preliminary campus plan drawings were made to various campus constituencies and to the Board of Trustees.
Summer 2004: Campus and Trustees feedback was reviewed and several alternative campus concepts were consolidated into a single broad vision. The Master Planning team divided up into two working groups (residential life/campus center/dining, and academic/administrative/athletics) to fine-tune and help prioritize some of the details behind the preferred concepts.
September 2004: Sasaki reworked the Master Planning team’s refined vision for the Master Planning Steering Committee.
October 2004: Presentations of the refined Campus Facilities Master Plan were made to the Bates community and to the Board. It was adopted by the Board. Design boards were placed on public display in Ladd Library. Master Planning Steering Committee members were reassigned to other working groups to address specific portions of the Plan.
January 2005: Committees were established to begin selection of architects for Phase I of implementation. One committee will focus on the planned Dining Commons, while the other will deal with the first of several new residential clusters.


