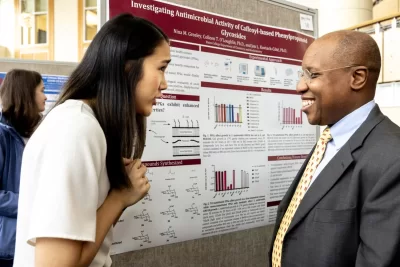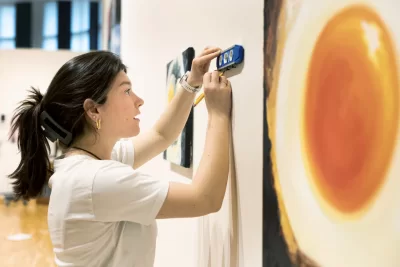The Campus Facilities Master Plan was conceived to guide the physical layout of the campus over the next decades and to help support broader strategic planning decisions. This comprehensive review process evaluated College capacities and goals and involved extensive consultations with members of all campus constituencies. In August 2003 the firm of Sasaki Associates Inc. of Boston was selected to develop the plan. The Plan was adopted by the Board of Trustees in October 2004.
Summary of outcomes
The Campus Facilities Master Plan addresses these issues in a phased approach that will result in a campus with strongly defined quads and strong connections among them. It is a road map, not a blueprint, anticipating that detailed planning and programming will be undertaken for each step.
Phase I:
-
Adds a new Dining Commons
-
Adds a major new residential complex as first step in a 15-year plan to bring College housing up to contemporary standards and reduce the density of the living spaces
-
Creates a major pedestrian corridor through the campus that provides an east-west link and addresses the infrastructure needs of the new facilities
-
Reprograms the use of Hedge and Roger Williams Halls and brings them up to contemporary standards
-
Addresses renovation of the Chapel (should condition of the existing structure require immediate attention)
-
Completes the detailed analysis of physical condition of all existing buildings begun by Sasaki, and includes detailed analysis of programmatic needs of existing building occupants (the Facilities Renewal Process)
These Phase I projects are underway or in planning.
Subsequent Phases will:
-
Create major residential and student life complex on Campus Avenue
-
Establish or strengthen residential clusters in the Village, Page, and John Bertram areas, and bring all student housing up to contemporary standards
-
Plan for long-term needs for interdisciplinary science facilities
-
Plan for long-term needs for library services
-
Plan for improvements in fitness and athletic facilities
-
Plan for improvements and possible creation of new quad in the Wood Street area
-
Periodically refine the Facilities Master Plan itself as the campus is shaped by new projects and as new demands and conditions emerge


