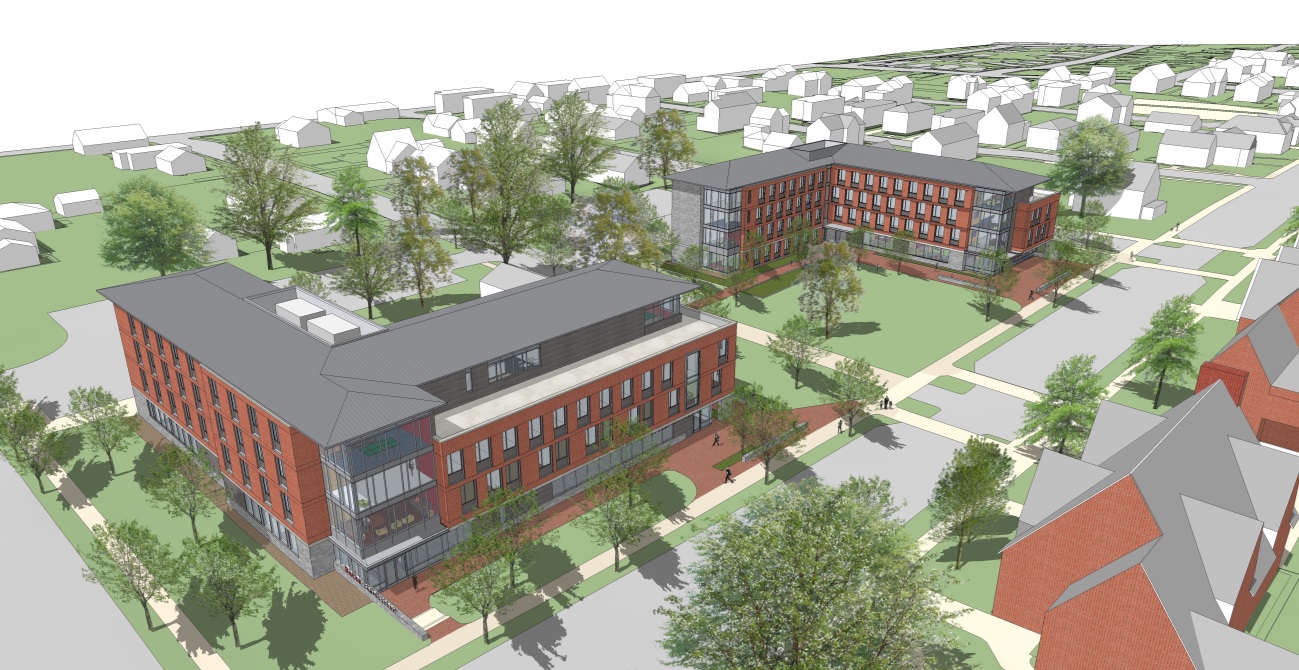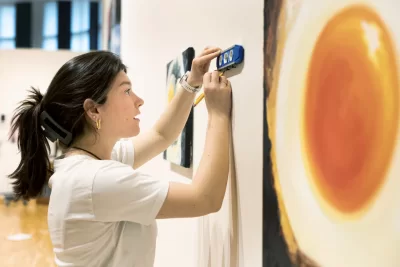(New Construction)

- Architect: Ann Beha Architects
- Contractor: Consigli Construction
- Completion Date: Fall 2016
- Total Square Feet: ~95,000
Programmatic Drivers
Replace overcrowded and sub-standard student housing; create prime retail space for the College Store and Post & Print.
Green Attributes
LEED Silver or greater; Meet Bates Sustainability Guidelines including energy efficiency 32% greater than baseline standards.
The Campus Avenue project will be a transformative project for the Bates campus and community that will provide state-of-the-art residential facilities as well as a prominent new home for the Bates Campus Store and Post & Print. Divided between two buildings, the residential facilities will house a minimum of 230 student beds in mixture of singles and doubles rooms. The building at 55 Campus Ave (located across from Chase Hall between Bardwell St. and Franklin St.) will be entirely residential with about 130 student beds. Located across from Muskie Archives, 65 Campus Ave will house the Campus Store and Post & Print on the 1st floor and around 110 beds on the upper floors. Additional features of the project include:
- Interlocking “L” shaped buildings provide a layout that feels open and connected to the campus and surrounding neighborhoods without creating “walls” or “canyons.”
- A blend of contemporary & historic design elements creates a sense of belonging to the Bates campus at a scale that blends with the surroundings.
- Closing the north end of Franklin Street to vehicular traffic to create a pedestrian only walkway.
- Creation of a new recreational green space along Campus Avenue between the two buildings. This space is enhanced by the closure of Franklin Street.
- Re-orientation of adjacent parking to create 19 (+/-) additional off-street parking spaces.
- Safer pedestrian crossings on Campus Avenue by “bumping out” the curb at each intersection.



