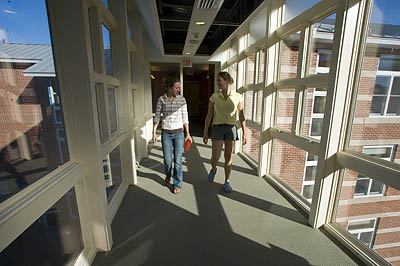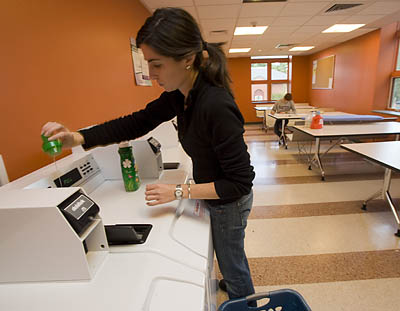Live and Learn
Much of what’s exciting about Bates’ new student residence at 280 College St. is captured in one unlikely area: the laundry room.
Abundant natural light sets the room’s red-orange walls glowing. Washers that use water sparingly adjoin efficient gas-fueled dryers. Tables enable the deployment of study materials as well as the folding of clothes, and a glass door invites passersby to look for friends inside. Best of all, rather than being banished to a basement to do laundry, residents go instead to the second floor, in the building’s physical and social heart.
The room “is my favorite place in the building,” says Erin Foster Zsiga, who as College housing coordinator has seen her share of dank underground laundries. “It’s a different way of doing things.”

Seniors Amanda Chisholm, at left, and Megan Patey cross a bridge between sections of the new student residence.
Indeed, a different way of doing things is just what Bates wanted from its first new residence since the 1993 village at Garcelon Field. The three houses there marked a departure from the old notion that student quarters needn’t provide much more than shelter. Now, nearly 15 years later, the College has extended that thinking with its newest residence: Its sophisticated, active design evokes the best of social life and asserts the primacy of intellectual life at Bates — all with the smallest possible environmental footprint.
In short, as President Elaine Tuttle Hansen pointed out during the building’s opening ceremony on Aug. 17, the building “gives us a chance to test ideas that enhance student life and the mission of the College.”
Personifying one of those ideas is Jessica Mellen, who works for the dean of students office and lives in a small apartment in the center block of the three-section building. Her role as residence director at 280 College has a certain back-to-the-future quality: She is the first Bates staffer since the early 1970s to live in a student residence. But, in contrast to the old days, Mellen’s work is more about adult support than enforcing the rules.
“Just the fact that I’m present helps to moderate behavior in the building,” Mellen says. “I don’t want to come in and bust up a party if it’s not causing a problem. I just check out what’s going on — just remind them that it’s a low-chem building and to keep it under control.”

Halley Eliot '08 pours detergent into a washer while Kaitlin Wellens '11 studies in the new laundary room.
Shaped by Bates’ 2003 facilities master plan, 280 College was planned in a close collaboration between the campus community and Boston architects Shepley Bulfinch. In May 2006, ground was broken at the former Rand Field for the eye-catching structure, which comprises the white clapboard center block, two brick wings (aka “flankers”), and glass-walled midair bridges that tie it all together.
In the planning, “the most notable Bates contribution was probably the emphasis on sustainability,” says Steve Erwin, Shepley Bulfinch’s principal in charge of the project. Like the new dining Commons, on the other side of campus, the residence meets the Silver category of the U.S. Green Building Council’s Leadership in Energy and Environmental Design standards.
Green thinking crops up in ways large and small (see related story this issue). Many are high-tech, such as self-extinguishing lights and a “dashboard” that reveals real-time consumption of water and electricity throughout the building. But one of the most obvious green features is about as low-tech as they come: From the oversize windows in the residential rooms to those glass-walled bridges, the building is awash in natural light that lifts spirits and lowers the electric bill.
“During the day, I actually don’t turn any lights on in my room because the natural lighting is so great,” says Jennifer-Kate Linton ’08, one of the facility’s two residence coordinators.
For the building’s goal of shaping social interactions, “the most distinctive feature may be the creation of the central building as a social crossroads,” says Erwin. “The opportunity for social interaction there is so natural that it’s almost inevitable.”
The center has several community spaces that are open to the whole campus, not just residents. Along with the laundry, those include a soundproofed subterranean lounge that can accommodate 200, a fully equipped eat-in kitchen, and the beautiful Frank’s Lounge, a signature space made possible by a gift from Bates Trustee Bruce ’70 and Emily Siegel Stangle ’72, and named to honor Bruce’s father.
Another distinctive piece of social engineering is the “cluster” room arrangement designed to make each corridor feel like family. There are 13 clusters, two per floor in each wing plus one in the center block. Featuring more rooms than a traditional suite, each cluster consists of several student rooms opening to a shared hallway and a glass-walled living room equipped with comfy couches, low tables, and a sleek Toshiba flat-screen TV.
It’s the best of all worlds, says Linton, who has experienced the gamut of Bates residential options. “I really like the feeling of the wood-framed houses,” she says, “and the clusters bring that feeling into a large dorm setting. So there’s a lot more diversity of people, but you’re still hanging out in those small groups.”
The cluster lounges, the kitchen, and other spaces profit from a design feature that the dean of students’ staff dubbed “flow-by quality”: half-walls around the seating areas that allow passers-by to scope out a scene before barging into it. “In most other buildings, you actually have to walk through a doorway, look around awkwardly, and then,” if the action’s not for you, “walk back out the same way you came in,” says Bill Jack ’08.
Finally, another idea being tested at 280 College is the notion of bringing Bates’ academic mission home — literally — to students. The building’s many areas for studying and contemplation reflect the ways students actually accomplish those activities, particularly the desire to keep one eye on the world while the other’s on a book (another point for flow-by quality).
In the wings, where most of the student quarters are, corridors end in one-person study nooks next to windows — quiet but not isolated. “I’ve seen people in the little study nooks almost every time I’ve been up there,” says Mellen.
Even Frank’s Lounge is designed to nurture the life of the mind. With 13 Toshibas feeding the tube-hungry elsewhere in the building, here there is no television. Instead, with its gas fireplace and windows facing Rand Hall, the comfortable lounge is intended as a place for study and good conversation. “The space says, ‘Come here to meet and exchange ideas,’” explains Foster Zsiga.
Overlooking Frank’s Lounge are two glass-walled study rooms. Like that convivial laundry room, they’re on the second floor, near the quarters for the building’s 44 first-year students. The study rooms have been full of students each evening, showing that the first-years are learning to live the Bates ethos, says Linton. “It’s not about competition between students, but about working together.”