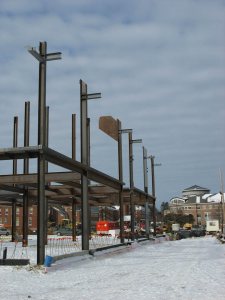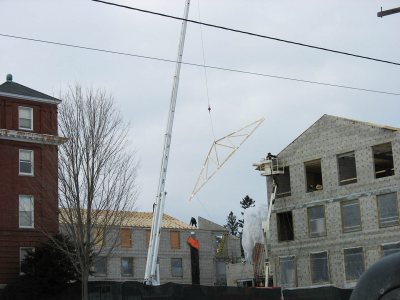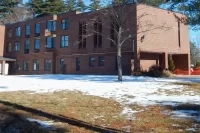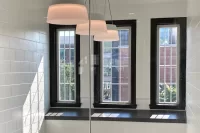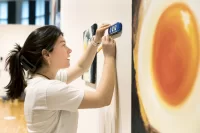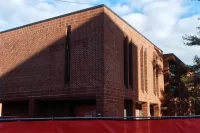
Campus Construction Update, Week of Jan. 23: Imaging Center opens
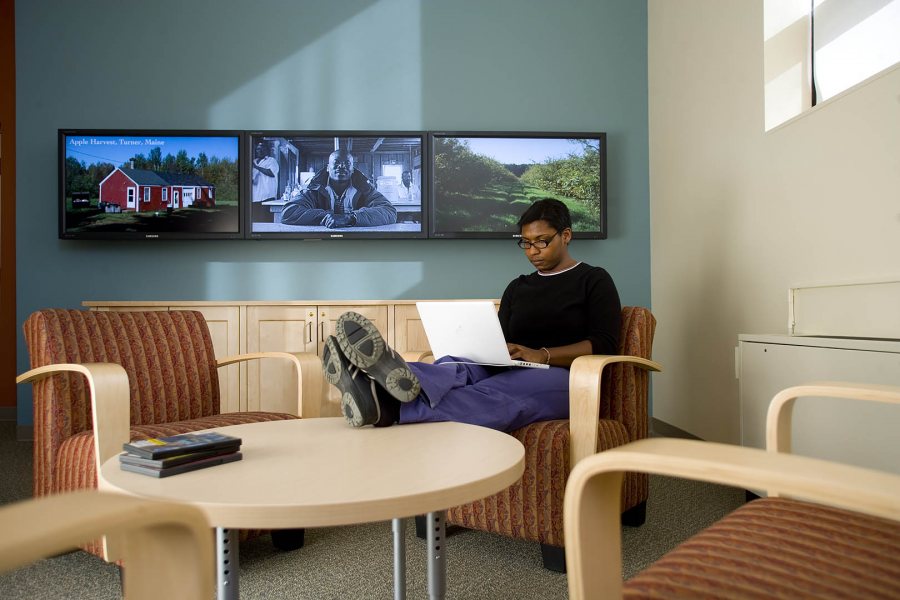
Views with a room: With a flatscreen video wall behind her, Jacqueline Smith ’07 studies in the new Imaging Center. (Phyllis Graber Jensen/Bates College)
Now open in a sleekly renovated section of Coram Library is Bates College’s Imaging and Computing Center.
Under construction since July 2006, the center enhances Bates’ ability to teach visual presentation and interpretive skills that are nowadays as much the scientist’s preserve as the artist’s. Occupying Coram’s first floor, the center assembles high-tech gear — from optical microscopes to large-format printers to 20 powerful black-cased Dells in a computing lab — that enables students and faculty to capture, interpret and present in visual form all manner of information.
Because visual representations can include everything from digital art photos to genomic data, the center is seen, too, as an expression of Bates’ dedication to teaching and learning across subject boundaries. “It’s a highly interdisciplinary, freewheeling environment,” says director Matt Côté, associate professor of chemistry.
The décor was designed to encourage hanging around and sharing ideas. Wall colors veer toward the bold, two Saeco vending machines offer espresso, chai and other benign stimulants, and the comfy lounge area is equipped for wireless network access. Three 46-inch Samsung flatscreens in the lounge show student and faculty work, and the facility is wired so that happenings in the imaging lab can be shared throughout the center.
For more information, call 207-753-6945 or e-mail center manager Mathieu Duvall.
Dining Commons: Last Thursday, Paul Farnsworth left his office in Cutten Maintenance Center and headed toward the center of campus. On his way, he couldn’t miss the steel framework that, the day before, workers had begun for the new dining Commons.
“When I walked across the baseball field, I could see the building, and I thought, ‘Wow, that is going to be big,’ ” said Farnsworth, project manager for the Commons and related Bates Walk projects. (See a campus map.)
Hoisting the steel beams into place is an 82-ton-capacity Link-Belt crane with a 180-foot combination jib and main boom, said Paul Burmeister, of the Maine steel fabricating firm Steel Guys. The rig, Burmeister said, won’t be pumping iron anywhere near its rated capacity, though. Most of the beams will weigh up to a ton and a half.
The steel frame works like “a giant Erector set,” added Farnsworth. “The pieces are precut and predrilled for bolting. The erectors just follow a numbered plan for assembly. The materials are even trucked in in a specific order.”
With the steel going up now for the Commons’ northeast corner, work on the southeast corner — future home to the Dining Services kitchen and “servery” area — starts next month. Then comes the northwest, in late February or early March, and the southwest in mid- to late March. Work on the exterior walls is expected to begin in April.
New student housing: On Jan. 18, workers on the new student housing near Mount David began setting wooden roof trusses in place. The 130 trusses will support the inboard roof sections on the facility’s two “flankers,” or wings.
Curious about the tripartite nature of the new building, we asked project manager Pam Wichroski why architects Shepley Bulfinch Richardson and Abbott had designed a center core flanked by two, er, flankers.
“You need a fair amount of surface area on a building like this to maximize the daylight and exposure of student rooms to the outdoors,” she said. “It also helps with natural ventilation — we’re not trying to ventilate one large rectangle.”
In an arrangement strangely reminiscent of the original starship Enterprise, two midair breezeways called “bridges” will link the flankers and center section. These two-level bridges will connect the flankers’ and the core’s second and third floors.
The bridges will help bring spring breezes and daylight into the dorm, Wichroski said. Their walls will be glass — specifically, wood-framed awning windows. Informal gathering spaces will be situated at the flanker ends of both bridges, and the walkways themselves will be carpeted for social as well as aesthetic reasons.
“The student culture here is, they like to sit in the hallways or other common open spaces,” Wichroski said. “So we put carpet in so they could sit on the floor and treat it like a lot of other hallways in our dorms.”
Notes from underground: On the utilities front, work continues on a campuswide stormwater drainage system that reaches from the new Bates Walk clear across Central Avenue over to Merrill Gym and the maintenance center. At a site behind the gym, trees were cleared and the college’s compost storage dumps were removed to make way for excavation, under way now, to accommodate the drainage works.
Ultimately, says Farnsworth, a new parking lot will be placed behind the gym. The lot will restore all the parking to be lost as Andrews Road is transformed into the Bates Walk — plus a net gain of 20 much-needed spaces.
