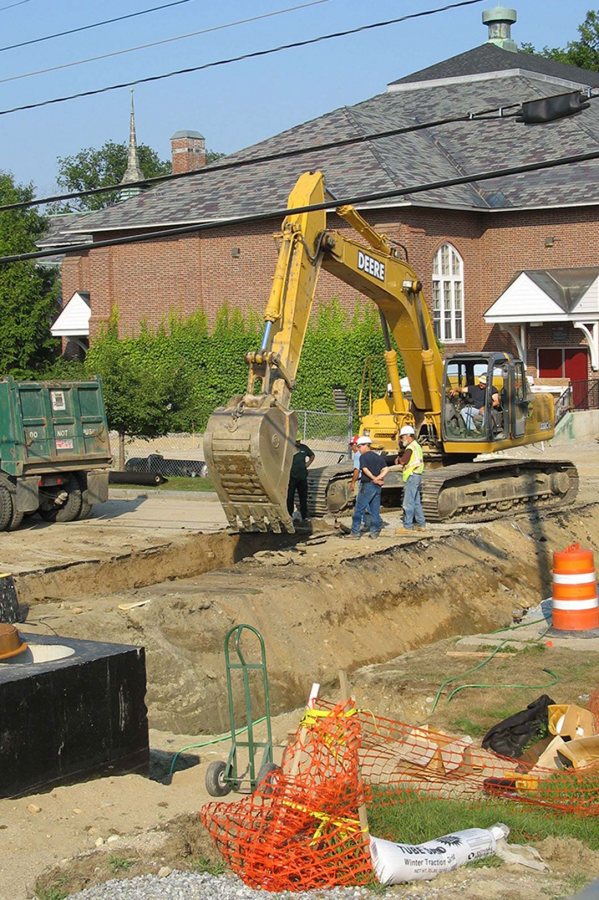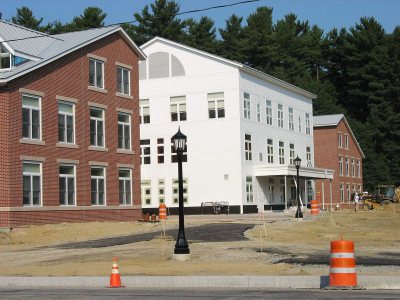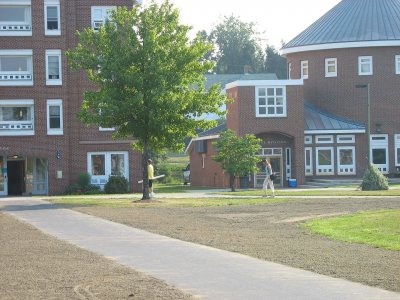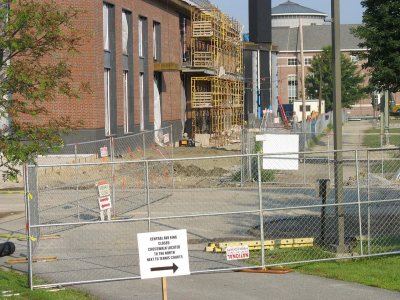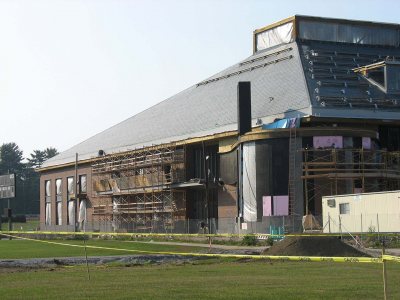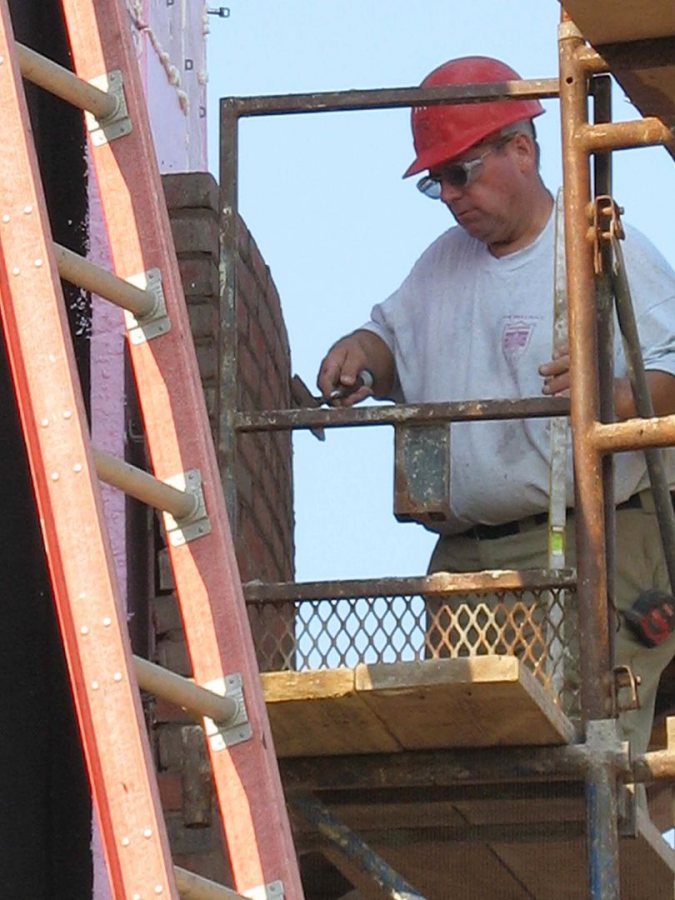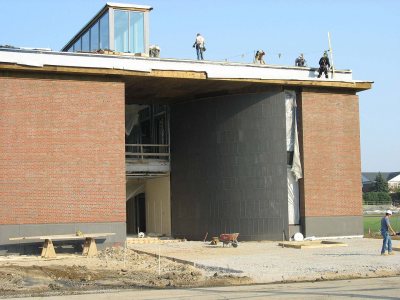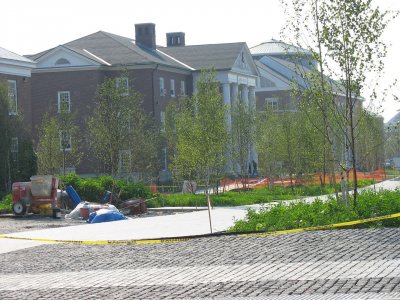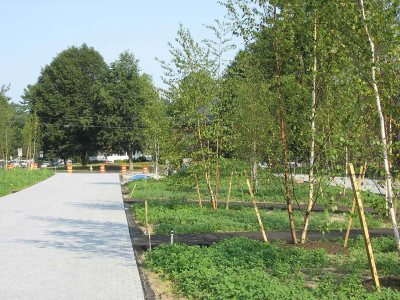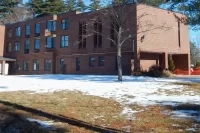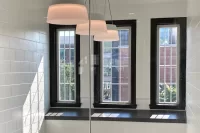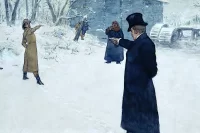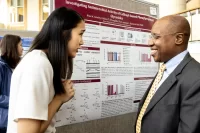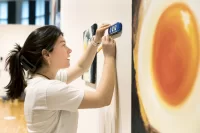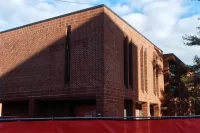
Campus construction update: Week of July 30, 2007
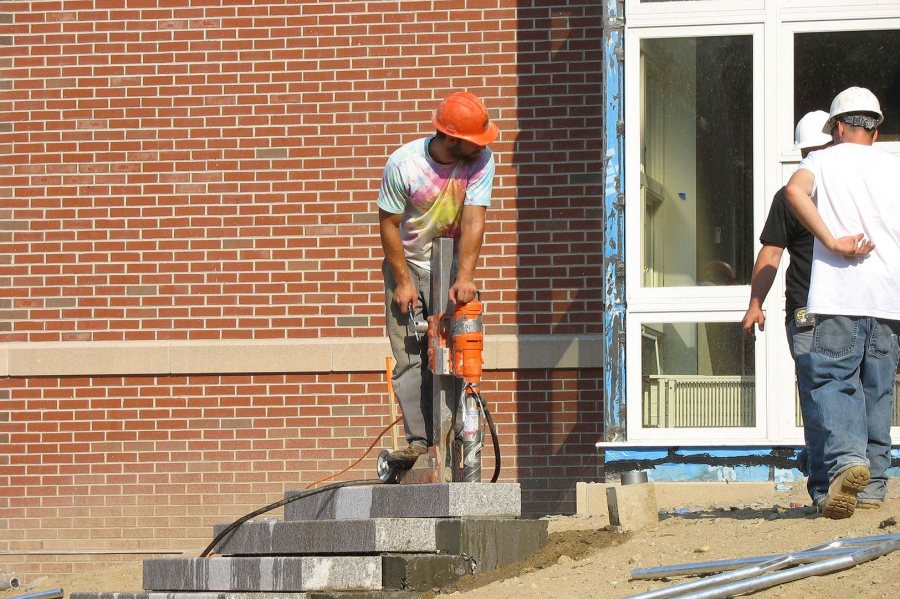
Taken for granite: A worker drills a hole in stone steps for a handrail at the new student housing. (Doug Hubley/Bates College)
Mid- to late August will be a watershed time for Bates campus improvements.
The headline news will be the opening of the new student housing, next to Mount David and Rand Hall. While most Bates students won’t return to campus until the end of the month, a handful will move into the new housing sooner.
With just site work, landscaping and a dwindling number of structural items still outstanding, “it now really starts to feel like we have a finished building after all of this time,” said housing project manager Pam Wichroski.
Across campus, after a closure that began July 30, Central Avenue is scheduled to reopen around Aug. 17, as a utilities project that stretched from the new dining Commons to the campus steam plant is completed. The trenches crisscrossing Leahy Field for that project will be closed and the field resodded by that same date — when the soccer teams need the field for practice, noted Commons project manager Paul Farnsworth.
New student housing: Interior work at the east wing of the three-section student housing is all but finished, Wichroski said. The wing, aka “flanker,” has been cleaned and its floors waxed — in fact, a person has been assigned to screen entering workers and make sure they aren’t carrying in fresh dirt.
After more than a year of construction, “it’s fun to see that somebody can actually live here,” Wichroski said, adding that furniture was scheduled for delivery on Aug. 10. “Maybe we’re going to make it.”
The other two sleeping areas are the west wing and the third floor of the middle section, and these aren’t far behind the east flanker. Wichroski predicted that they would be “punch-listed” — given a final inspection for any needed repairs, do-overs and touch-ups — the week of Aug. 6.
What’s left? The fireplace lounge, in the center section facing Rand Hall, will be the last distinct area of the building to be finished; some windows have yet to be installed. Elsewhere in the center section, which mainly houses common spaces and building services, it’s mainly painting, light fixtures and so on. Wichroski predicted that punch-lists for the remaining floors would be done by mid-August.
Similarly, what’s happening on the building’s exterior is mostly tweaking and fiddling (if you’ll forgive the technical jargon). Most of the big action now is site work: paving, grading, setting curbs. Outstanding jobs include a new sidewalk along College Street and a set of granite steps at the southeast entrance.
A conspicuous change is happening on the north of the site, along Mountain Avenue, as workers clean it up and grade it for landscaping in late August. The idea is to recapture a bit of the feel of Rand Field, the grassy expanse that the new housing has supplanted. In addition, flower beds will soften the face the facility presents to its Mountain Avenue neighbors.
Finally, there’s the College Street crossing we told you about a couple weeks ago. The asphalt speed table is in place, but needs painting. Signage and warning lights north and south of the crossing are also incomplete. “We’d like to have it all done by Convocation” Sept. 5, Wichroski said.
New dining Commons and east campus: If you’re looking for an excuse, any excuse, to abandon your exercise program, construction to the north and east of the new dining Commons may fill the bill.
The walk from the center of campus to Merrill Gym and the Davis Fitness Center, in Underhill Arena, now includes a longish detour toward the 1993 Residential Village at the north end of Garcelon Field. The usual direct pathway from Pettengill across Central Avenue is closed because of both site work at the Commons and the Bates utilities work that’s left Central closed until mid-August (a longer closure, by a week, than we reported here in July).
On the other hand, if virtue prevails and you make that long trek along Garcelon, you’ll be on the straight and narrow literally as well as figuratively. That’s because of new paths that this week replaced the old oval track around the football field — asphalt paths that are, indeed, arrow-straight and much narrower than the track.
By the way, this erases the last vestiges at Garcelon of the track program, which has since moved to the indoor Slovenski Track at Merrill and the nearby Russell Street track. The last Garcelon track meet was run in 1976, and since then the track has been a thoroughfare for Village residents and an exercise area for Bates people and neighbors. You can still circumnavigate the field, but now without the athletic cachet of the demarcated running lanes and the painted Bobcat logo.
The Commons site work involves prettifying areas east and north of the building. On the north, what is now a dusty fenced-off strip between the Commons and Garcelon will be elevated about a foot and half, planted with grass and equipped with a nice new paved walkway replacing the current (closed) path.
Meanwhile, the site will be curbed, paved and planted with grass and, ultimately, five sugar maple trees. A nice new speed table will cross the section of Central Avenue now laid open for utilities.
What about progress on the Commons itself? The work site seems quieter, but appearances deceive, Farnsworth explained, as most of the 120 or so workers now on the job are inside the massive structure.
The facility’s emergency generator arrived on July 26 and was placed on its concrete bed in the space next to Alumni Gym. The first window glass was also installed, in the boxlike skylights on the eastern and western areas of the roof. All the building’s window openings have been measured for their inserts, reported Farnsworth, but September will be the time for installation.
Masons have started setting black granite and bricks on the exterior walls of the fireplace lounge, the last big chunk of the building awaiting its outside sheath. Then they’ll move inside, where the black granite will decorate many of the Commons’ signature spaces.
Speaking of the inside, Farnsworth reported another milestone of sorts, as the first floor finishes are being laid — tiles in the rest rooms within the kitchen and servery areas. A preliminary round of wall painting is also under way in that section of the building, and freezers, cooling and exhaust fans are being installed.
Second-floor drywalling is well under way, and the electrical and plumbing systems (much simpler than those downstairs) are ready for the city code inspector.
Alumni Walk and Notes from Underground: For contractor Consigli Construction, these days and weeks “are pretty crazy,” Farnsworth said. The reason is simple: the current goal is to open Alumni Walk as far east as Pettengill Hall — a little more than half the walk’s length — by the time the mass of students return to campus.
The plaza at the western entrance, opening onto College Street, is nearly done. The first layer of paving on the two east-west travel lanes now extends some 500 feet eastward, with the finish layer of asphalt blocks in place for about two-thirds of that distance.
Another shipment of paper birches was planted the week of July 23. Growing up in the new loam around the trees is a magnificent crop of weeds. As Farnsworth explained, no grass will be planted until all the loam has been spread, and “they want to finish the details of paving before they bring the loam all the way up to the edges of the walk.” In the meantime, the botanically inclined have an excellent chance to study the diversity and growth habits of local weeds.
The big impediment to the eastward push these past few weeks has been the new steam vault No. 1, the Grand Central Station of the campus-wide heating system. Its diverse connections have necessitated a festival of trench-digging and fence-moving, making access to Pettengill Hall a real adventure. But that’s about to end.
The new steam lines to the Commons and Dana Chemistry have been tested and backfilled, the old line to Roger Williams is just a memory, and the next step before burying vault No. 1 is completing its internal connections. Farnsworth predicted that the vault would be covered over and the Alumni Walk pathways brought up to Pettengill by Aug. 10. At the same time, the closing of the vault will cue a round of drainage work along North Bardwell Street near Smith Hall.
Finally in Alumni Walk news, a set of concrete steps was poured this week for the new amphitheater between Lane and Pettengill halls. Further work will wait until a piece of steam line can be installed at the site, probably at the end of the month.
Can we talk? What do you think about the campus improvements process? What would you like to know about it? What do you know that we don’t? We want to hear from you. Please e-mail your questions and comments to Doug Hubley, with “Construction Update” in the subject line.
Our back pages: Campus Construction Update appears every other week. See an index of earlier updates here.
For a bird’s-eye view of the locations for the new student housing and dining Commons, plug these coordinates into Google Earth or Google Maps (for the latter, click “Satellite” or “Hybrid”):
New Student Housing: 44 06 25.65 N, 70 12 23.67 W
New Dining Commons: 44 06 19.83 N, 70 12 06.93 W
