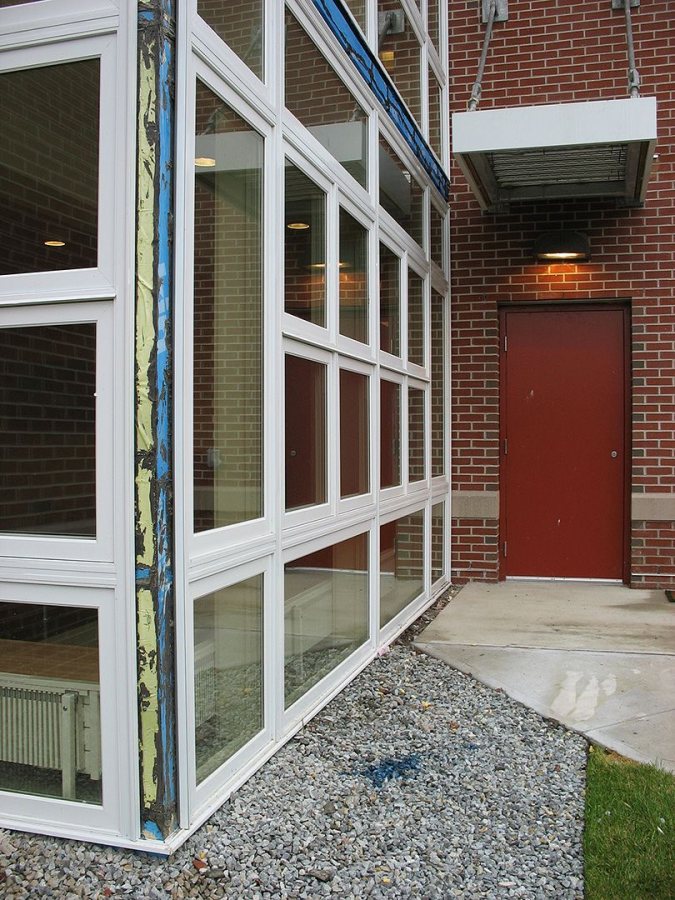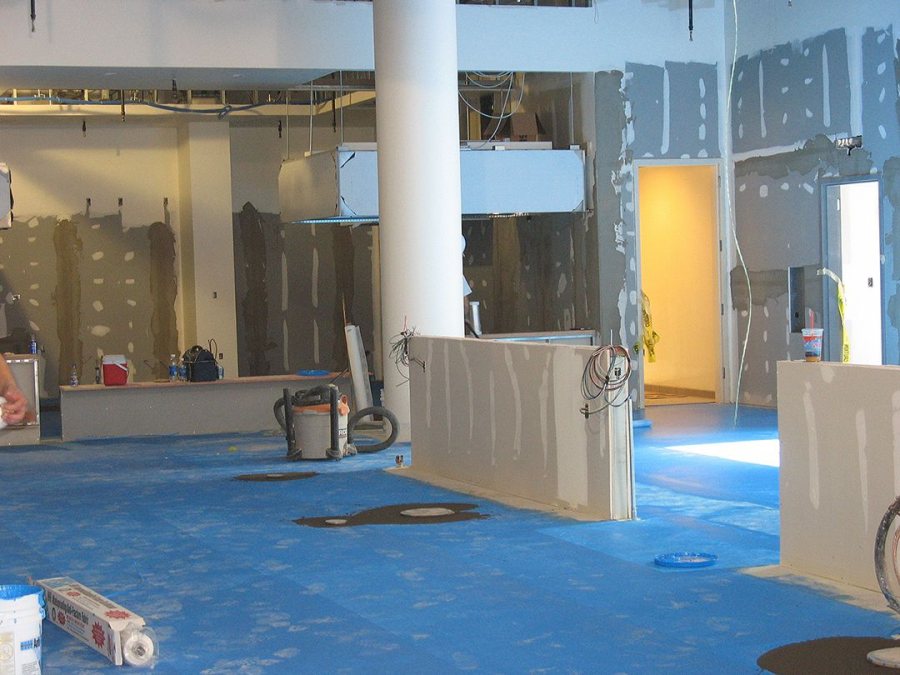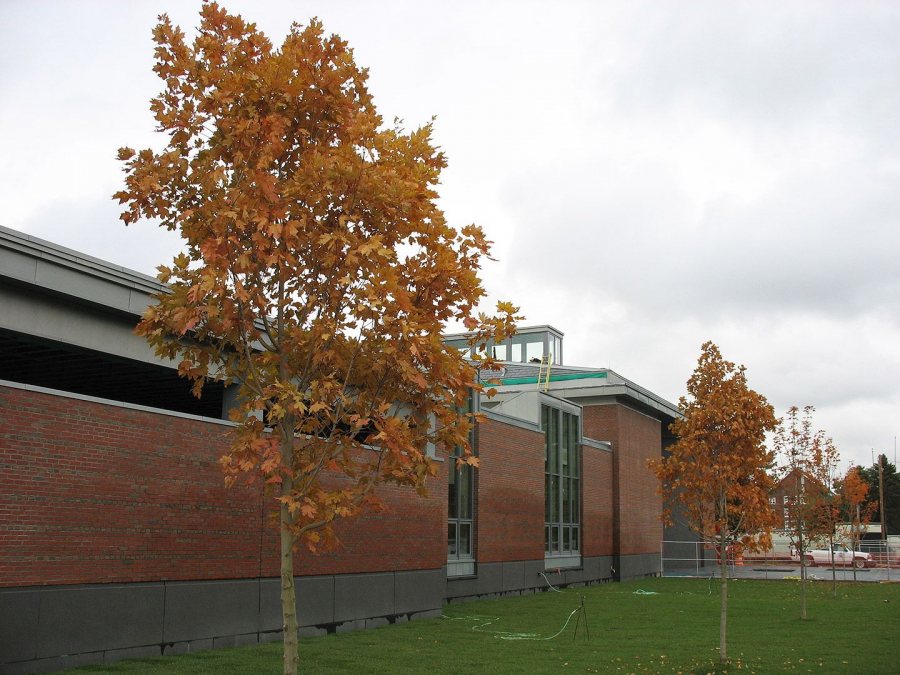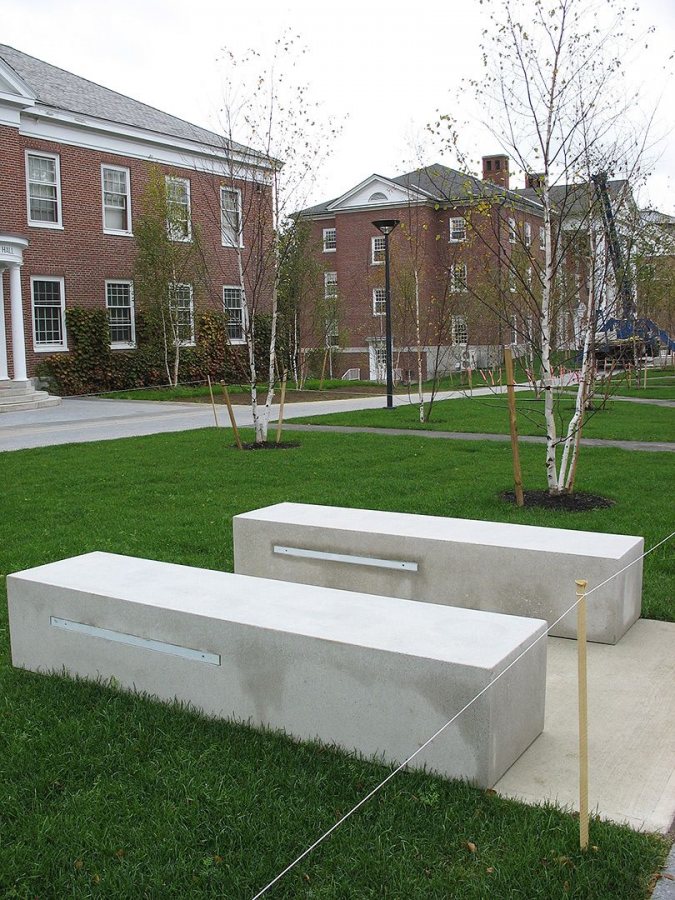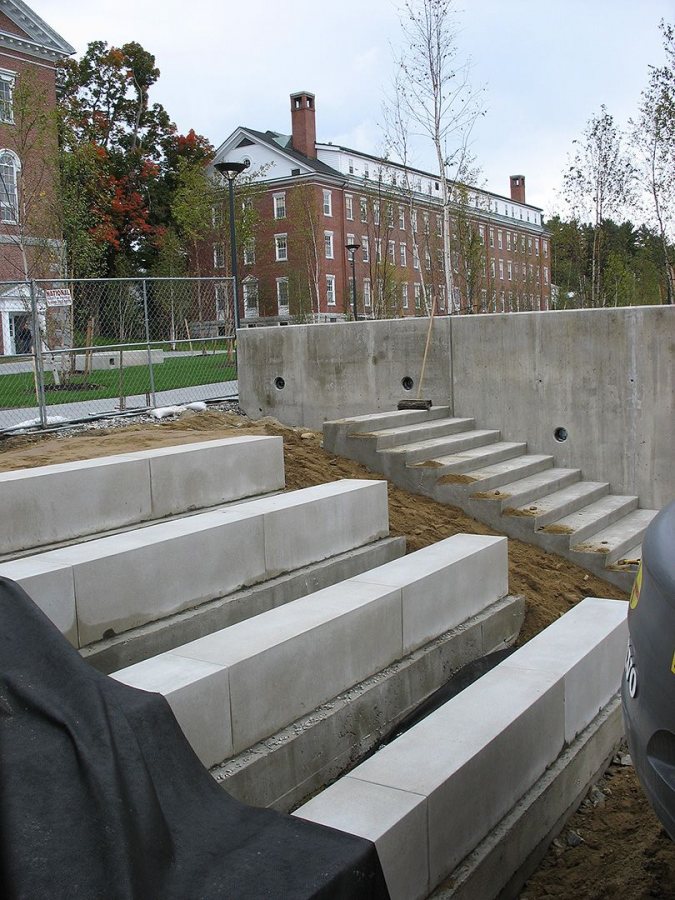
Campus Construction Update: Week of Oct. 8, 2007
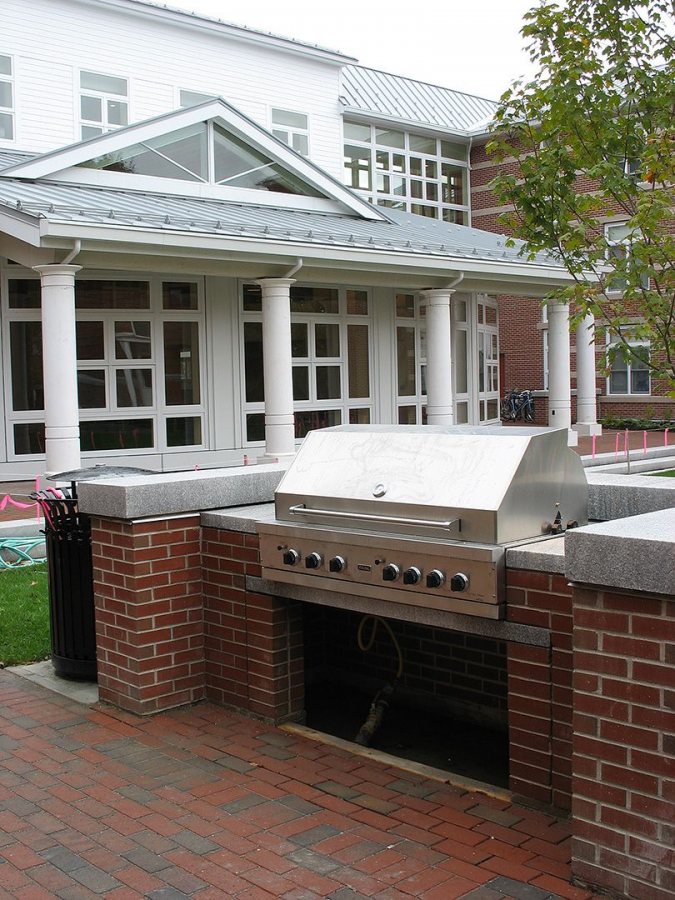
Thrill of the grill: The Viking gas grill, centerpiece of an Oct. 8 gathering at 280 College. (Doug Hubley/Bates College)
On Oct. 8, the outdoor gas grill at 280 College St., the new student residence, made its barbecue debut.
Residence coordinators Jenn Linton ’08 and Matt Lopez ’08 hosted an inaugural cookout that had been delayed a couple weeks while shipping damage to the grill was fixed.
The gathering was a hit. “The line for food was long — people were excited to eat the first barbecue from the new grill,” said Jessica Mellen, the building’s residence director. “About 100 people attended at one point or another.”
The menu was Dining Services’ standard “Late Night Barbecue” package, including dogs, burgers (meat and veggie), chips, salads and cookies.
The shiny Viking grill, Mellen added, “is easy to use — just turn on the gas and push the ignite button.”
Turning on gas, in fact, became kind of a theme for the week. A few days after the cookout, Mellen and Facility Services staff were trained to use a gas fireplace that is a defining feature in Frank’s Lounge at 280 College, aka the Stangle Lounge.
The placement of a chimney cap on Oct. 9 was the finishing touch for the fireplace. A second fireplace lounge will be featured in the new Commons, bookending the cross-campus Alumni Walk with those cozy amenities.
“They’re especially appropriate in a college setting, where students are making the transition from their bedroom at home to a new environment where the college is home,” noted Steve Erwin, the principal at the architecture firm Shepley Bulfinch who led the 280 College project.
Frank’s Lounge received its furniture, a mix of café furniture, colorful plush pieces and low tables for floor-sitting studiers, the first week of October.
In other 280 College news, the commissioning process — the third-party testing of building systems — is nearly complete. The major outstanding item is the heating system, which will likely be tested early the week of Oct. 15, after the campuswide steam heating plant goes into action.
Finally, we erred the other week in reporting the expected completion date for exterior trim. Pam Wichroski, project manager, said that the trim should be finished by early November, a month later than stated here.
Much of the trim will appear around the windows that form the walls of the living rooms on each floor. It’s fussy work that entails installing an air barrier prior to the actual metal trim, Wichroski explained. Similar trim is being applied on the “bridges,” the glass skyways that link the building’s three sections; and on the outside of Frank’s Lounge.
New dining Commons: From time to time, the colors and shapes of building construction provide unexpected bits of beauty.
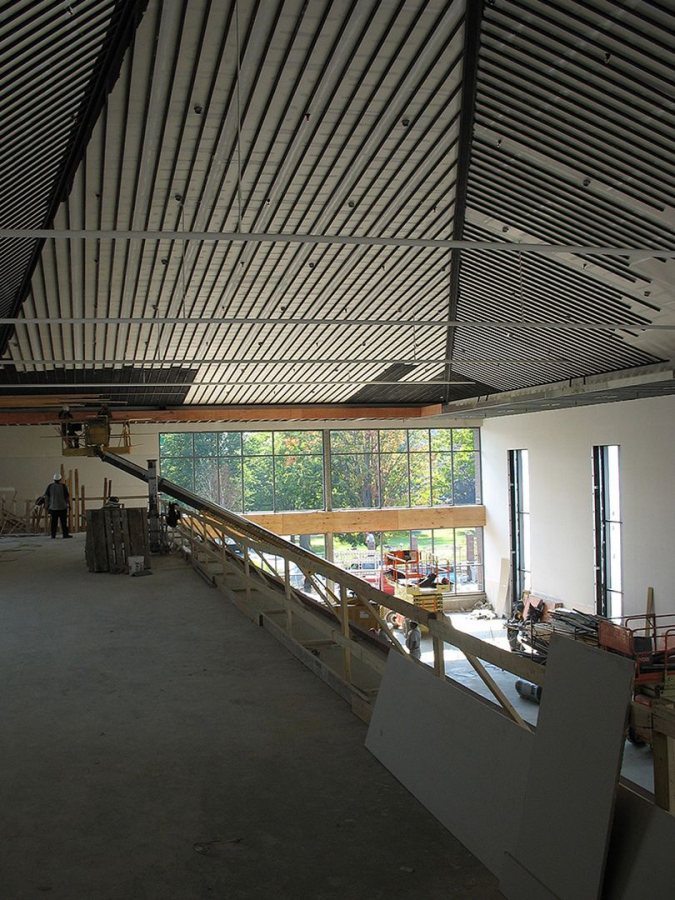
In this Sept. 26 image, the dining hall ceiling still awaits its recycled-wood veneer. (Doug Hubley/Bates College)
During a tour of the Commons on Sept. 26, for instance, we were charmed by the blue floor treatment that workers were applying in the servery. It bounced rich blue light throughout the space. As project manager Paul Farnsworth explained, the treatment will keep the floor tiling from fracturing when temperatures change, since the tiles and concrete subfloor have different expansion rates.
We also liked to look 44 feet upward to the ceiling of the main dining hall. Workers from the local millwork company Selmore had started nailing up lengths of recycled wood that will sheathe the ceiling, but the uncovered portions showed long black mounting strips in a captivating pattern.
The tour also revealed some of the gear and design elements needed to feed a campus full of people. For instance, we were surprised to learn that one room will be dedicated solely to bulk breakfast cereal storage. Another one will house canisters of soft-drink syrups that will be combined with soda water and piped through plastic tubing some distance to their dispensers.
And we marveled at the giant stainless steel “tip kettles,” used for boiling foods like pasta, that can be swiveled on bearings to dump out their contents.
In fact, much of the kitchen equipment is on the work site, albeit not always in its final location. “They’ve got pieces stored all over the place,” Farnsworth said.
By the week of Oct. 8, all of the building’s toilets — the water-saving dual-flush kind often seen in Europe — were in place. The servery floor tiles were all but complete, and masons had begun placing the black granite on the walls around the grand staircase at the north side of the building. And the dining hall ceiling, Farnsworth estimated, was 20 percent complete. The 10 Selmore carpenters, he said, “are just hitting their stride now.”
Farnsworth also reported that all the window glass for Commons had been delivered. Maine glass subcontractor Oakes & Parkhurst, he said, planned a full-court press on Oct. 11, hoping to make good progress prior to the following day’s predicted rainstorm.
Finally, the east side of the building looks much dressier thanks to sod and five sugar maples planted along Central Avenue late last week.
Alumni Walk: Reader Jason Buxbaum ’08 had an Alumni Walk question. “I was wondering why they laid down sod in some places but planted grass seed elsewhere,” Buxbaum wrote.
It’s about money, replied Farnsworth. Hydroseeding — the spraying of a slurry of grass seed, fertilizer, binding agents and lifelike (or not) green dye — costs less than sod. But the grass in sod sets root faster. So where the College wanted to have grass well established by next spring, landscapers laid sod. Where that wasn’t so important, mostly on bankings south of the walk, they sprayed.
Speaking of landscapers, this month they finished planting the 140,000 scilla bulbs in between the walkways — “minus a few that the squirrels got,” Farnsworth said.
The crew of three or four landscapers ended up lying on the ground to stick them in, he explained. If it had been Campus Construction Update doing that job, we would have had to lie on the ground for some hours afterward, too.
In recent days landscapers have spread and graded loam at the east end of Alumni Walk, near the new Commons and enclosed by construction fencing. There are three walkways paved with asphalt blocks in that area, and the middle lane is pretty much done. Paving the outboard lanes, which will run right up to the building, can’t be finished until contractor Consigli Construction is done moving heavy equipment around.
“In two weeks we hope to have all the grading around the building complete,” Farnsworth said. An area between Pettengill and Smith halls that had been badly beaten up over the last year of construction, he added, has been loamed, graded and its paths repaved.
Great strides have been made, meanwhile, on the amphitheater between Pettengill and Lane halls. The concrete risers for seating have been set and are being backfilled, and pouring of the stairs on the Lane side is about half done.
All the pole lighting is in place on the walk, as are the 10 pairs of concrete benches. Farnsworth pointed out that to set the benches, which are cast-concrete cuboids — elongated cubes — workers lowered them with straps onto blocks of dry ice. The dry ice provided temporary clearance to remove the straps and then evaporated, letting the blocks settle into place.
The LED light strips on the benches should be hooked up soon. Those lights will be something to see on a snowy or foggy evening, on your way to a fireplace lounge.
Can we talk? What do you think about the campus improvements process? What would you like to know about it? What do you know that we don’t? We want to hear from you. Please e-mail your questions and comments to Doug Hubley, with “Construction Update” in the subject line.
Our back pages: Campus Construction Update appears every other week. See an index of earlier updates here.
