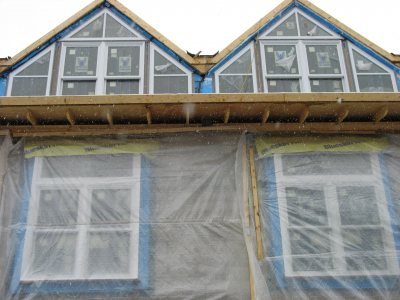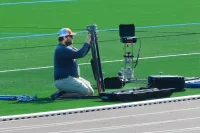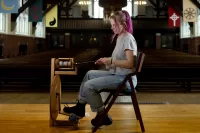
Campus construction update: Week of April 2, 2007
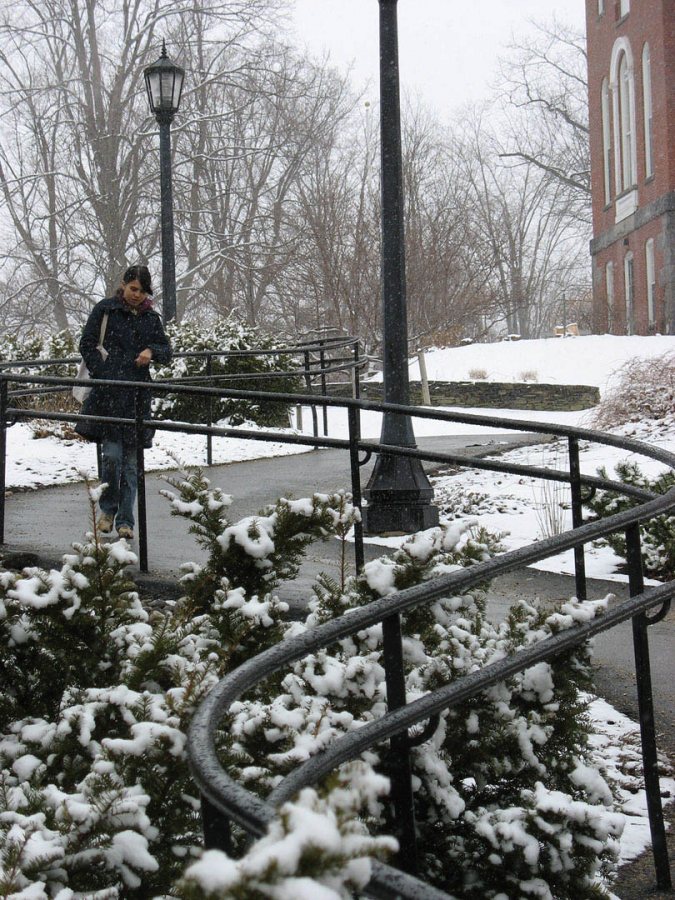
“For I had lost the path”: Once work begins on an amphitheater between Lane and Pettengill halls, this curvy path will be no more. (Doug Hubley/Bates College)
It’s nearly go time for construction of the Alumni Walk, the east-west campus connector replacing Andrews Road, reported project manager Paul Farnsworth. On April 16, work on the project — which previously carried the generic moniker “Bates Walk” — is scheduled to begin. Initial elements of the construction will include:
• Stormwater catch basins to be planted behind Hathorn Hall. Access to the rear of Hathorn, including the Outing Club’s equipment room, will be maintained throughout, Farnsworth noted;
• New stairs and a terraced amphitheater to be built between Lane and Pettengill halls. This project will entail reconstruction of a retaining wall, installation of underground stormwater utilities and the placement of terraced seating. So if you are fond of the curvy path connecting the Lake Andrews parking lot to Andrews Road, now’s the time for goodbyes;
• Finally, starting near College Street, the start of a comprehensive landscape makeover. Pavement and other surfaces will be removed, the site regraded and a concrete sub-base for walkway pavements poured. This landscaping will proceed east, toward the new Commons, during the coming months.
What does it all mean for parking and walking? As of April 15, all of the parking spaces on Andrews Road will be discontinued, concluding that thoroughfare’s service as a parking lot. Pedestrian walkways will be clearly marked during the months of construction, but will be shifted around as work dictates.
The firm Sasaki Associates, of Boston and San Francisco, is project architect for the Alumni Walk, as well as the new dining Commons.
Incidentally, even after the Alumni Walk is completed late this fall, Andrews Road will live on as a bureaucratic manifestation. (Although, one could argue, can such an existence really be called living?) Because Andrews Road is a street name of record for the city of Lewiston, and therefore important information for city emergency services, the college will retain it as an official designation, explained Laurie Henderson, manager of Office Services. So you’ll still use “2 Andrews Road” as the mailing address for Bates.
New student housing: Wintery weather returned to Lewiston this week, including more than a foot of new snow, thank you very much. That set things back a bit for the new student housing next to Mount David. Workers expected to start spraying a 2-inch layer of insulation onto the exteriors of the building’s two wings, aka “flankers.” But that process requires dry surfaces and temperatures above 40 degrees Fahrenheit, so will start no earlier than Monday, April 9.
(If you’re in the neighborhood, though, a test patch of the insulation foam has been applied on the residence’s south wall nearest College Street. It’s the green stuff barely discernible through the plastic sheeting.)
Still, there was progress on the exterior. Ongoing tasks included the installation of flashing to seal seams, and of windows — most conspicuously in the eye-catching third-floor dormers that break the roofline like sawteeth — custom-made by Eagle Window & Door of Dubuque, Iowa.
The interior of the three-section structure, meanwhile, is buzzing like a beehive, as tradespeople working for Auburn contractor H.E. Callahan hang and finish walls and forge ahead with pipes, wiring and so on. Drywall taping and plastering is finished on the first floors of the two flankers, and bathroom tiling has begun.
“It’s not exactly a progression from bottom to top,” explains project manager Pam Wichroski. “It’s dependent on how much mechanical and electrical rough-in is done.”
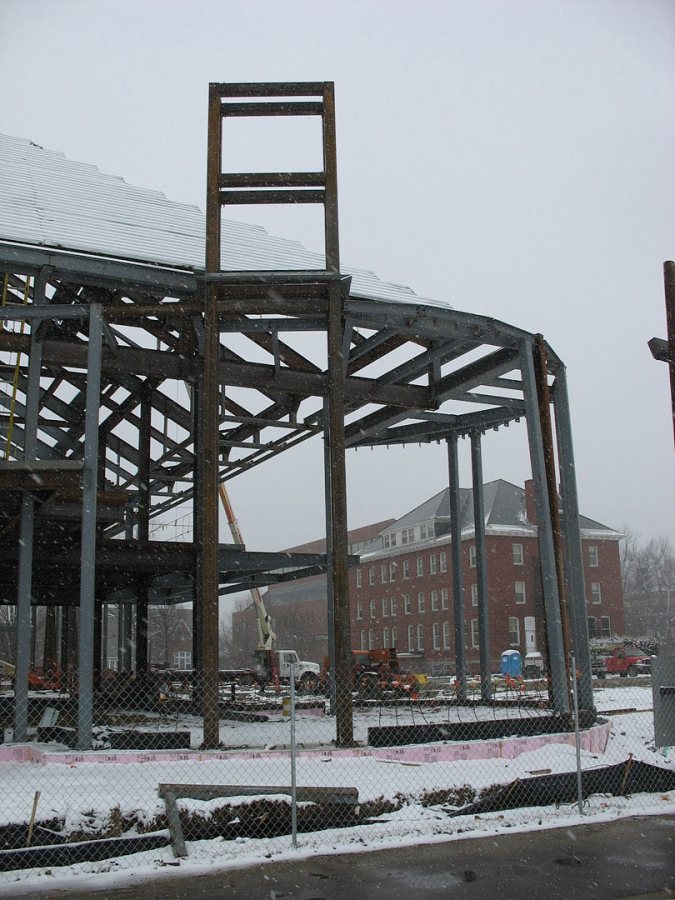
Commons’ fireplace lounge, with a tall steel structure that will enclose the fireplace exhaust stack. (Doug Hubley/Bates College)
In the near future, Wichroski noted, one student room will be completely finished — paint, carpeting and all — as a mockup, so that she and others overseeing the project can OK Callahan’s methods.
Dining Commons: At the other end of the Alumni Walk-to-be, winter’s reprise didn’t much affect progress on the new dining Commons. There the greatest effort is focused on the infrastructure-rich kitchen and servery area, which is protected from the elements. Farnsworth, whose management responsibilities include both the Alumni Walk and the Commons, reported that the pouring of the kitchen-servery concrete floor should begin today.
Otherwise, in both Commons and the occult realm of underground utilities, “we’re just plugging along with the things we’ve already been doing,” Farnsworth said.
Can We Talk? What do you think about the campus improvements process? What would you like to know about it? What do you know that we don’t? We want to hear from you. Please e-mail your questions and comments to Doug Hubley, with “Construction Update” in the subject line.
Our Back Pages: See an index of earlier Campus Construction Updates here.
Photo Opps: See panoramic views taken March 13 of campus improvement projects. Click the links for the Commons itself, Commons in a southern view, in a northern view and the new student housing.
And for a bird’s-eye view of the locations for the new student housing and dining Commons, plug these coordinates into Google Earth or Google Maps (for the latter, click “Satellite” or “Hybrid”):
- New Student Housing: 44 06 25.65 N, 70 12 23.67 W
- New Dining Commons: 44 06 19.83 N, 70 12 06.93 W
