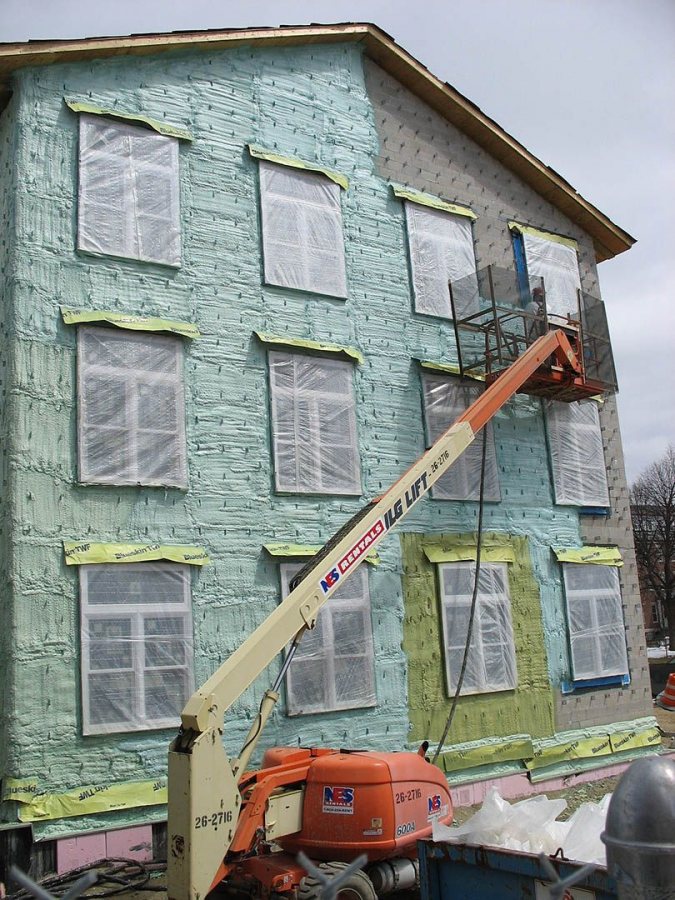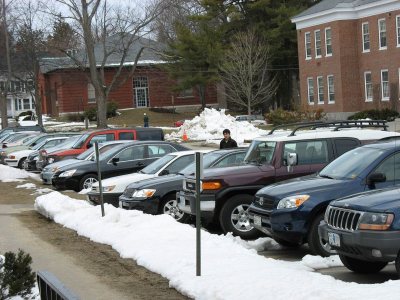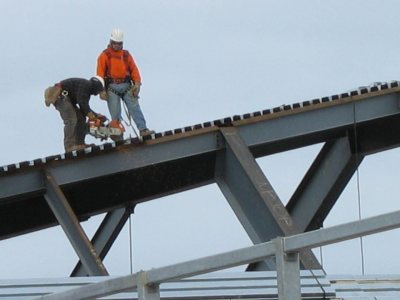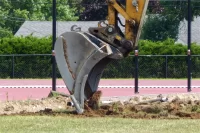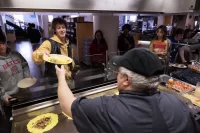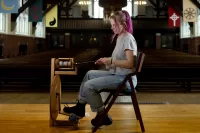
Campus Construction Update: Week of April 9, 2007
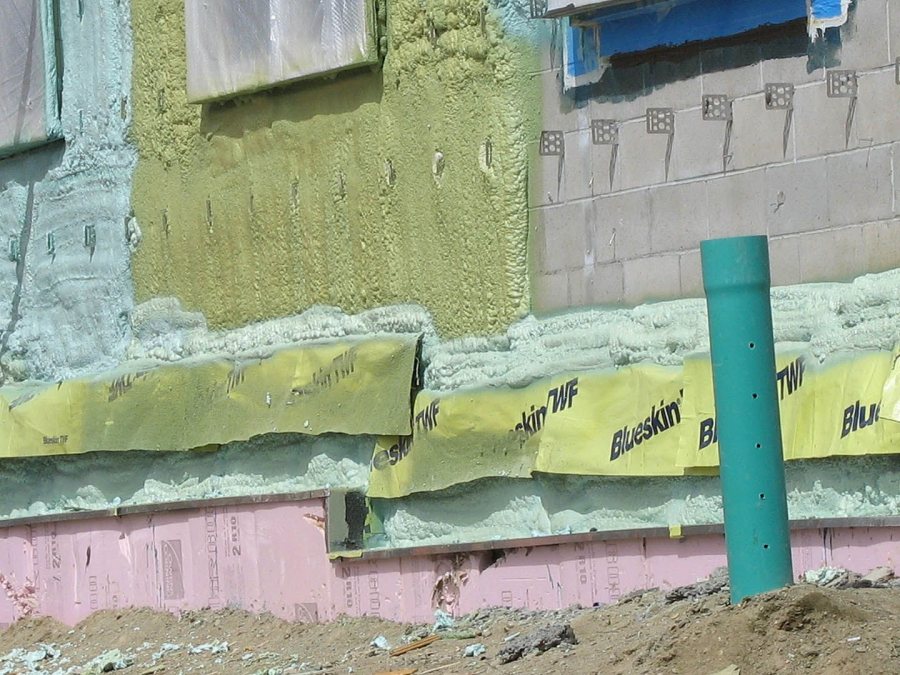
Colors of spring: The newly sprayed insulation on the new student housing is the green of Mint Julep candies, while the dried product is more of an acid green. (Doug Hubley/Bates College)
Between the mud, the plastic wrap and the concrete, the colors of construction work are predominantly drab. But what “colorful” colors there are, as major projects abuilding at Bates this year have shown, can be surprisingly bold.
Intense-blue weather membranes. Orange-yellow baffles for stormwater detention. Turquoise pipes. Not to mention the insulation: Hot pink around the foundation of the new Commons! Lurid mustard on the Commons walls!
And, starting this week, acid green insulating foam on the new student housing.
The 2-inch foam layer, sprayed on by a person wearing what looks like a space suit, brings the housing project a step closer to its finished appearance (no, not green). The foam will ultimately coat all three sections of the building, followed by the final sheathing: brick on the two flankers (that is, wings), and on the center core a cementitious product that resembles clapboards.
With staging already in place by the southeast wall of the building, the bricklaying could begin next week, depending on the weather, said project manager Pam Wichroski. Much of the brick, she said, “is a red brick that’s kind of a cross between the colors of Libbey and Rand,” buildings to either side of the new housing.
In addition, on the walls facing the center core and the courtyard area between building sections, “there will be bands of grayish-white brick,” she added. The idea is “to add a little bit of life to the courtyard. There’s enough going on elsewhere with all the dormers and the glazing, but when you get to the courtyard, the bands add interest and scale.”
Supplying the brick is a local firm, Morin Brick Co. of Auburn.
Out of the public eye, meanwhile, workers in diverse trades are pulling the interior into shape. Ceramic tiling is complete in the first-floor bathrooms in the east flanker, and first-floor drywall is all but finished in both flankers. Drywall work is about to begin on the third floors, with the second floors well along.
Progress engenders progress. Because some permanent staircases are now in place, augmenting cramped temporary scaffold staircases, and because workers can now cross the bridges between the flankers and center section, getting around inside is much easier. “It certainly has an impact,” said Wichroski. “If you need to compare something on one side of the building vs. the other, you don’t have to go all the way down, across and up again.”
Alumni Walk: As this space indicated last week, work on the cross-campus Alumni Walk resumes on Monday, April 16.
New details about the work are available. Notably, parking on Andrews Road will be discontinued forever at 5 p.m. Sunday, according to the Security and Campus Safety office.
In addition, this map indicates the work zones for the opening phases of construction. Initial pedestrian walkways — they will change over time — are indicated by heavy violet lines.
Paul Farnsworth, manager of the Alumni Walk and new dining Commons projects, noted in an April 11 e-mail to staff that “construction noise will be similar to what was experienced last fall and what has been ongoing at the dining construction site all year.”
Finally, some 11 trees tagged last fall for removal, but left standing during the big cut-down in December, will be felled in the coming days. Most of them are smaller trees near the new Commons, but also doomed, as landscaping begins, are the two large maples standing guard at the west end of Andrews Road. Already weakened by disease and damage, they would have been removed regardless of the Alumni Walk work, Farnsworth wrote.
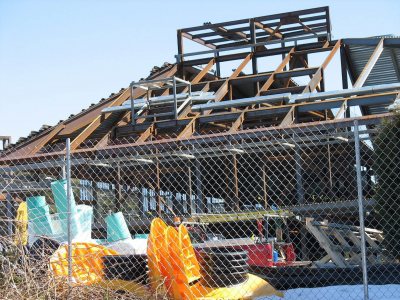
Orange baffles and turquoise pipes at the new Commons site. Note the stacks of silvery steel deck plates pre-positioned on the roof. (Doug Hubley/Bates College)
Dining Commons: The new housing and Commons offer constant reminders that construction is successive in nature — that is, task C can’t be performed until tasks A and B are done.
“It’s a whole series of trades that always follow each other,” Farnsworth commented.
So after the concrete slab for the Commons kitchen floor was poured on April 6, the fireproofer could then go in and do his spraying, so that the framers could follow him and start installing studs for the interior walls. And after the servery floor is poured today, it all comes ’round again.
We were curious about the fireproofing. That, Farnsworth explained, entails the spray application of a cellulose-based compound on the building’s structural elements. It’s a kind of insulation that, in case of fire, would protect the structural steel from the weakening effects of heat, buying more time for people to exit the building and for firefighters to do their work.
The next major slab to be poured will be at the Commons’ northeast corner, where rest rooms and offices will be located. The pour will likely happen the last week of April. The second-floor slab will follow.
The concrete comes from the Dragon Products plant in Lewiston.
On the outside, the placement of corrugated steel roof decking continues apace, making for dramatic scenes of workers clambering up and down the roofline.
If you’ve seen panels scattered seemingly at random and unattended on the west face of the roof, those are actually stacks of panels pre-positioned when a crane of sufficient muscle was available. Now workers are shifting the plates into place with ropes and fastening them down. The next phase of roofing will involve white panels that afford a flat support for the upper layers of the roofing sandwich.
Mmmmm, roofing sandwich . . .
Can We Talk? What do you think about the campus improvements process? What would you like to know about it? What do you know that we don’t? We want to hear from you. Please e-mail your questions and comments to Doug Hubley, with “Construction Update” of “Mmmmm, roofing sandwich” in the subject line.
Our Back Pages: See an index of earlier Campus Construction Updates here.
Photo Opps: See panoramic views taken March 13 of campus improvement projects. Click the links for the Commons itself, Commons in a southern view, in a northern view and the new student housing.
And for a bird’s-eye view of the locations for the new student housing and dining Commons, plug these coordinates into Google Earth or Google Maps (for the latter, click “Satellite” or “Hybrid”):
New Student Housing: 44 06 25.65 N, 70 12 23.67 W
New Dining Commons: 44 06 19.83 N, 70 12 06.93 W
