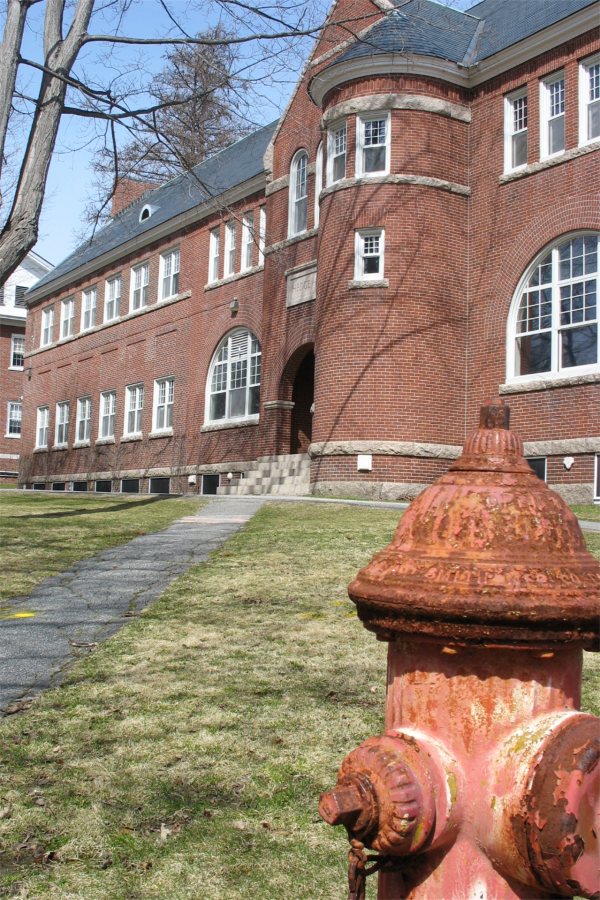
Campus Construction Update: March 26, 2010
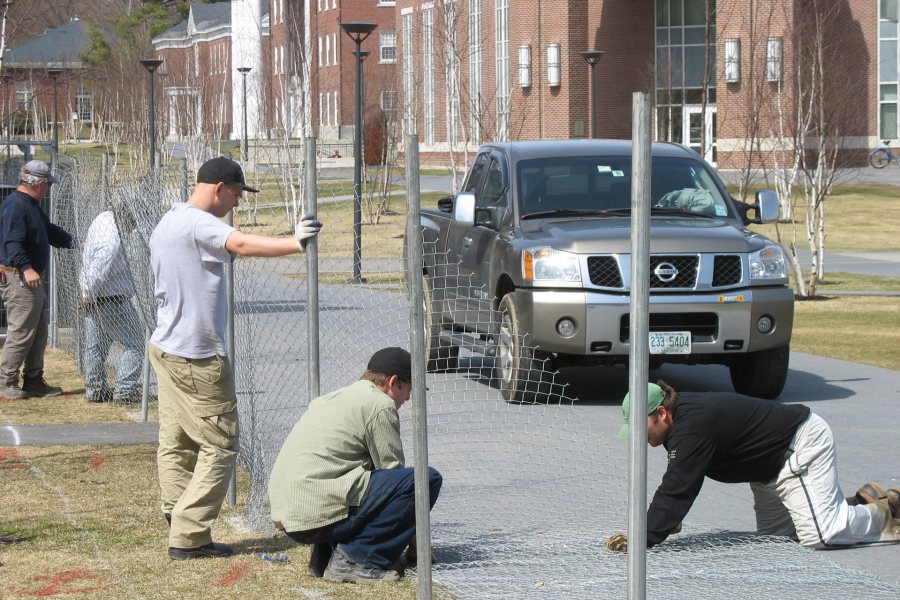
Workers fence off the Roger Williams–Hedge halls construction site on March 25, 2010. (Doug Hubley/Bates College)
Heralding a season of new growth along with the spring crocuses, there were spray-painted lines, pastel plastic tape and little yellow flags on the ground around Hedge and Roger Williams halls this week.
But these manmade blossoms portend not the awakening of verdant nature but instead Bates’ latest major construction project. And the impending renovation of Hedge and Roger Bill became much more noticeable March 24 as workers started closing off their work site behind a chain-link fence.
Known to most Batesies as residences, Hedge and the Bill will be repurposed for academic use. The plan is to consolidate, under the two roofs, programs now dispersed across campus and upgrade their accommodations.
So Roger Bill will house most of the college’s language departments and programs, along with related operations. The philosophy and religious studies departments and the environmental studies program will take over Hedge, coming from their longtime homes in wood-framed houses at the edge of campus.
Both buildings will offer new classrooms, departmental lounges and thesis rooms, common areas and offices. General contractor for the project is Wright-Ryan Construction of Portland, whose other academic projects include the transformation of a former downtown department store into the Maine College of Art, as well as buildings at the University of Southern Maine, Bowdoin and the University of New England.
The renovations will also transform Bates’ venerable buildings, dating to the 1890s, from big old energy wasters into models of energy efficiency. And a third goal for the project is to help define the east side of the central campus, bringing more light, spatial identity and activity to the grassy zone where Alumni Walk meets Commons. Additions will also afford easy handicapped access.
But, with construction scheduled for completion in summer 2011, all of those excitements are a ways off. In the meantime, we must look for gratification in other things.
Such as structural steel.
The transformation of Hedge and Bill will begin in a really substantive way when workers start building new steel skeletons inside the buildings. It’s a matter of both safety and adherence to state building codes.
Currently, the brick shells support the weight of the structures, and that’s been fine because snow has never accumulated heavily on the roofs. Lacking insulation, the roofs allowed interior heat to simply melt the snow away.
But once the buildings are insulated, including their tops, the snow will pile up. Hence the need for the new steel load-bearing frames (not to mention new roofs), which will also help the buildings withstand stresses from wind and earth movements.
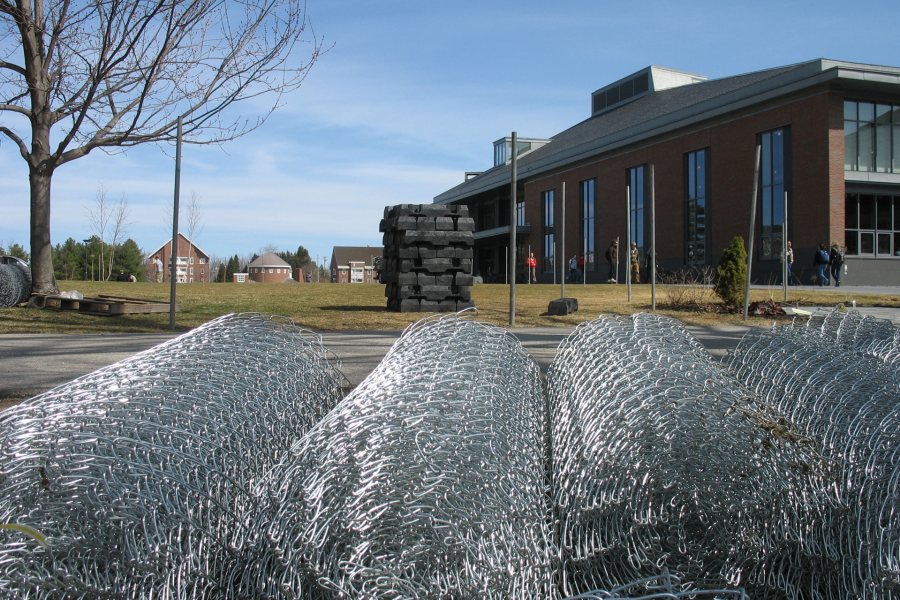
Rolls of chain-link fencing await deployment around the Roger Williams–Hedge halls construction zone on March 25, 2010. (Doug Hubley/Bates College)
To make way for the steel, the wooden wall framing that remained after the buildings were closed and gutted will itself be removed. The steel work will require new concrete footings inside Hedge and the Bill, and will afford the exciting spectacle of girders being lowered in through holes in the roofs.
But don’t buy your popcorn yet: The steel work won’t happen at least until late spring, says project manager Paul Farnsworth.
Meanwhile, there’s the fencing and consequent changes to campus traffic patterns. Once the fences are up, Farnsworth says, topsoil will be removed and reserved for later use.
And some of the paper birches planted in 2007 will be removed to make way for excavation, but will likely be used to replace dead or weak birch trees along Alumni Walk. “At the end of the project,” Farnsworth told the campus in an e-mail this week, “any removed birches will be replaced with new specimens.”
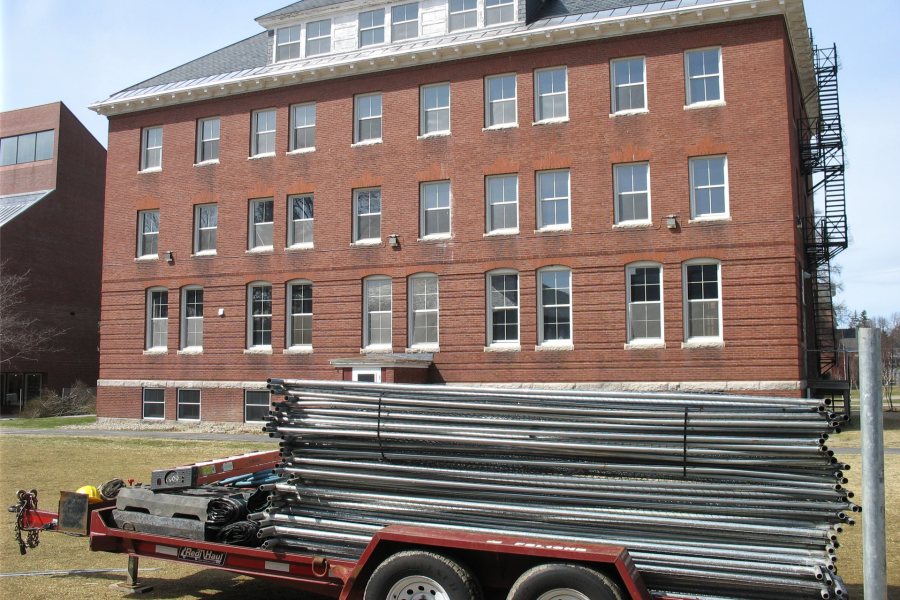
Posts for a construction fence await deployment behind Roger Williams Hall on March 25, 2010. (Doug Hubley/Bates College)
The fence started last Wednesday will enclose both buildings and their surroundings, in a rough rectangle totaling about 60,000 square feet. If you are trying to get behind the historic Quad and Alumni Walk, you’ll need to veer east toward Commons or west beyond Dana Chemistry.
A second fence has gone in on the Library Quad. Its purpose, explains Farnsworth, is to channel pedestrian access to the poetically named Service Road, which runs between Ladd Library and the Alumni Gym–Gray Cage complex. That will be the contractors’ main access to the work site.
The start of construction coincided, more or less, with the college’s announcement of a Climate Action Plan that projects carbon neutrality for Bates by 2020. The use of energy-efficient building measures is a significant piece of the plan, and the Hedge-Bill project makes ample use of such measures, such as highly efficient insulation, optimal access to daylight to reduce dependence on artificial light, and gizmos such as occupancy sensors that kill the lights in empty rooms and carbon-dioxide sensors that tell the ventilation system when to kick in.
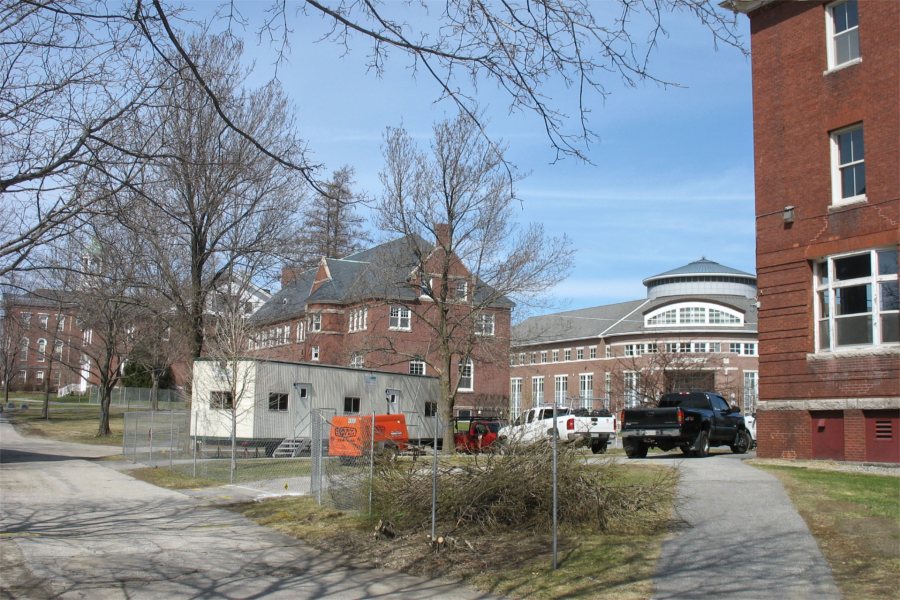
The Wright-Ryan field office is in place between Hedge and Roger Williams halls as the renovation gets underway. (Doug Hubley/Bates College)
In the hands of project architects JSA Inc., of Portsmouth, N.H. (whose portfolio includes buildings at USM, UNE, Endicott College and The Jackson Laboratory) the renovated buildings will also change the spaces that surround them. Currently showing to the passing parade on Alumni Walk a drab afterthought of a doorway, Hedge will gain a substantial new main entrance with a glassy stair tower next to it. The tower’s lights will cast a welcome brightness during winter’s dark days.
Roger Bill, meanwhile, will expand backward into the current flat lawn with a pavilion that expands the interior space by about a quarter. A glass and metal stair tower will connect and harmonize the two structures.
And if you want a visual, hang on. Large signs depicting the finished projects will appear at the site soon.
Can we talk? Please send your comments and questions about the Hedge-Bill renovation to Doug Hubley, staff writer, Bates College Office of Communications and Media Relations, at dhubley@bates.edu. Please state “Construction Update” in the subject line.
