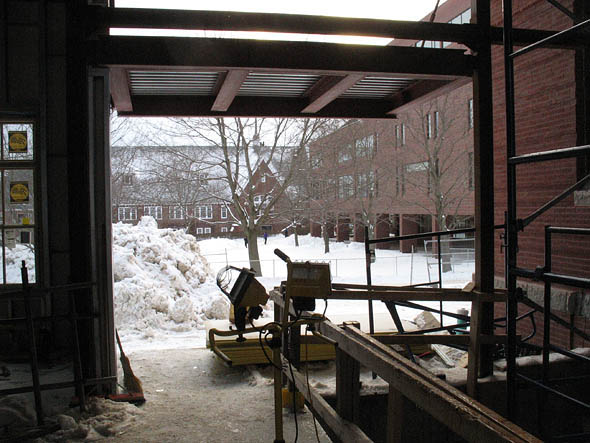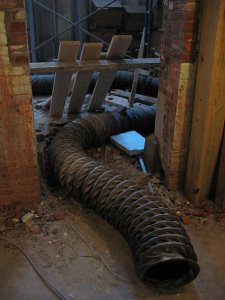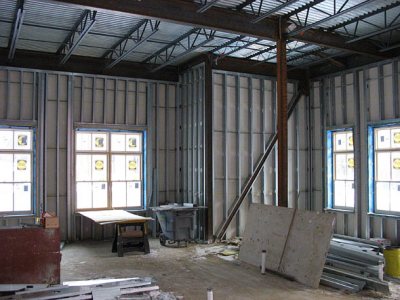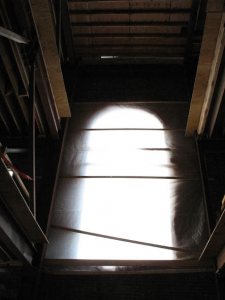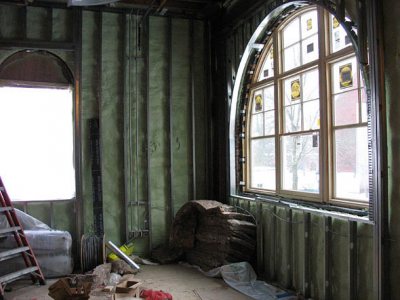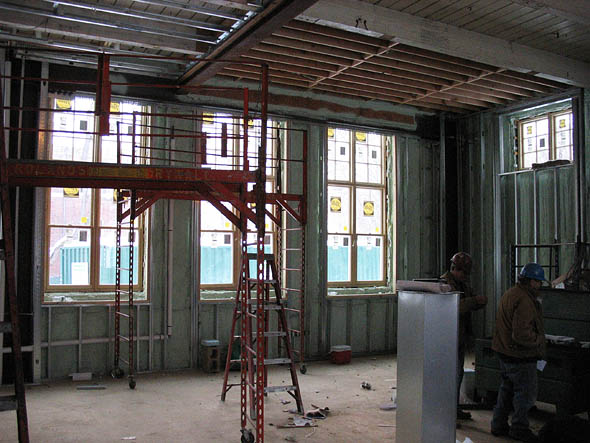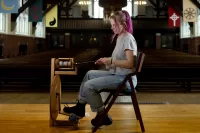
Campus Construction Update: Jan. 21, 2011
Why does an open piece of land seem so much smaller than the building occupying the same footprint? How did New Commons fit on that little scrap of ground next to the football field? Shouldn’t space that’s cut up by walls and ceilings seem smaller than an open lot, rather than larger?
Such thoughts appeared on the open lot of our consciousness as we stood in the new pavilion-like addition to Roger Williams Hall. Surrounded by contractors’ giant tool boxes and stacks of building materials, we took in the views, to north and south, defined by the new entrances.
And we considered that where there once was an unimpressive patch of grass now stands a structure that seems as big as a barn, and that’s after seeing just the ground floor.
Escorted by clerk of the works Chris Streifel, Campus Construction Update toured Roger Williams and Hedge halls on Jan. 20. It was the first time we had gotten inside since October and it was neat to see the progress that’s been made.
The first floor of the original building is currently wide open, although base tracks for wall studs have been laid and gray metal doorframes, newly arrived, were stacked in a corner.
Most of the window units are in place — an exception being the giant arched specimen over the main entrance, facing Hedge. The window opening is covered with translucent plastic but the unit itself should go in next week. It will illuminate a four-story stairwell, Streifel explained as he indicated a vertical well of space that — even with a temporary deck blocking the view to the very top — was dramatic.
The stairs themselves will show up with a few days, with installation likely to be complete by mid-February. Workers have been using a temporary stairway in the new portion of the building.
With the exception of the top story, still in progress, the subflooring in Roger Bill is pretty much all in place. This paves the way for wall construction, and in fact the wall studs are about finished on the ground floor.
Insulation applicators have spray-foamed the basement and are aiming their green stuff now at the first-floor interior walls. “That’s the big long trailer that says ‘Northeast Spray Insulation,’ ” out of Scarborough, says project manager Paul Farnsworth. The foam, he adds, “is actually a soybean-based product.”
Meanwhile, workers have about finished restoring the Bill’s roof at the Garcelon Field end, where repairs to the brick walls had necessitated peeling it back. By Jan. 24, says Farnsworth, plywood sheathing will be in place and workers will have applied Blueskin weather barrier.
With that and a few other chores out of the way, roofers will be able to start laying the slate covering, likely by the second week of February.
During the week of Jan. 24, watch for plastic sheeting to conceal the Blueskin walls of the Bill’s new pavilion whose spaciousness so impressed us. When the plastic comes off, what you’ll see is a spiffy new veneer of brick and granite.
Finally, also during that week, pay close attention to the stair tower that links the pavilion to the old structure. Now it’s just a bunch of girders, but workers will fasten wood to the steel so they can then fasten glass walls, aka “storefront,” to the wood. The glass will likely be installed in February.
Over at Hedge, Farnsworth says, the masons working behind the plastic sheets are “darned close” to the end of their work. “When they’re done, and that staging gets out of the way, then the roofers can get over there to do a whole bunch of other stuff,” such as slating.
Inside Hedge, “we’ve got lots of walls” as the hanging of drywall charges along and painters are nearly ready to start priming. “We’ve been inspected for plumbing and electrical on all but the third floor,” he adds.
Finally, although the philosophy, religious studies and environmental studies folks won’t be moving in till summer, January has produced a couple of harbingers of completion. “We’ve ordered the furniture,” Farnsworth notes, from Business Interiors of Westbrook.
And the elevator car is being installed as this is written — but any elevation will have to remain purely emotional for a while. Because the elevator depends on other building systems, such as telephone, to pass inspection, it will just sit there waiting for the building to be finished.
“Although it’s complete, no one can use it,” Farnsworth said. “That’s just the way it works.”
View more images of the renovations of Hedge and Roger Williams halls by clicking the thumbnails below.
Can we talk? Campus Construction Update welcomes your questions, reminiscences and comments about campus improvements. Please e-mail Doug Hubley, stating “Construction Update” in the subject line.
