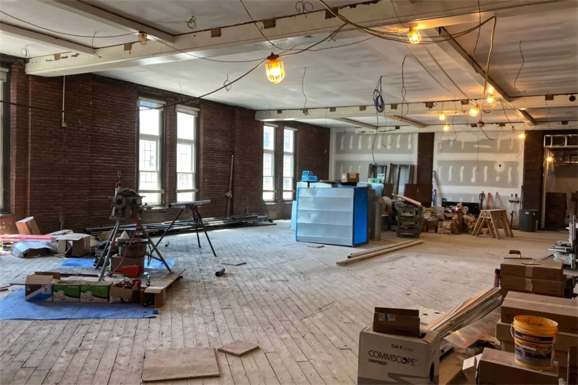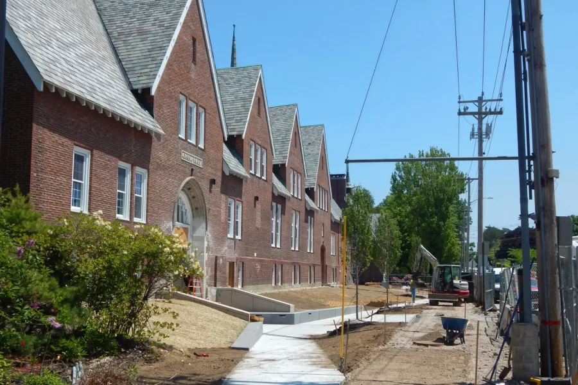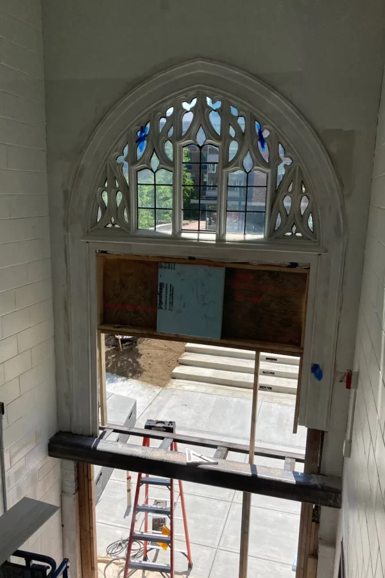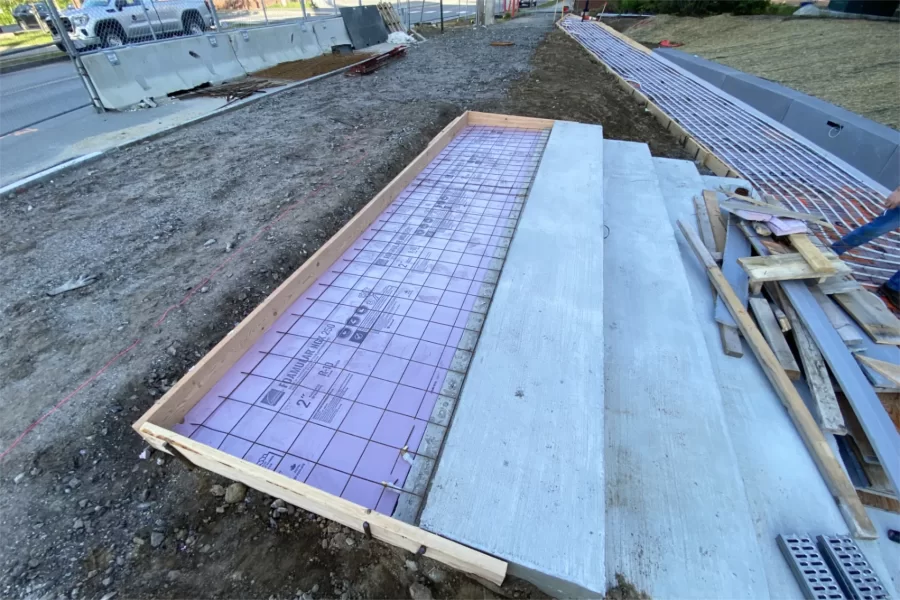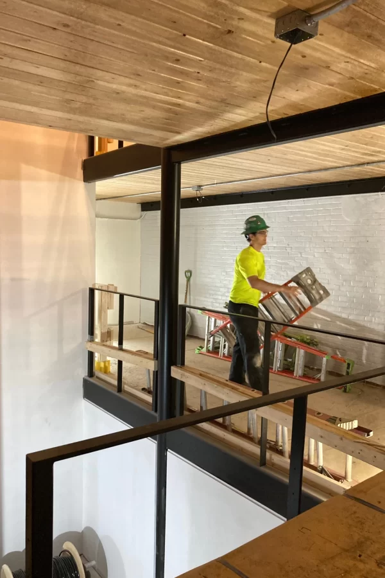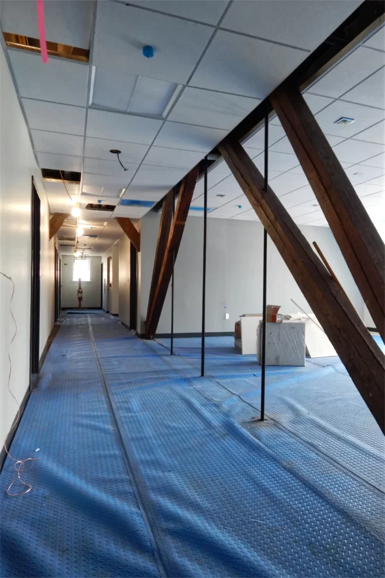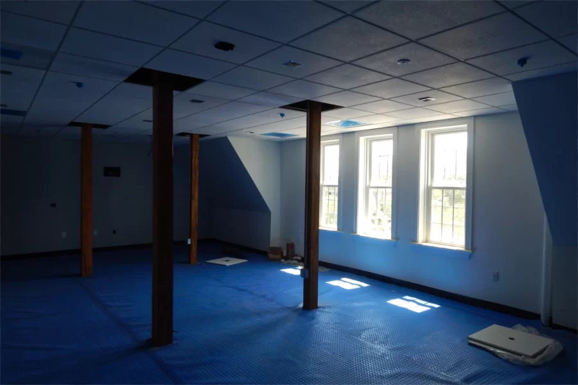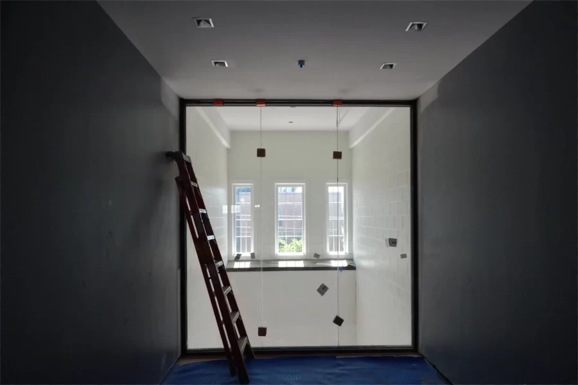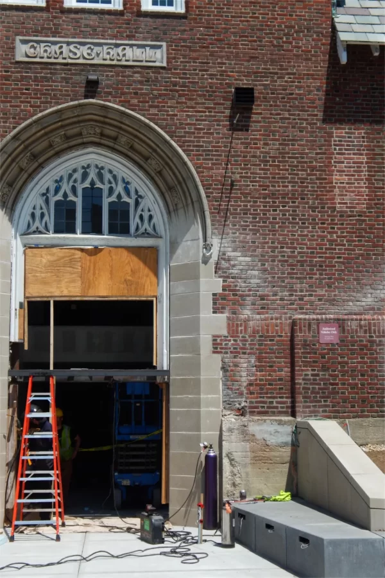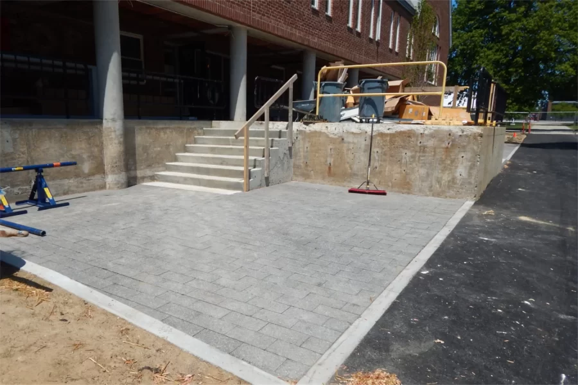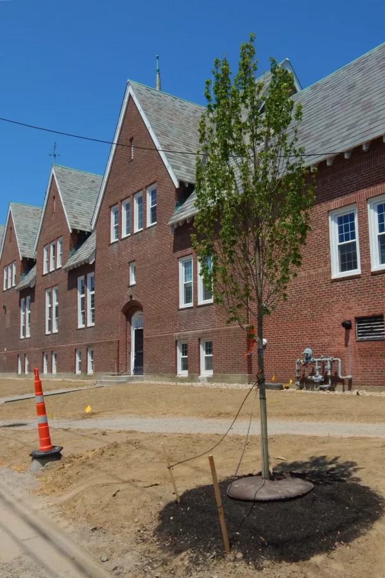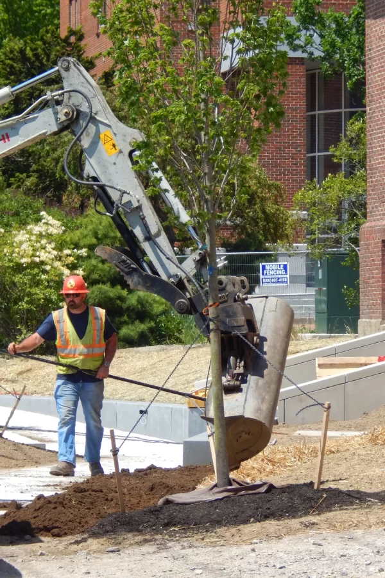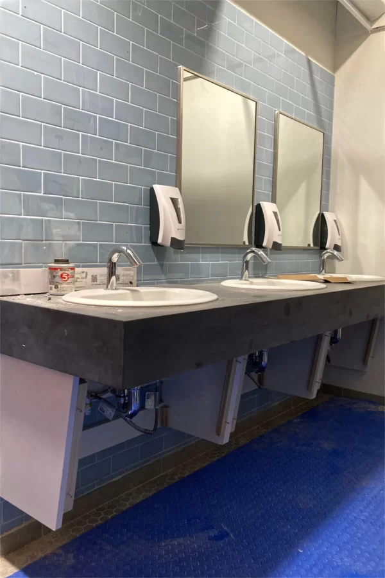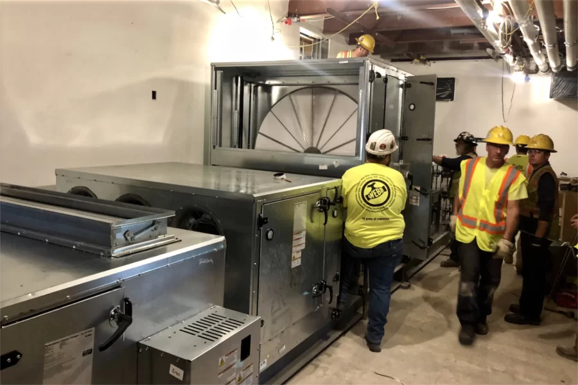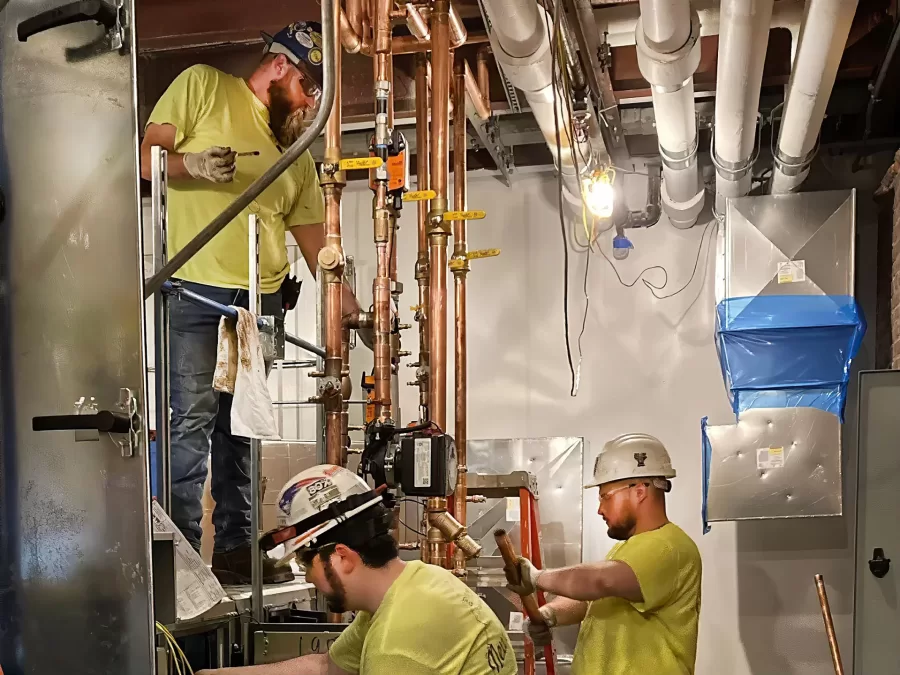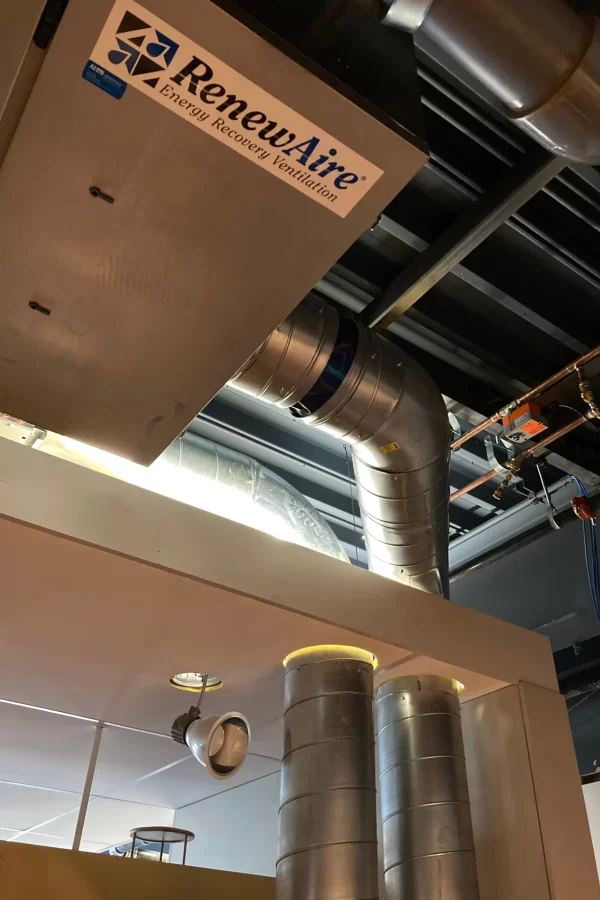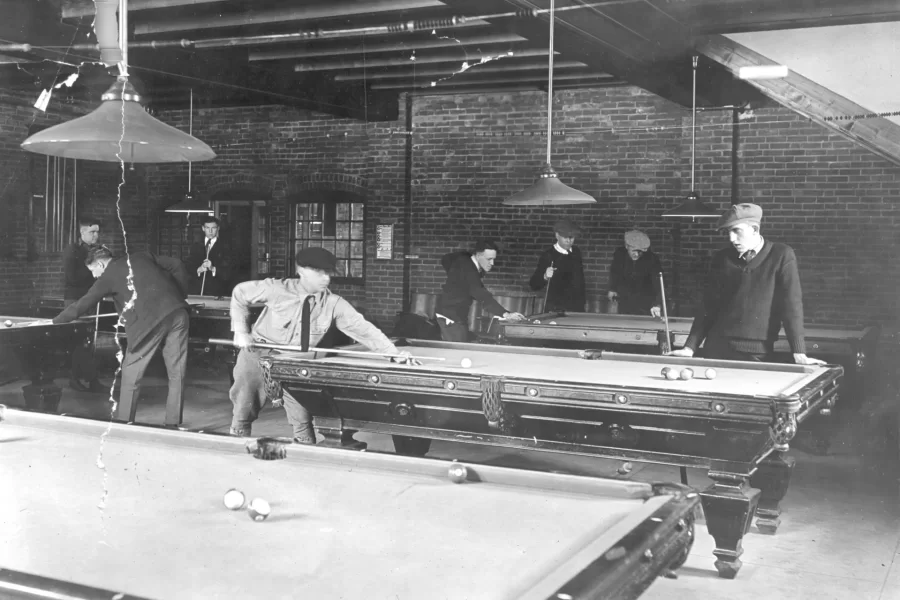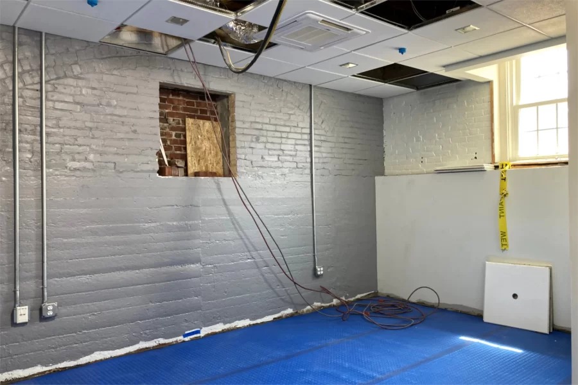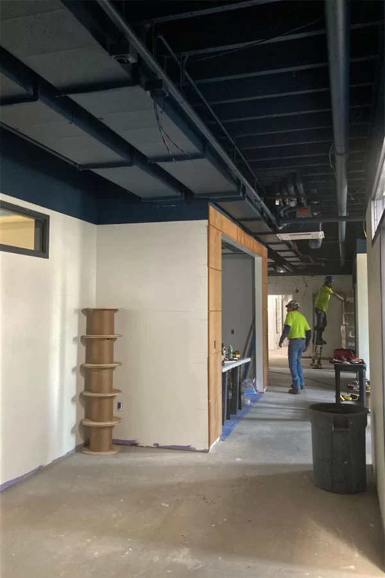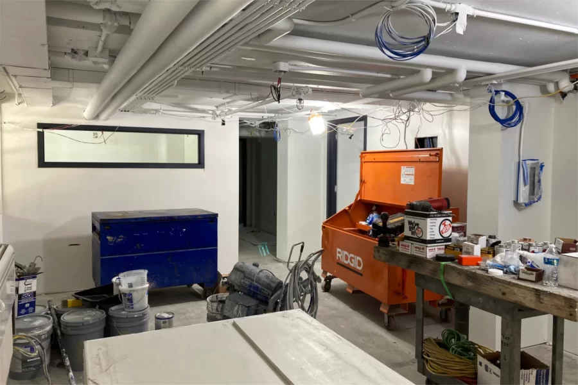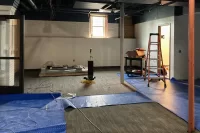
To one extent or another, renovations are always about history — finding a happy middle ground between what has been and what could be.
But sometimes, the historical aspect looms disproportionately large. That’s the case at Bates this summer. In the context of Garry Jenkins’ arrival in a few weeks as the college’s new president, as well as Reunion this weekend, facility makeovers that might otherwise seem ho-hum (except, of course, to Campus Construction Update) suddenly seem to have new meaning and importance.
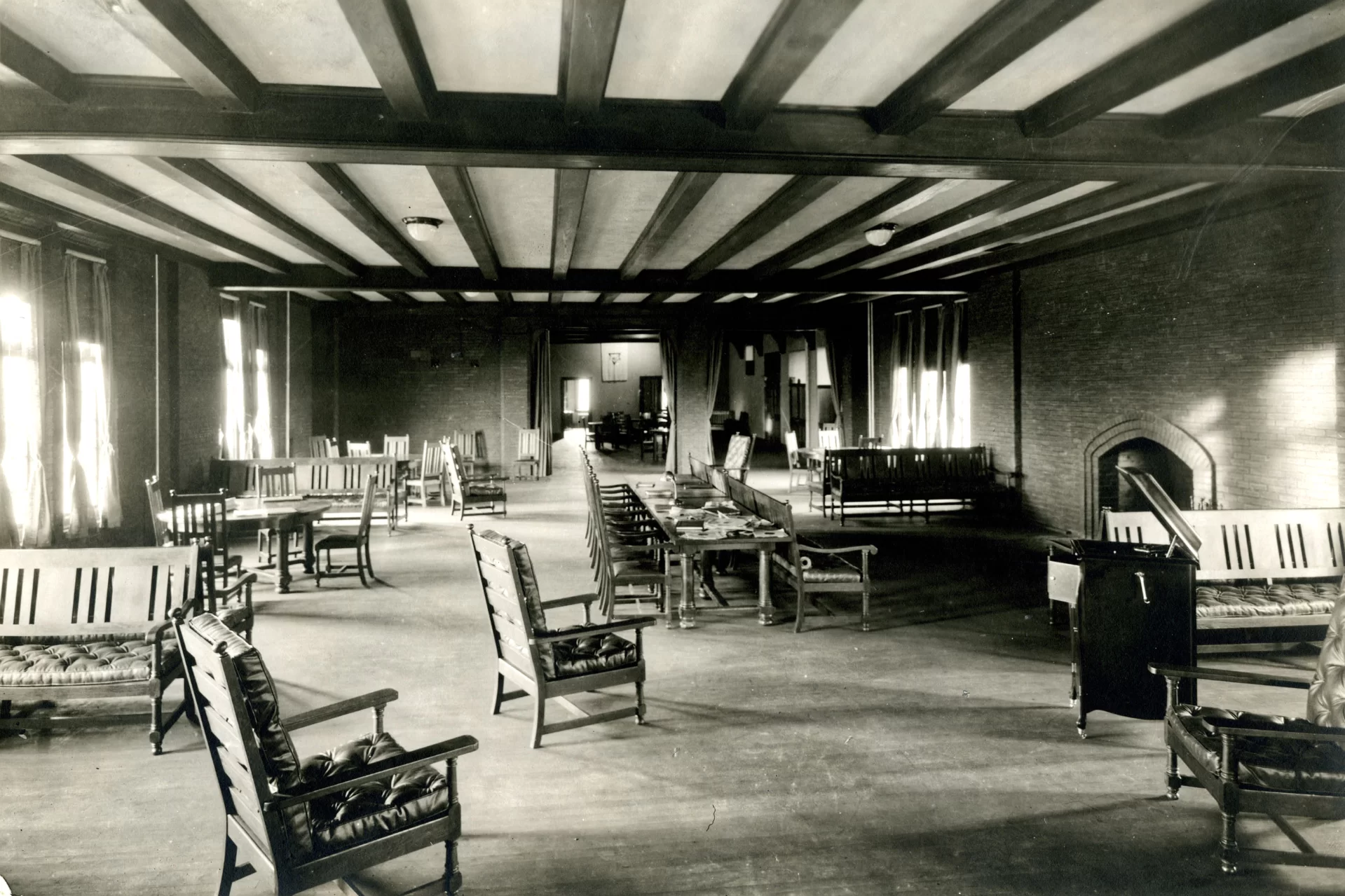
Updates to Bates’ oldest building are focused on its bell, known since 1857 as a unifying voice on campus. A classroom in Coram Library, built in 1902 and also a campus landmark, is becoming a state-of-the-art venue for tech-driven immersive performance. Garcelon Field, named for a key supporter of the college at its founding and considered to be among the 10 oldest college football fields in the U.S., is getting a new playing surface.
And, of course, the latest reinvention of Chase Hall, for more than a century the orbital center of student life at Bates, is nearly complete.
In a pair of Campus Construction Updates, we’ll look at the Chase renovation and Bates’ forthcoming Immersive Media Studio this week — followed next week by the Garcelon turf replacement and the refurbishing of Hathorn Hall’s attic and belfry.
But no pressure: Given Chase Hall’s long history as a center for student life at Bates, hard-hat tours of Chase offered this weekend as part of Reunion activities may be a popular draw.
Which has upped the pressure on the Chase renovation team. The second floor is all but finished, says project manager Kristi Mynhier, and the first floor is “well on its way,” notably a striking corner suite of Purposeful Work offices and the nearby Chase lobby.
On the ground floor, Student Life offices sited in the former College Store location (and a bowling alley prior to that) are nearing completion, while the Residential Life suite, at the other end of the building, hasn’t progressed quite so far. But all the “ground-floor storefront” — aka glass walls — “is going to be 100 percent complete” by June 9.
Altogether, says Mynhier, “that’ll be a good setup for the building tours inside.”
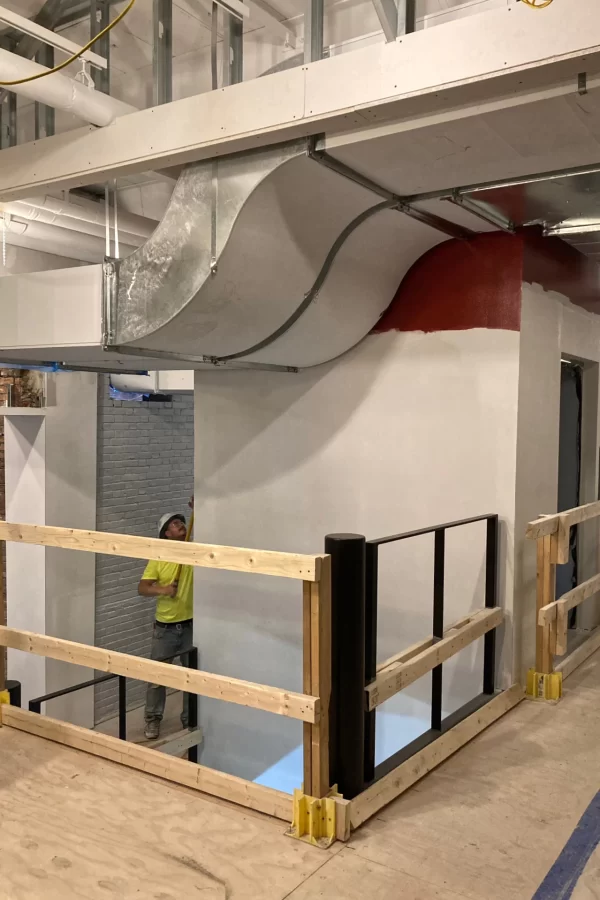
Among specific treats for Reunion visitors is the Overnook, that new, slightly elevated study area in the lobby. By June 9 it should be showing some paint and, more exciting, new metal railings that will heighten the site’s aesthetic and social appeal.
Down the hall from the Overnook, toward the Office of Intercultural Education, the so-called Central Stair will sport new paint on walls and trim — notably a rich crimson on the elevator shaft. But because heavy work is still ongoing, the snazzy laminated floor decking will remain under protective cover, and the oak stair treads won’t be installed till late in the project.
Nearby, the OIE has gained one new office, while a row of adjoining offices originally walled with translucent plastic, thereby resembling a greenhouse, have been rebuilt with wallboard and acoustic insulation.
Meanwhile, the former Dining Services loading dock facing Muskie Archives is transitioning to patio space, with new surface treatments and railings and surrounded by new pavement. Ultimately there will be cafe-style tables and chairs like the ones on the Bobcat Den patio.
And around the corner on Campus Avenue, grass seed has been strewn over fresh loam, new trees have been planted, and pavements for sidewalk and the entryway near the Kenison Gate have been laid. Better yet, now passers-by can even see all this progress, as most of the construction-site fencing has been removed. Only a few chain-link gates remain to block access to certain areas.
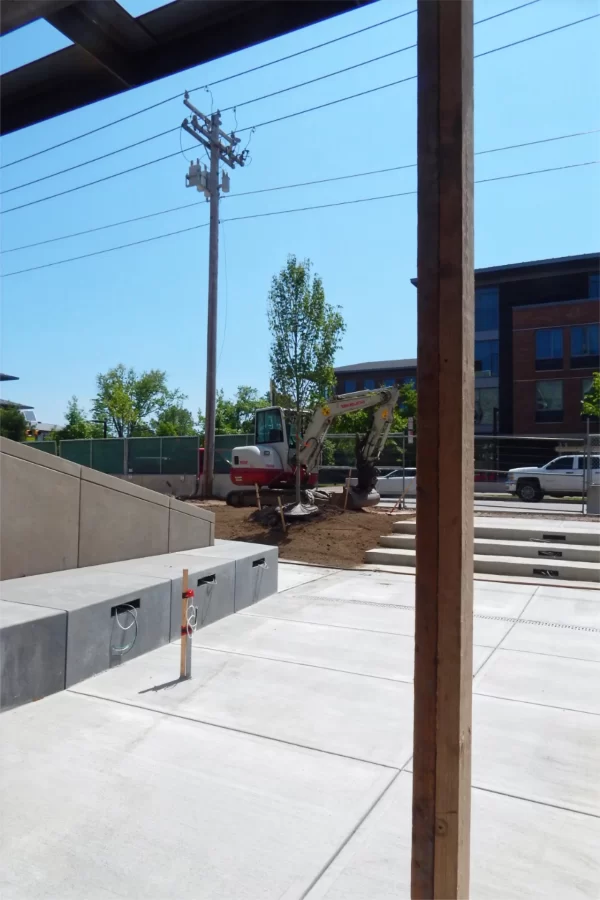
Speaking of that Campus Avenue entry near Kenison, we were pleased to pass through it for the first time since it was rebuilt. (The pleasures of campus construction reporting are weird but sweet.)
Where it once opened onto the first floor, new steps and ramps now lead into the ground level via a former stairwell that’s now a “lightwell,” thanks to bright new paint and ample glass facing inward and out. Senior Project Manager Paul Farnsworth, our guide for a Chase tour last week, pointed out that thanks to a southern exposure, the new precast benches outside the entrance were “toasty” even back in March.
“You’re going to see people hanging out here.”
Meet our panel: An acute source of agità vanished in late May when the building’s new electrical panel emerged from the fog of supply-chain issues and arrived at Bates. The 800-pound panel has been assembled in a mechanical space off the ground floor and is being connected currently. (See what we did there?)
A functioning panel will make it possible to test both the building’s new elevator, located in the Central Stair, and the HVAC machinery that had showed up at mid-month. That’s important because a deadline is looming that’s even heavier than Reunion.
“By the end of June, we’ll really need to have the electrical install complete,” says Mynhier, “so we can arrange the elevator inspection.” That will allow four weeks to get the inspection done in time for Bates and project management firm Consigli Construction to declare that the project has attained substantial completion, thereby returning control of the building to Bates.
The project team also needs to bring all aspects of the renovation to a point where punch-listing — the protocol of detailed inspections that typically ends building projects — can be done. By July 17, when furniture will be delivered, “the goal is to have all of the spaces finished enough that we can create a list of work that needs to either be repaired or finished.”
That’s because the furniture delivery itself, large heavy objects being what they are, could inflict minor damage. So the project team needs an inventory of fixes that were outstanding prior to that delivery.
The order of punch-list inspections, by the way, has changed somewhat since we last described it. As noted above, that process will begin on the second-floor, which at this point needs only sensor installations and a thorough cleaning. The punch-listing will conclude in Chase Hall Lounge, because one of the final steps in the entire renovation will be the placement of a new hardwood floor there. That comes late in the game to minimize the likelihood of collateral damage from work elsewhere in the building.
Speaking of large heavy objects, the May 17 load-in of the new air handler and energy recovery ventilator happened without trouble. Riggers from Auburn’s Cote Corporation started around 6:30 a.m. and were done by 8, wrangling the units through the Chase lobby, up a ramp, and into a newly configured mechanical room.
We were interested to learn that the design of the ERV, which extracts warmth and moisture from flowing air and directs those humors where they’ll do the most good, was influenced by the pandemic. The machine uses a series of increasingly fine filters, as characterized by so-called MERV ratings, to clean the airflow of particles— the larger the MERV, the smaller the particles a filter can trap.
Pre-pandemic, MERV 8 was considered the standard for cleaning recirculated air. Now it’s MERV 13 — which can intercept the COVID-19 virus. The six filters in Bates’ new ERV range from 8 to 13. (MERV stands for Minimum Efficiency Reporting Values, so it shouldn’t be confused with the late talk-show host, whose efficiency was never in doubt.)
In the White Room: If other summer 2023 projects at Bates seek to update what you might call heirloom technology, there’s one underway in Coram Library — built in 1902 as the college’s primary library — that’s purely about the here and now.
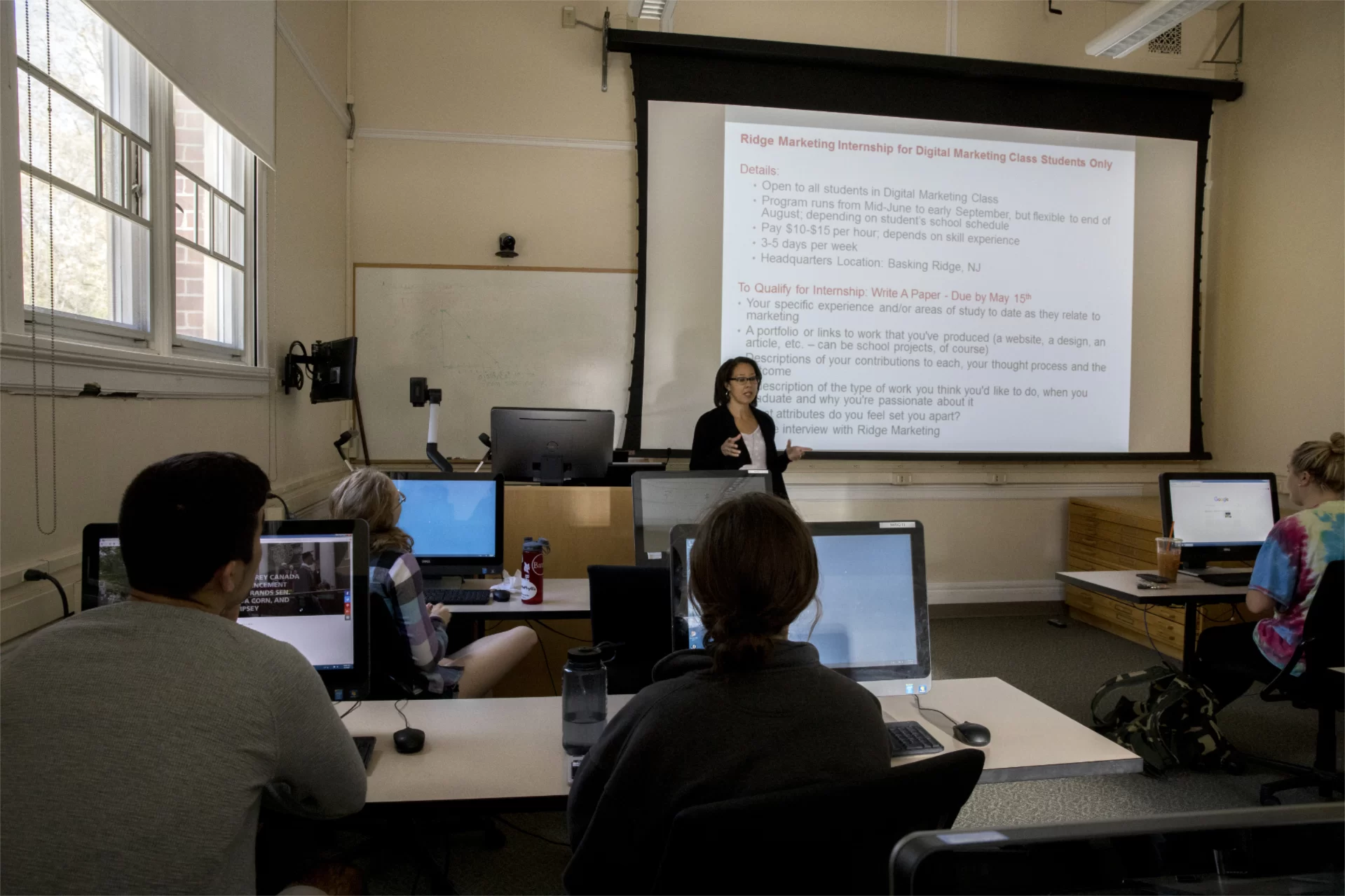
A longtime computer lab and classroom, Coram 110 is being converted into an immersive media studio: a space enabling the creation of “immersive sound composition performances and installations, as well as multimedia installations that weave together animation, sound, video projection, devised performance, drawing and visual media, and complex lighting, sound, and projection design,” as our colleague Mary Pols reported in October. (So much for putting on a show in Grandpa’s barn.)
For all that, the construction aspect of the project is easy to summarize: “I’m just making a box with clean walls,” says Paul Farnsworth, who’s managing the project. “The idea is to make a nice surface everywhere” to project images onto.
So the walls of this large room will be rendered perfectly smooth and featureless: windows boarded up, and projections like picture moldings, light switches, ventilation grills, etc., removed. The resulting surface will be given a Level Five drywall finish — the top grade — and then a coating of so-called 4K paint, aka theater-screen paint.
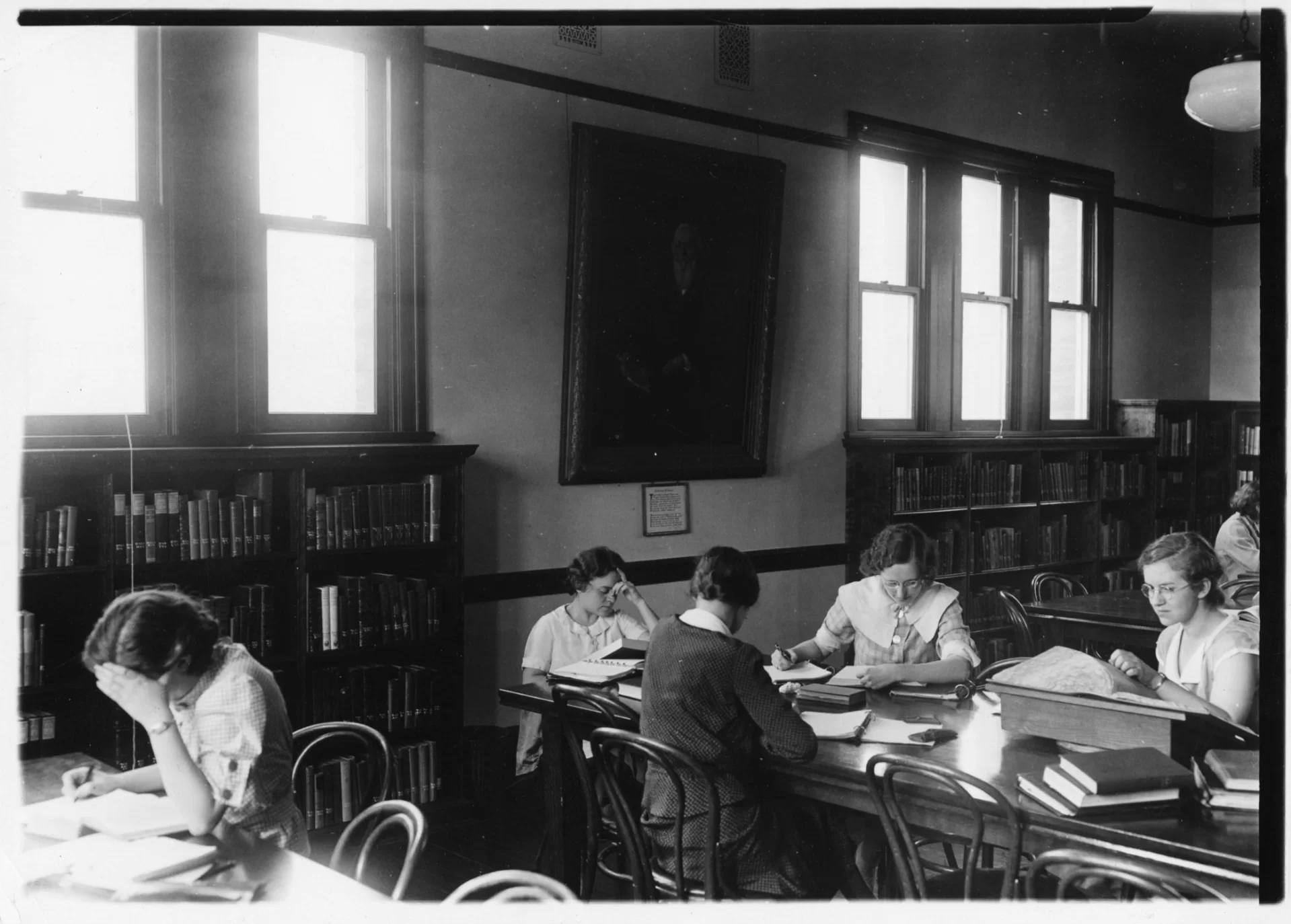
In addition, a pipe grid upon which to hang projectors, lights, and speakers will be mounted on the ceiling, and grid and ceiling will be painted black for relative invisibility.
Supporting the project is a $500,000 grant from The Sherman Fairchild Foundation. The grant is also supporting four years of programming for the studio, as well as the purchase and installation of two ceramic kilns for the Olin Arts Center.
Handling the electronics for the project is DBPC, a West Coast purveyor of high-tech production and installation services whose clients have included Harvard University and Netflix.
Can we talk? Campus Construction Update loves to hear from you — especially if you tour Chase Hall during Reunion and have an impression you’d like to share. If not, we still like hearing from you: Please send questions, comments, and thoughts having no bearing on construction at Bates College whatsoever to dhubley@bates.edu, with “Campus Construction” or “Wire you always making such bad puns about electricity?” in the subject line.
