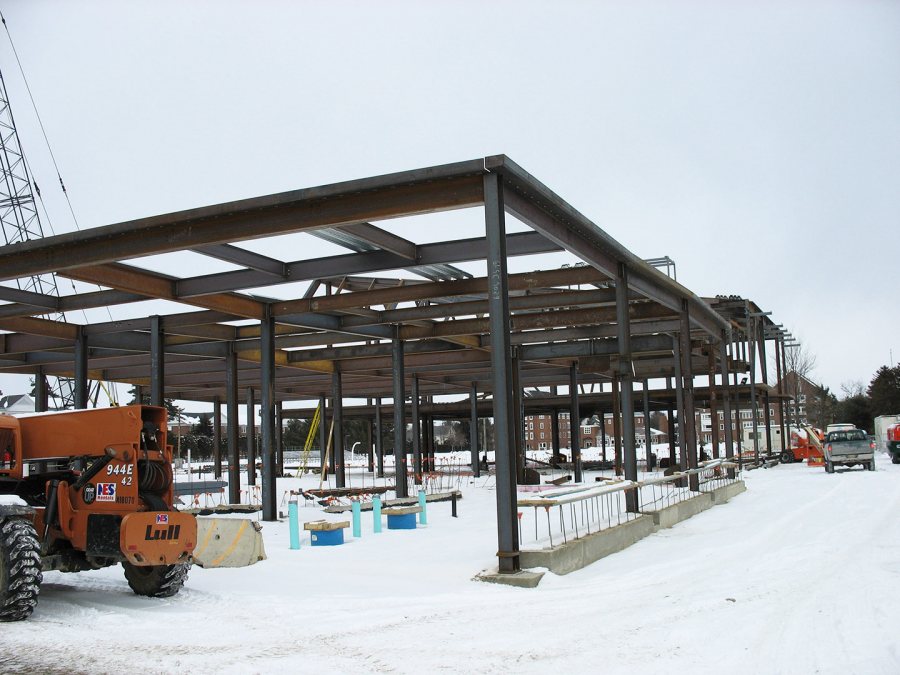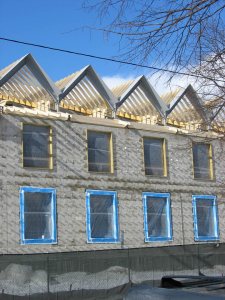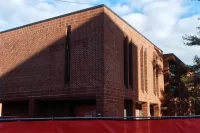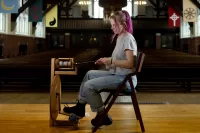
Campus construction update: Week of Feb. 5, 2007
Construction of the new student housing, at College Street and Mountain Avenue, is making hot progress despite the continuing bitter cold.
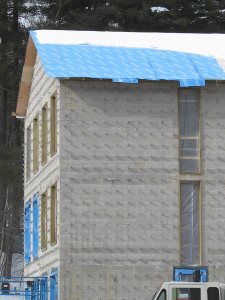
Sandwich generation: “Blueskin” weather barrier forms a layer of the roofing “sandwich” on the new student housing. (Doug Hubley/Bates College)
With the goal of having the building weathertight by the end of February, the roofing of the three-section building’s two wings, aka “flankers,” is moving fast. Wooden framing in the dormers began last week and is well under way.
The plywood decks now covering the flankers’ main roof sections form the bottom layer of a sort of Dagwood sandwich designed for energy efficiency. Next comes Blueskin weather barrier, a self-sticking membrane already in vivid evidence on the west flanker; then insulation; another layer of plywood; and, finally, during the spring, a metal roof sheathing of the kind familiar to anyone who’s spent much time in western Maine.
The sandwich construction will give the building “a much tighter insulated envelope,” explained project manager Pam Wichroski. “Instead of insulating in between all the parts of our roof structure, we are basically putting the layer of insulation above all of that, so it’s consistent.”
Putting a roof on the center section will start when the walls are completed. Also taking shape in the center section is the steel framework for the one of the structure’s signature features, a
glass-walled fireplace lounge facing the existing Rand Hall. (See a campus map.)
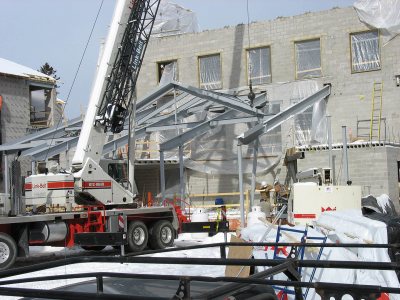
The steel structure of the fireplace lounge at 280 College St. (Phyllis Graber Jensen/Bates College)
Dining Commons: There’s steady progress but not much breaking news with the building of the new Commons, reported project manager Paul Farnsworth. The structural steel is in place at the northeast corner, where the finished building will house an extended-hours “convenience store.” And steel’s rising at the southeast, where the kitchen and “servery,” an array of themed food-prep and serving stations, will be built.
With the skeleton not even half complete, the building’s striking size and relationship to its surroundings are nevertheless becoming apparent. (See a panoramic view.)
But behind the scenes, Farnsworth noted, “one of the things we’re working on now is the actual move-in of Dining Services.” Since the beginning of the project, Bates has worked with the national food-service consultant Ricca Newmark Design to sort out the logistics of closing one dining facility and moving into a new one without leaving the campus’ collective stomach flapping against its collective ribs.
“We know roughly when the move will happen, but it’s like hiring a wedding planner — you need someone who puts together all the details,” Farnsworth said.
At the same time, Bates is working with contractor Consigli Construction Co. to coordinate schedules for the trades that will start work as the skeleton as completed. “The HVAC guys, electrical, plumbing, fire protection, they’re all sharing drawings amongst themselves to make sure we don’t have any conflicts,” he said.
Talk to Us: What do you think about the campus improvements process? What would you like to know about it? What do you know that we don’t? We want to hear from you — please e-mail your questions and comments to Doug Hubley, with “Construction Update” in the subject line.
For a bird’s-eye view of the locations for the new student housing and dining Commons, plug these coordinates into Google Earth or Google Maps (for the latter, click “Satellite” or “Hybrid”):
New Student Housing: 44 06 25.65 N, 70 12 23.67 W
New Dining Commons: 44 06 19.83 N, 70 12 06.93 W
Our Back Pages: See an index of earlier Campus Construction Updates here.
