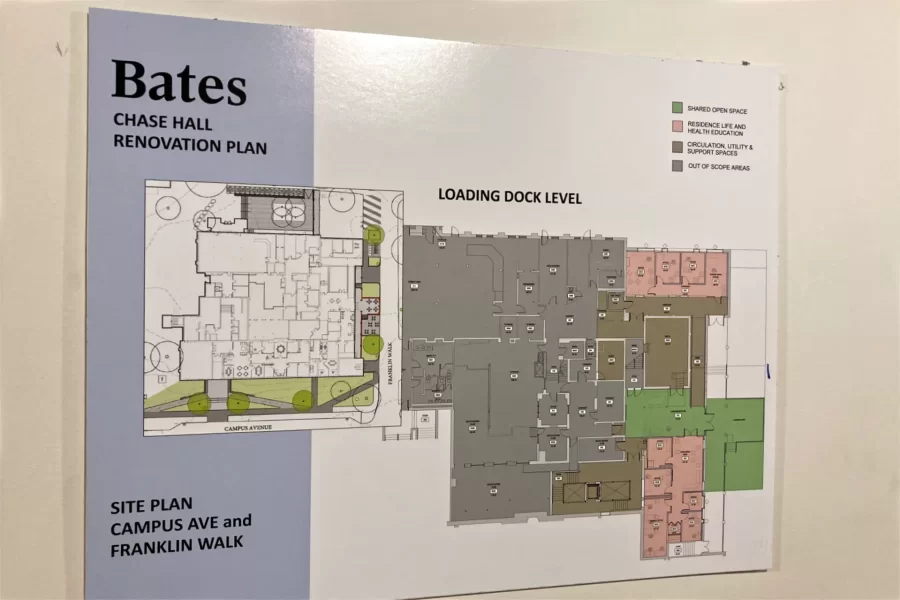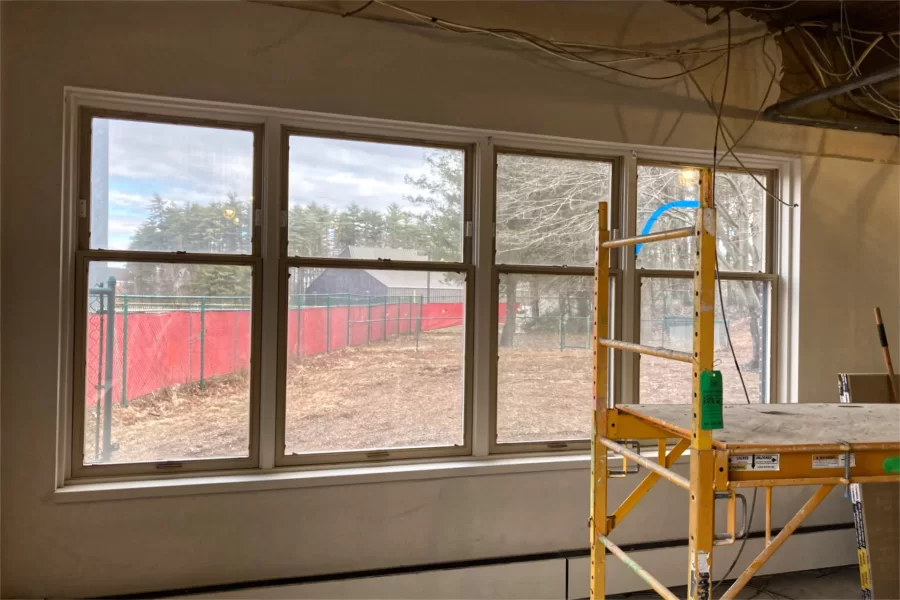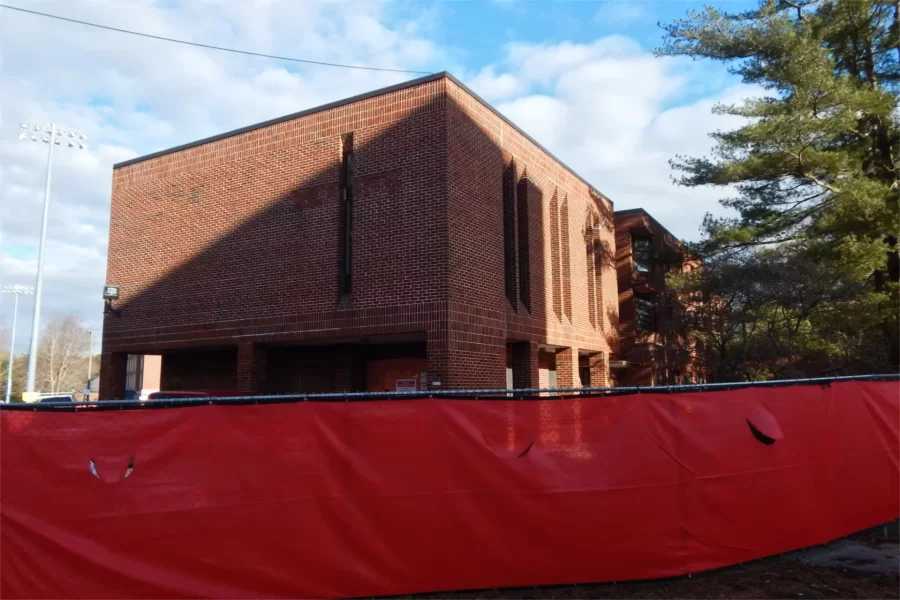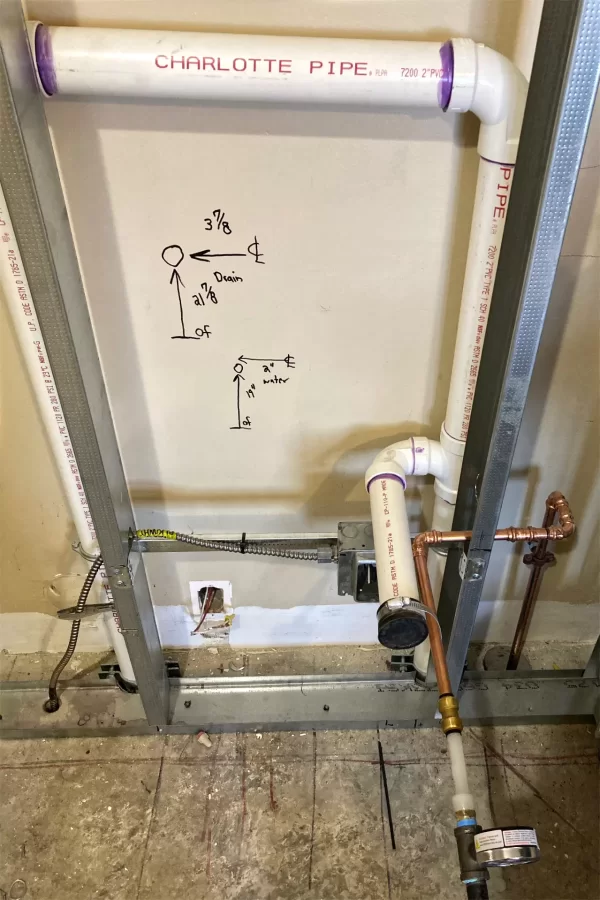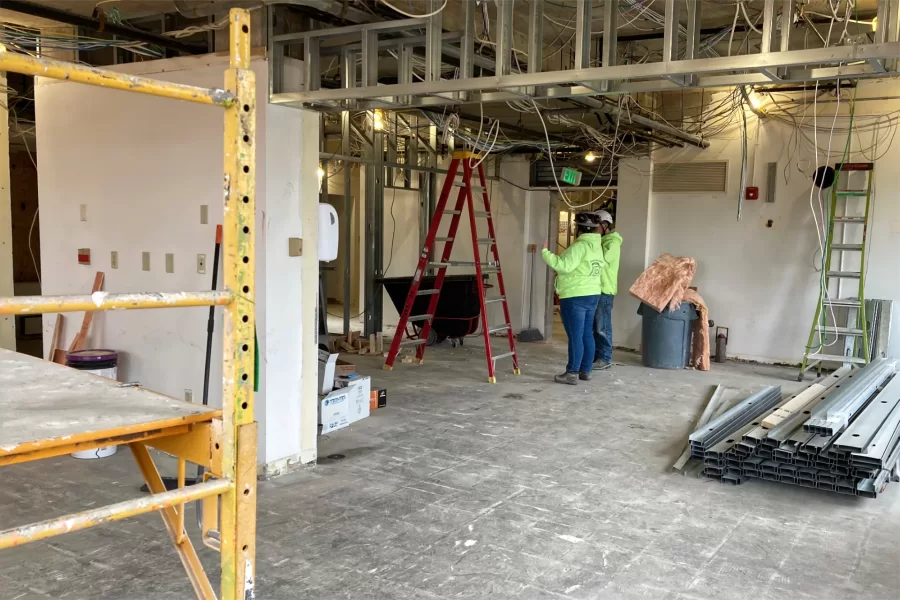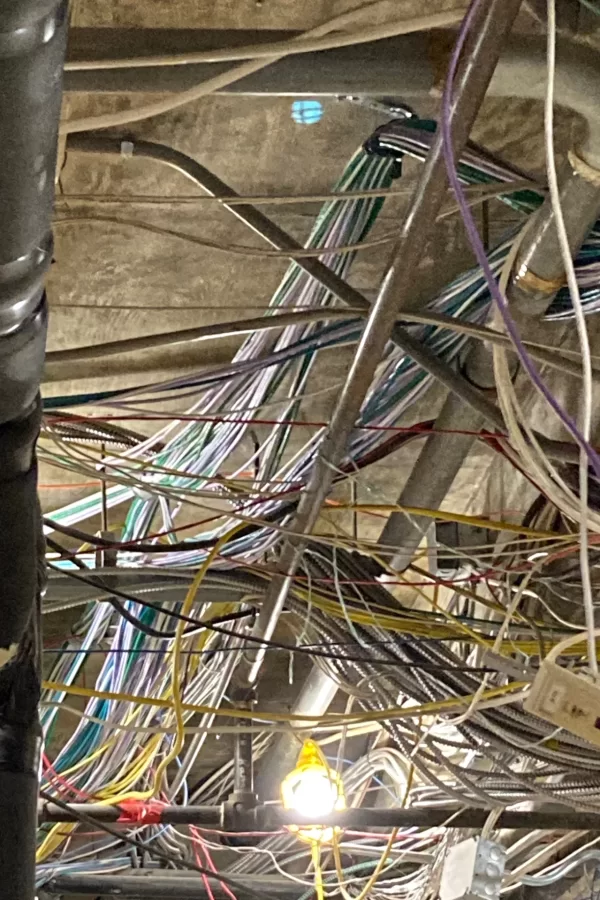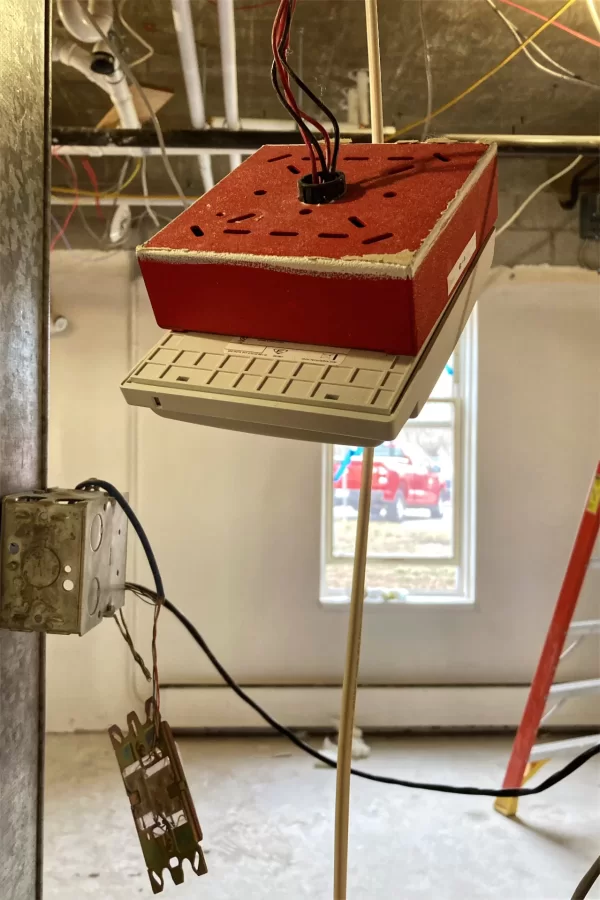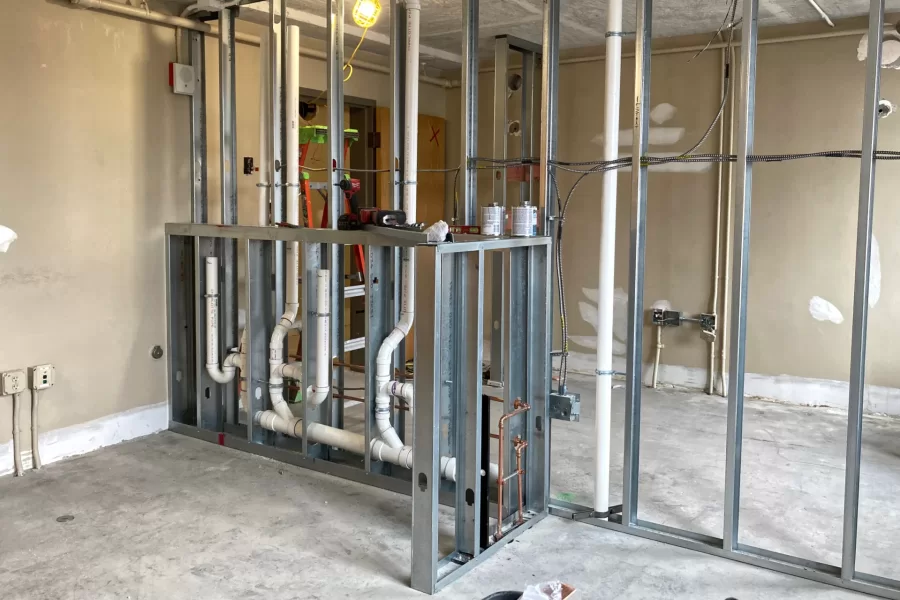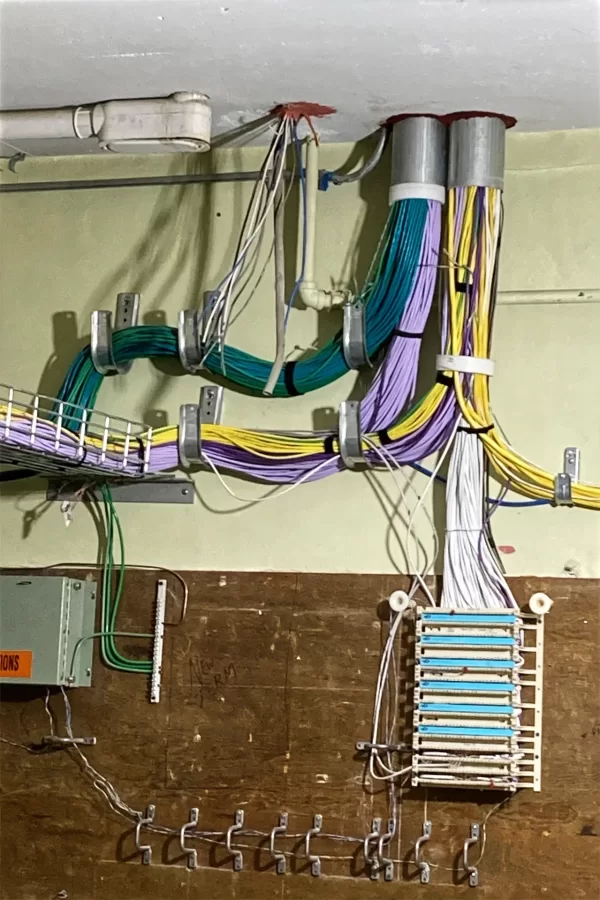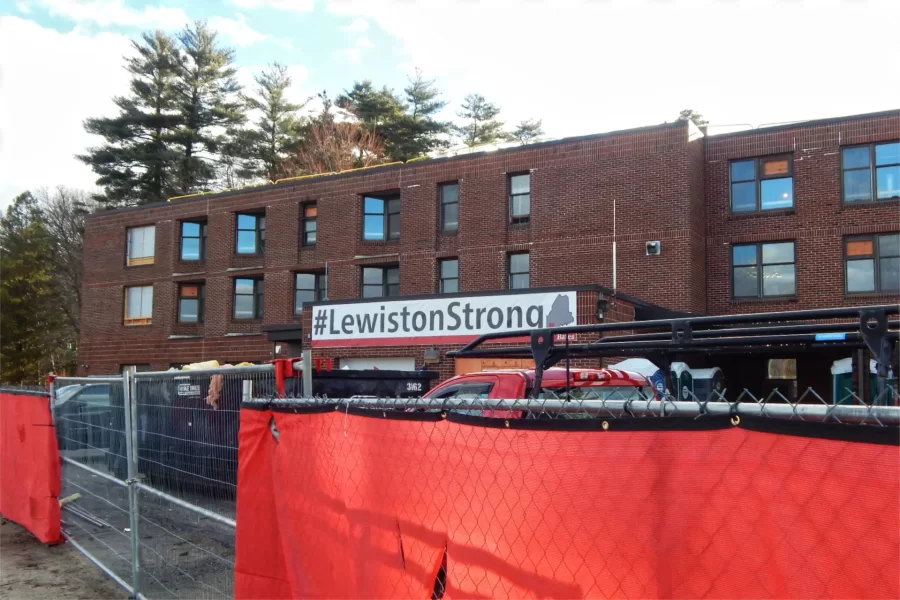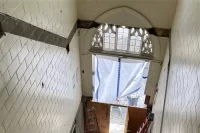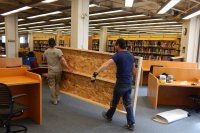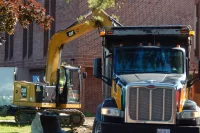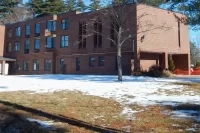
With the demolition phase finished more than a month ago, the ongoing work to convert 96 Campus Avenue to student housing is all about creation and renewal. This not only makes for nicer construction photos (we can only hope), but is more spiritually nourishing, as befits a project involving a former convent.
There have been a few changes in the scope of the project since we last visited the three-story building at the far side of the Campus Avenue Field. The biggest news is the decision to replace all the window units, which are original to the 1977 structure. This makes sense in terms of both tightening up the building envelope and consolidating construction activities at the site.
“The window decision was a major win for the project,” Bates Project Manager Brian Lanoie explained during our March 18 visit. Consigli Construction, the company managing the project for the college, “was able to put that into their schedule, get that subcontractor under contract, and get the windows ordered.”
That subcontractor is the Lewiston firm Jr’s Glass and Windows — for you Dallas fans, that’s “Jr” as in “junior,” not “J.R.”
The other two changes in the overall plan both involve location-swapping, plumbing, and the first floor. One switcheroo involves the sites of the bathroom in the residence director’s apartment and a recycling room. The routing of primary electrical conduits from the basement would have conflicted with the bathroom plumbing, so those two facilities have changed places.
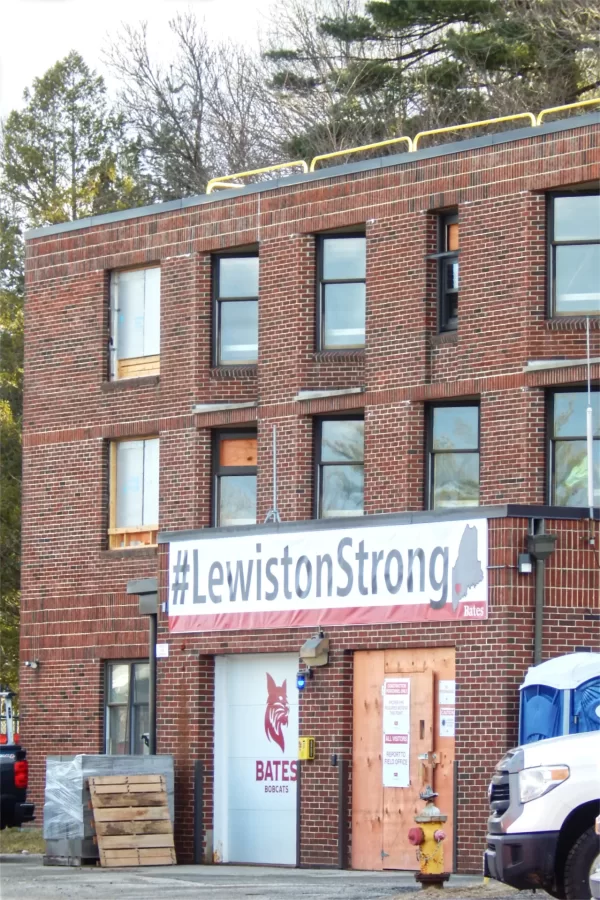
The second swap relates to the fact that the 96 Campus Avenue basement is only partial: Much of the building, instead, rests on a concrete slab on grade. That foot-deep slab is topped with a layer of gravel, and then there’s a 4-inch floor slab over that. This arrangement, especially the deep structural slab, would make the placement of plumbing impractical, necessitating the relocation of a restroom to a location TBA.
In the meantime, as Lanoie explained, current construction priorities largely involve walls: framing them out, placing utility feeds like plumbing and electrical inside the frames, getting those feeds inspected by the city, and, finally, closing up the walls.
Following a standard practice for comprehensive construction projects, Consigli is emphasizing a top-down work flow — so the third and topmost floor is the furthest along. At the risk of oversimplifying (otherwise we’d never get anything written), the idea is for the construction team to work its way out of the building. This approach has many practical benefits, including a way forward in case there should be a serious snag in the project.
To meet its residential demand in 2024–25, Lanoie explained, the college needs to have floors two and three complete by the start of school. So planning for 96 Campus Avenue includes a way to house students in the building even while isolating them from continuing construction on the ground floor— should that drastic eventuality occur, which is highly unlikely.
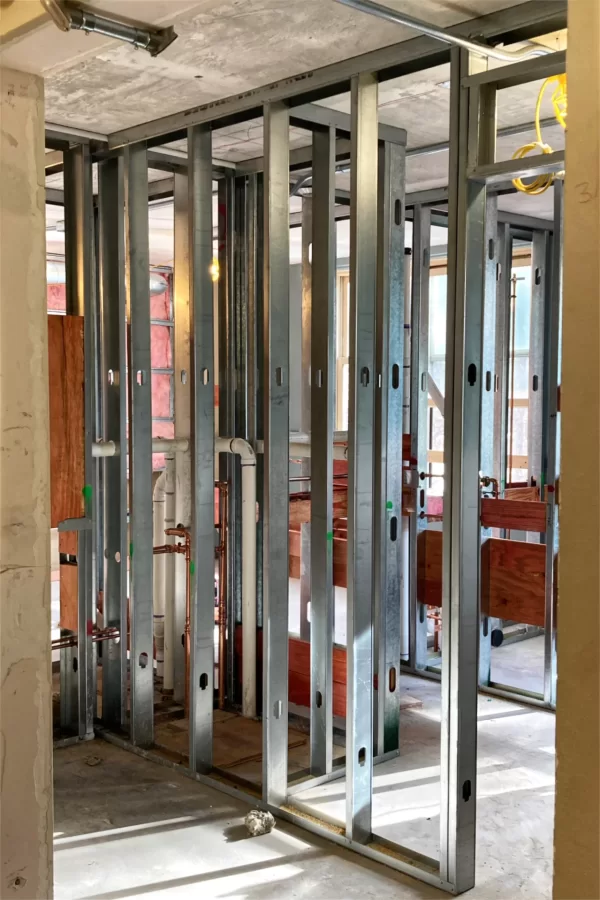
Anyhoo, right now the goal is to have all the third-floor walls closed up by the end of the month. So on that floor we saw some newly enclosed walls, a lot of completed or in-progress MEP installations (mechanical, electrical, plumbing), and pretty much all of the metal wall studs that need to be there.
“The framers screamed through the building,” Lanoie said (giving our ears something to contemplate). “They were in and out very fast.” He estimated that wall framing throughout the building was 90 percent complete. Handling both the framing and the wallboarding is the firm H.J. Gleason of Oakland, Maine.
Wall painting on the third floor should be in progress by mid-April.
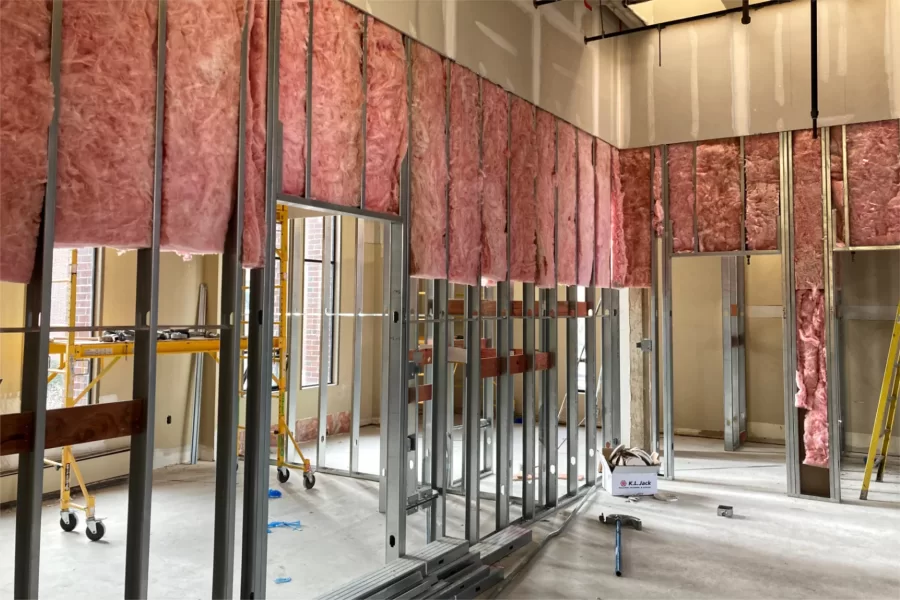
Not surprisingly, the second floor looked like the third but not as far along — and with a major distinction in the form of what started out as the Sisters of Charity convent’s chapel, a large space now being rapidly portioned into student singles and doubles.
The first floor remains in the deepest state of flux, thanks not only to its rank in the order of progress but to a floor plan substantially more complex than the upper stories’. In addition to student rooms, it will feature the residence director’s apartment and a large lounge equipped with a kitchenette.
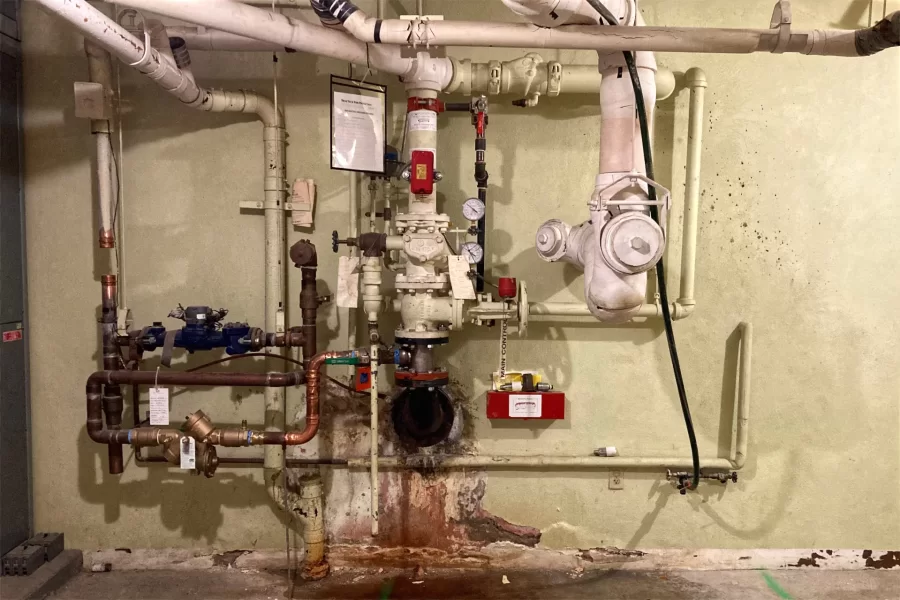
Looking beyond the push to install MEP and build walls, here are some other construction highlights at 96 Campus during the next month or so:
- Metal stair railings, already evident in a few spots, will continue to replace the old blond-wood numbers;
- Sprinkler modifications will continue;
- The removal of window units will begin;
- HVAC mechanical equipment will be installed on the roof.
Lanoie mentioned that, even this early in the project, decisions are being made about furnishings for 96 Campus Avenue. (“It’s later than you think” is especially true in the construction game.) The Portland, Maine, office of the vendor, the regional company Creative Office Resources, hauled seating samples to the Moody Room, a conference room high atop Pettengill Hall, a few weeks ago for students and Residence Life staff to try out.
“We were able to narrow down options for lounge seating and soft seating, and the next step is to take the narrowed-down list and review those again.” He added that Creative Office Resources is “telling us that it’s a six- to eight-week lead time for the options that we are looking at, so we’re in good shape for that.”
Can we talk? Campus Construction Update loves to hear from you. Please send questions, comments, and inflammatory speculation about construction at Bates College to dhubley@bates.edu, with “Campus Construction” or “I know exactly how late it is” in the subject line.
