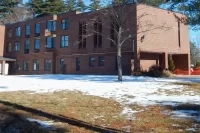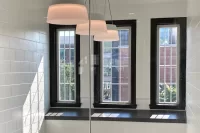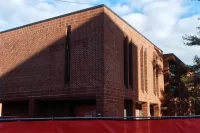
Campus Construction Update, Week of June 28, 2010: Hedge and Roger Williams halls
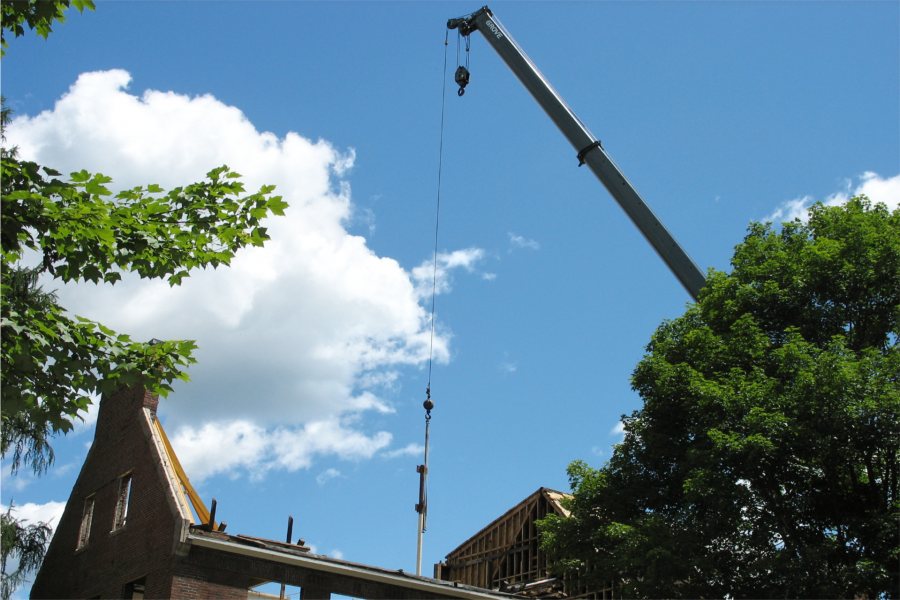
Razed roof: A crane plucks old steel support columns from a half-roofed Hedge Hall. (Doug Hubley/Bates College)
It’s been fascinating, if unsettling, to watch the reduction of Hedge and Roger Williams halls during these first months of their renovations.
With half of Hedge’s roof the latest to vanish, the buildings have been stripped down to windowless, featureless, gutted shells more reminiscent of a war zone than a comfy college.
Of course, new materials have been added to the buildings virtually since the beginning, albeit on the insides and mostly out of sight. And now, says project manager Paul Farnsworth, the reducing is done.
From here on in, it’s pure gain.
That will become more obvious at mid-month when excavation begins for the addition to Hedge, which will face Alumni Walk and redefine what will become the building’s new front face. Running about 60 feet from east to west and 20 from north to south, the addition will include a glassy stair tower and faculty offices.
The excavation will accommodate a new entry plaza for Hedge that’s lower than adjacent Alumni Walk. After the digging is done, a grade-level floor slab will be poured. And then it’s upward and onward.
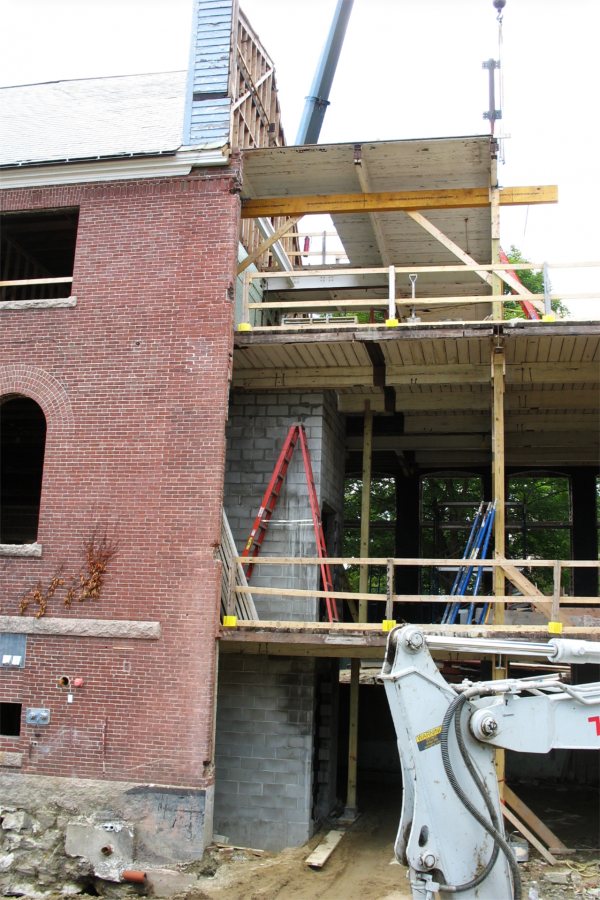
Going up: The new Hedge Hall elevator shaft is visible through a missing chunk of wall. (Doug Hubley/Bates College)
Out of sight but not mind, the basement slab in the existing Hedge should be poured next week. That will follow the last of the plumbing and electrical stuff — as well as a soil venting system mandated by the building code, in case radon is present — that will lie underneath the concrete.
Climbing toward the sky over Hedge is the concrete-block elevator shaft that was begun a couple of weeks ago and is nearly done, with those big white hoppers on stilts near Alumni Walk holding the mortar for the blocks.
With the roof gone from the 19th-century half of the building, workers from Northeast Crane Services have been using a 60-ton Grove hydraulic unit to yank out old structural steel. Sometime later the newer eastern half of the building will lose its roof slates and decking, but the structure will remain, though reinforced by new girders.
And speaking of steel, truckloads of the stuff should show up around the time the excavation for the addition is happening.
In both Hedge and Roger Bill, workers are nearly done doubling up the old wooden floor joists, a process poetically called sistering, with a manufactured wood product.
The Bill gets its own elevator shaft in a few weeks, as the elevator pit has just been poured. But concrete work is still going on in the basement, as a few new wall thicknesses, aka one-sided walls, remain to be installed. Outside, meanwhile, two walls of the foundation have been exposed for drainage and dampproofing work.
Excavation of the other two walls must wait, though, for a set of electrical and telecom conduits to be rerouted.
Also underground: In case you were wondering about that asbestos remediation signage posted near Hedge the other week, it was linked with the removal of an old steam line leading to Ladd Library. And watch for digging between the Bill and Alumni Gym as a new drainage line is laid.
Who knew that so much of life was about drainage?
