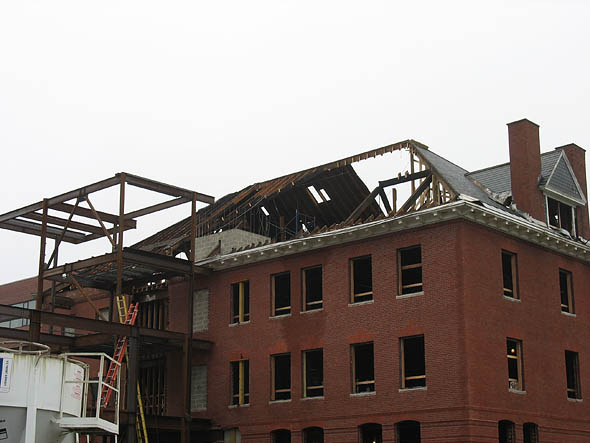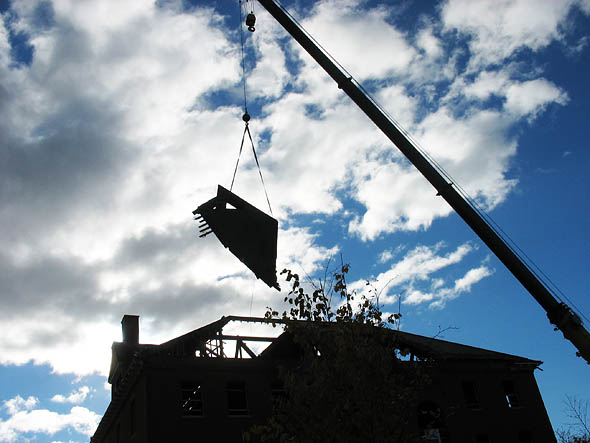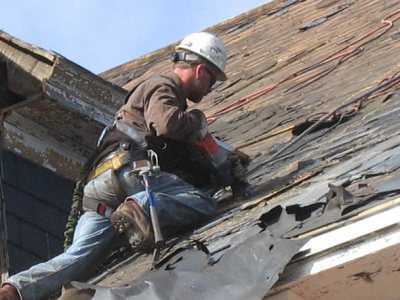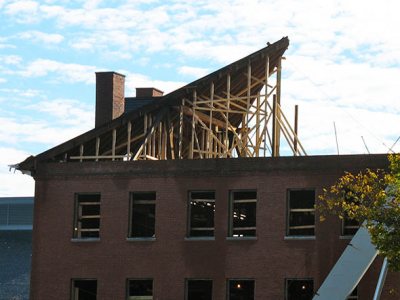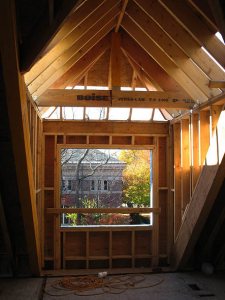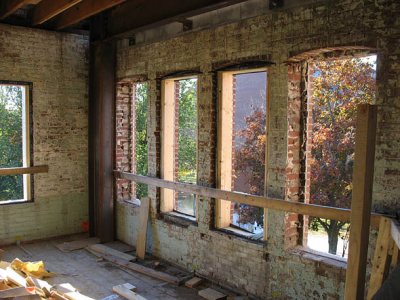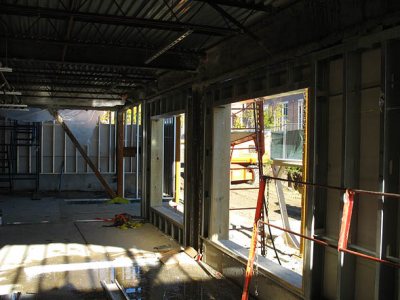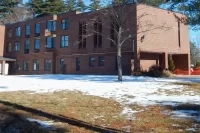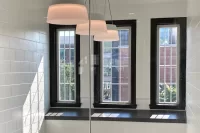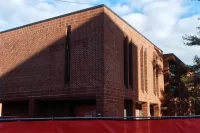
Campus Construction Update: Nov. 1, 2010
Click on the thumbnails below to view more images from the renovation of Hedge and Roger Williams halls.
During the third week of October, much of campus was treated to the spectacle of a big yellow crane hoisting the roof of Roger Williams Hall off in big old chunks and depositing them on the ground. By Oct. 28, Bill was all but wearing a flattop — the exception being a triangle of roof on the Alumni Walk side, with two chimneys, that is being retained.
The razing of the roof, if you will, was the culmination of a demolition job that started more modestly 10 days earlier with a single worker. Secured by a safety line, he clambered around on the slope of the roof prying off slate shingles, which fell four stories and landed with a clatter, and cutting holes in the sheathing with something like a Sawzall.
Why keep that north section? Project manager Paul Farnsworth suggests that it was worth saving to avoid having to craft a new roof around the old chimneys. He adds that a lookalike pair of faux chimneys will be placed on the opposite end, purely for the sake of a symmetrical appearance.
Farnsworth points out that the existing chimneys are merely cosmetic at this point, anyway, because the fireplace they served was walled over for decades. It’s exposed now, but will be concealed again when the interior walls are built.
By Nov. 1, much of the steel supporting structure for the new roof was in place. As happened with earlier phases of building the Bill’s framework, but not that of Hedge Hall, there was an added step of bolting wood onto the steel so that more wood — that is, rafters — can be nailed onto the skeleton.
Speaking of wood, he notes that some old roof components will be recycled into renovation materials. “They salvaged all the roof timbers,” he says, and “they’re being remade into windowsills for both buildings.” The original plan was to re-use the roof decking boards also, but they were too riddled with nail holes — and charred from at least one fire in the Bill’s distant past — to be recovered.
Also under way in the Bill during the weeks to come is structural work to accommodate the fact that there are, in a sense, two first floors in the building — the one in the new addition being about three feet lower than in the old section. A short flight of stairs and an elevator landing will make the transition between the two. “It’s just that first floor, because Roger Williams was set so high,” Farnsworth says.
This means that the elevator will make one very short run between the two floor levels. So if you want to really hone the “elevator pitch” for your next film treatment or job interview, that will be the place to do it.
Nearby, it’s ever easier to imagine how the transformed Hedge Hall will look. The building’s contours are pretty well-defined. The roof sheathing is all but complete, and new dormers have been in place for weeks. The addition has been fully clad with plywood wall material, a cheerful yellow, and a blue air-barrier membrane is going on over that.
Next week, an ice-and-water barrier (also likely to be blue) will cover the slopes of the roof, and a rubber membrane will waterproof the flat central section. As we noted last time, having a watertight roof will enable the interior work to go full tilt.
Progress in that realm is already afoot. “They’ve finished the metal stud framing on the ground floor,” Farnsworth says. “What was holding them up was a ventilation unit that had to be moved in,” and that happened on Oct. 27.
Parked for now, until its various connections can be made, the unit is a heat exchanger. Pretty neat: In the winter, it will extract heat from the exhaust air and use it to warm incoming air, and in the summer it will remove heat from the incoming air. Bates thinking green — both economically and ecologically.
In addition to framing, a pressing interior chore at Hedge is laying down subflooring. This necessitates a painstaking process of pulling nails, making sure the floorboards are level and taking similar steps to ensure there’s a nice, smooth flat surface to work with. “Their goal is to start the subflooring next week,” Farnsworth says.
Finally in Hedge, masons will start cutting new doorways through the old brick walls. Lintels have already been embedded in the walls at the top of the planned cuts to hold up the bricks above the doorways. And if you look into Hedge from the Historic Quad, you can see all the door units, which have been custom-made for the job, lined up in stacks awaiting installation.
Can we talk? Campus Construction Update welcomes your questions, reminiscences and comments about campus improvements. Please e-mail staff writer Doug Hubley at this dhubley@bates.edu, stating “Construction Update” in the subject line.
