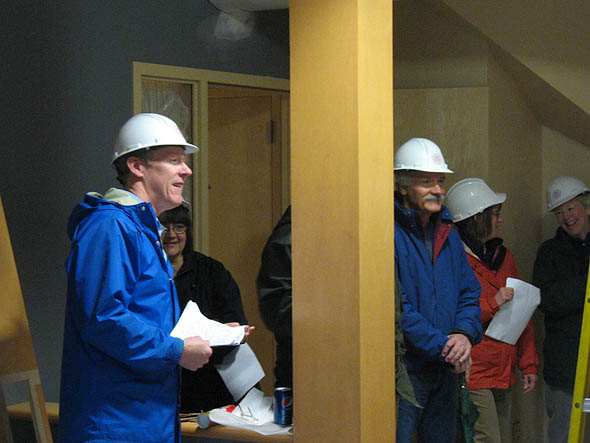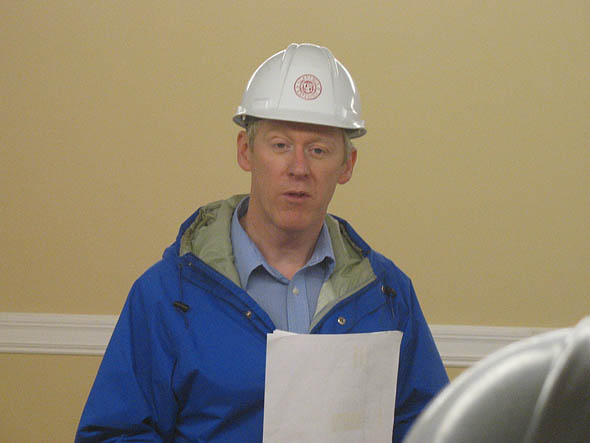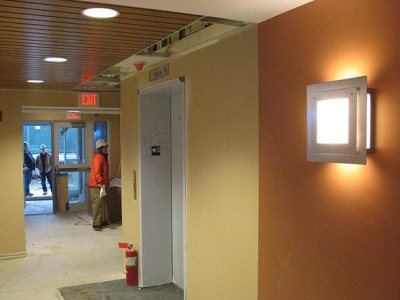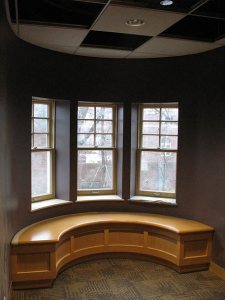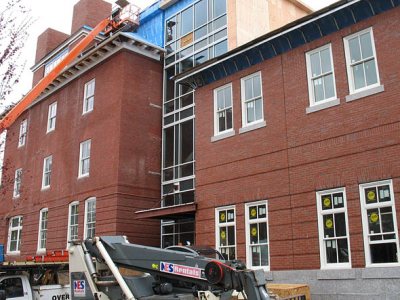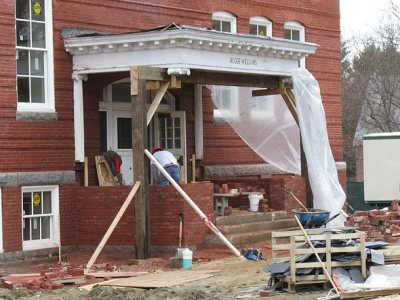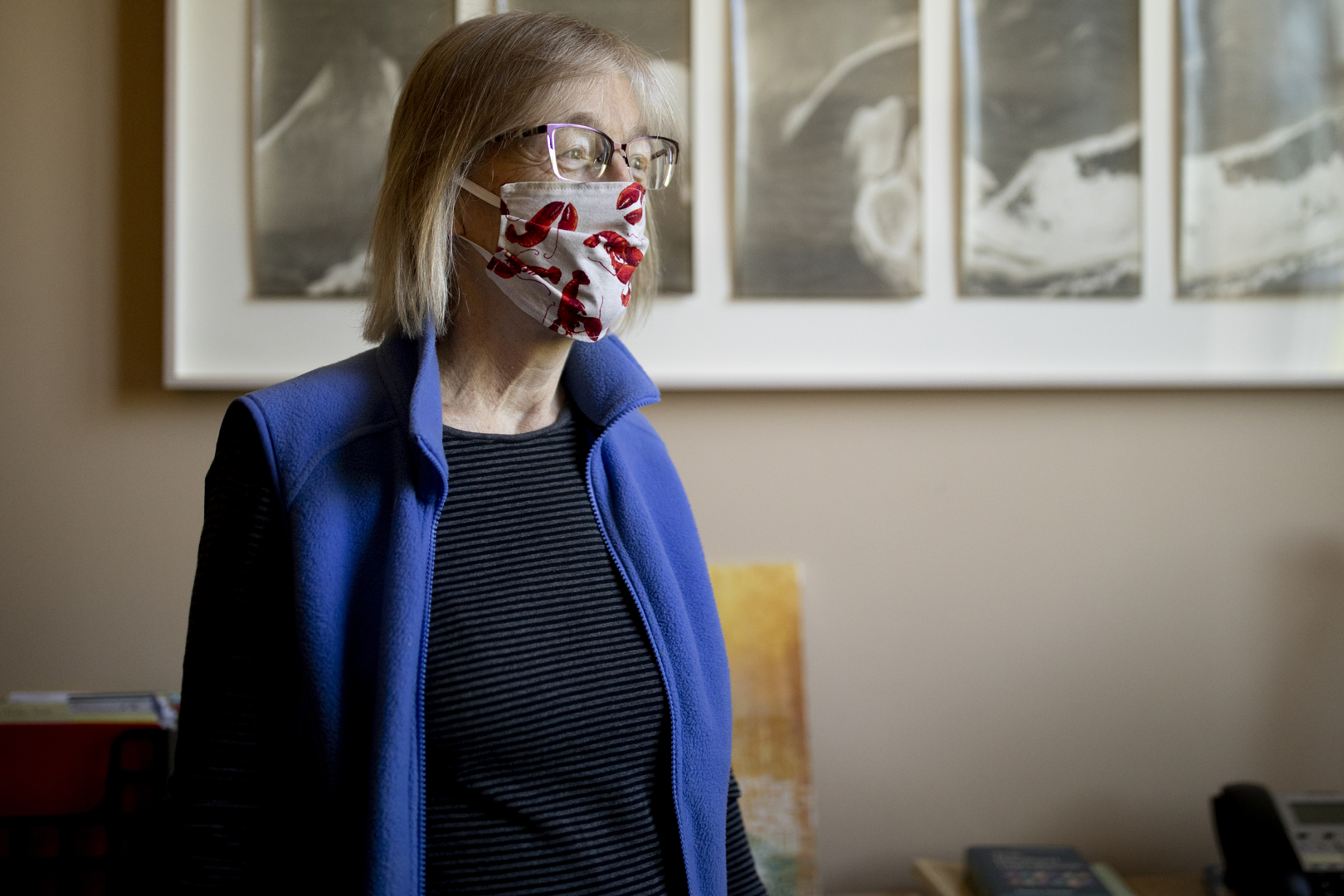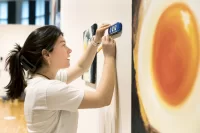Campus Construction Update: April 29, 2011
“It was incredibly exciting to finally get inside,” environmental studies professor Jane Costlow remarked after an April 26 tour of Hedge Hall. Costlow, along with colleagues in ES, philosophy and religious studies, will work in the former residence.
“One of the most lasting impacts of the building may be the way it opens up lots of great new space for students outside of class,” thanks to welcoming lounge and so-called commons spaces, Costlow said. “It hopefully will facilitate a greater sense of community within departments.”
“And that first-floor classroom looking out onto both the quad and Alumni Walk,” she added. “There’s really nothing to say but wow!”
Click on the thumbnails to view a slide show.
“Wow” was the consensus among the dozen-plus faculty and staff on the hourlong tour, led by project manager Paul Farnsworth and clerk of the works Chris Streifel. Particularly impressive were the faculty offices, with their high ceilings and knockout views, and the lounges overlooking the Library Quad, complete with semi-circular window seats nestled in the turret.
The interior color palette, harmonizing with the exposed brick walls in a combination of creams, tans and sparing instances of a deep plum, also drew raves.
Campus Construction Update, meanwhile, was captivated by a botanical theme running through the interior appointments — leaves etched into the light-fixture covers, resin “reeds” embedded in transparent wall panels. The panels, made of a substance called Varia Ecoresin, contain at least 40 percent post-industrial recycled plastic, rendering them environmentally friendly in composition as well as appearance.
A day after the tour, workers began testing the heating system, which is tied into the campus steam network. It will be a weeks-long process, said Farnsworth, since most of the discrete spaces have their own thermostats and therefore their own valves, etc. The fire alarm system is also being
checked out.
The building’s elevator has passed its inspection — which is all the excitement that device will see until Hedge actually opens for business this summer. General contractor Wright-Ryan Construction now has the elevator keys — but, in a situation resembling protective custody, is contractually enjoined from actually using it for fear of accidental damage.
“It’s very difficult to replace the stainless steel panels and so forth, so you just don’t want to chance it,” Farnsworth explained.
Another milestone was more literal, as giant granite blocks were set in place as retaining walls-cum-benches outside the Alumni Walk entrance. Right now those are concealed by the construction fence, unfortunately, but other landscaping touches are more evident, such as the swaths of topsoil laid out on the Quad side.
Finally at Hedge, roofers have put the long-awaited slate atop the turret and are finishing up detail work. And from the Historic Quad you can see the frame in place on the main roof for the solar panel that will help heat water for the sinks.
Farnsworth was justifiably proud of the brickwork on the addition to Roger Williams Hall, the bulk of which was finished last week. The walls resemble those of the building’s original section, notably the colors of the materials and the “fans” over the windows.
With the west side of the Bill’s roof, facing Hedge, all covered with slate, the roofers have gone around to the dormer between the faux chimneys on the Library Quad side. They will soon start applying metal cladding, the gray pre-weathered ContinentalBronze used at Hedge, to the sides of the dormers and the blind expanse of the stair tower toward Alumni Gym.
Inside the Bill, “we’re finally hanging drywall on the top floor,” Farnsworth said. The drywall crew will also be able to finish on the ground floor, too, now that a large folding door has been installed between a classroom and the adjoining cultural kitchen.
Painters have applied the first color coat to the first and second floors, making way for the ceiling guys to lay their grids (and then for Campus Construction Update to make more flooded ceiling jokes). Mechanical technicians are installing heating and cooling pipes on those floors, too.
Finally at the Bill, Campus Construction Update was relieved to see that the historic brick porch is being rebuilt this week. “It’s finally happening,” said Farnsworth. Having announced several times last fall that that job was imminent, we have regained our credibility. The application for reinstatement in the Association of College and University Construction Writers is in the mail.
Chapel Notes: If you’re out and about on campus at midmorning Wednesday, May 4, stand at the corner of College Street and Campus Avenue and watch the crane. Workers will be removing the first of the Chapel’s four copper cupolas for restoration, reports project manager Greg Hogan.
Can we talk? Campus Construction Update welcomes your questions, reminiscences and comments about campus improvements. Please e-mail staff writer Doug Hubley at dhubley@bates.edu, stating “Construction Update” in the subject line.
