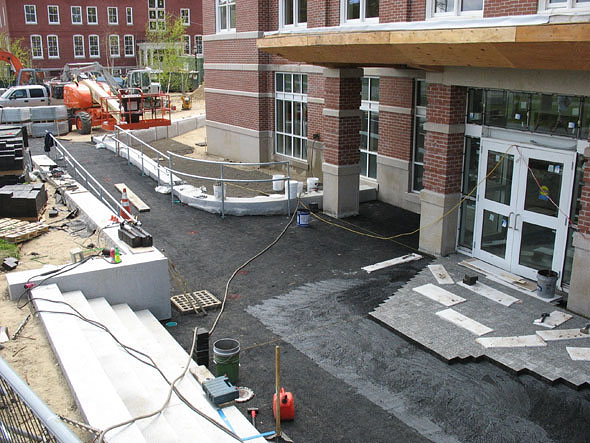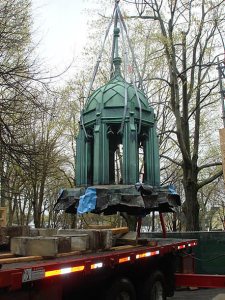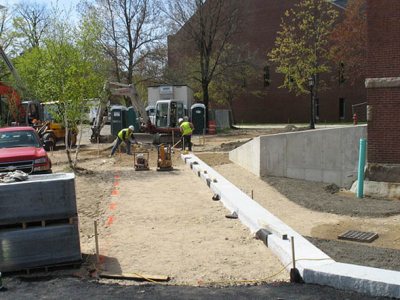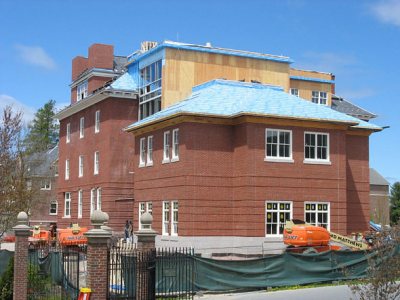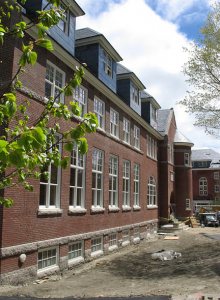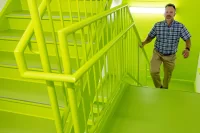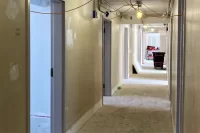
Campus Construction Update: May 16, 2011
Campus Construction Update returns on June 7.
On May 5, workers used a crane to remove the copper cupola from the turret at the southeast corner of the College Chapel. One at a time, the building’s four cupolas will be refurbished at the site and replaced as part of the renovation, which also entails extensive work on exterior masonry and the replacement of the roof covering.
The cupola is about 14 feet tall and weighs roughly a quarter of a ton, says project manager Greg Hogan.
Meanwhile, across the Quad at the Roger Williams-Hedge worksite, landscapers are restoring ground, churned up by more than a year of construction activity, into a form you’d want to take home to Mother.
The most dramatic rehab is at Hedge Hall, where the new entrance adjoining Alumni Walk comprises steps and low walls made of granite blocks, a ramp for wheelchair access and shiny metal railings tying it all together. Nearly three feet lower than Alumni Walk, the little entrance plaza mirrors elements of that trans-campus connector: Its granite steps resemble the mini-amphitheater between Lane and Pettengill halls, for instance, and asphalt paving blocks are the same as those on Alumni Walk.
Elsewhere on the site, workers are grading and paving paths, including a restored walkway between Hedge and Dana Chemistry.
That activity got us wondering. Each year, grounds supervisor John Griffiths, landscape architect Bill Bergevin and their crews strive to have the campus all dolled up by Commencement weekend. What, we asked project manager Paul Farnsworth, would be happening with the Hedge-Roger Bill construction site by then?
“Well, the construction fence will be gone from around Hedge,” he explains, although sections might remain around Roger Williams to keep construction equipment and passers-by out of each others’ hair.
Walkways will be in service through the site, eliminating the detours around the worksite imposed 14 months ago. “That’s our goal,” says Farnsworth.
There’s new loam in place south of Hedge already, and Farnsworth hopes that more will be laid and seeded with grass — the standard Bates blend of creeping red fescue, Kentucky bluegrass and perennial rye. Larger vegetation such as juniper bushes and viburnum may also be planted by then.
At Roger Williams Hall, in addition to the continuing placement of roof slates, major chores include the installation of Revere ContinentalBronze copper sheet on the soffits and roof edges of the addition. For a few weeks now, carpenters have been putting plywood under the roof overhang to support the metal cladding.
“The copper wraps up onto the roof,” Farnsworth explains, “and then they can start slate from the bottom up. It’s different from anything we’ve seen to date” on the Hedge-Bill project.
An expansion joint, comprising waterproof membranes protected by metal strips, will be installed between the old and new sections of the Bill. And, not content to rest on their laurels after building such beautiful walls for the Bill’s addition, the masons will be around a little while longer to tend to the original chimneys, on the Alumni Walk side of the building.
“As with most chimneys, the top mortar goes, so they’ll be stripping off a number of bricks and rebuilding it,” Farnsworth says. “We’re going two feet down on one chimney and six feet down on the other, or thereabouts.”
Inside, the Bill remains a beehive of drywall hanging, painting, ceiling grid assembly and the like. The workers doing the millwork — finish carpentry, cabinets and so forth — have moved from Hedge into the Bill. “Doors are a few more weeks off,” says Farnsworth. “Flooring’s a week or so off.”
So by May 28, Farnsworth says, “Roger Williams should look like a finished building from the outside, although roof work will still be going on.” Inside, all the drywall will be hung and there will likely be paint — primer, at least — on every surface that needs it.
And Hedge will be close to receiving its own diploma. “It’s all put to bed in terms of new construction being undertaken,” says Farnsworth. On May 13, Hedge had its building code inspection, thereby qualifying for a certificate of occupancy. That involved a checklist of items such as egress paths, emergency lighting, smoke alarms, etc. Building systems are also being “commissioned” — builder-speak for turning things on, from heating systems to faucets, to make sure they work.
And Hedge has entered that late phase of construction where comprehensive inspections generate lists — known to insiders, and to poseurs like Campus Construction Update, as “punch lists” — of the final fixes that need doing. General contractor Wright-Ryan Construction of Portland is compiling its punch list now, to be followed by architect JSA of Portsmouth, N.H. Once the fixes are made and OK’d, the building is pretty much done.
“Under our contract, they have a month to address the things on the list,” Farnsworth explains.” A lot of it gets done in under a month, but sometimes things go longer, especially if something has to be reordered because it was damaged.” (In 2007, punch-list items were still being fixed on the new student residence at 280 College St. well after students had moved in.)
“Hopefully the contractor has thought about those things that have a long wait time, and has already undertaken them without having to wait for the architect to say, ‘By the way . . . ‘ ”
By the way . . . Campus Construction Update welcomes your questions, reminiscences and comments about campus improvements. Please e-mail staff writer Doug Hubley at dhubley@bates.edu, stating “Construction Update” in the subject line.
