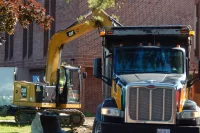
Bates College will break ground in 2019 on a new science building that promises to drive the evolution of science education at the college, embrace advanced technologies, and accelerate faculty collaborations across various fields that epitomize 21st-century science research.
Located at 45 Campus Avenue, the new science building will gather in one location faculty and programs in biology, chemistry, and neuroscience that share research interests and laboratory needs. A three-story structure of approximately 65,000 square feet, the building will offer versatile teaching and research spaces, advanced instrumentation rooms, and areas designed to promote study and interaction.
Eight Key Facts About the New Science Building
Size: 65,000 square feet
Location: 45 Campus Avenue, across from the Historic Quad
Architect: Payette
What It Houses: Faculty and programs in biology, chemistry, and neuroscience with shared research interests and common laboratory needs.
What It Does: Delivers innovative support for science teaching and research in the 21st century; encourages faculty engagement across traditional disciplines; provides flexible space that anticipates future needs; offers versatile teaching, research, and study spaces; and builds community among students focusing on science.
Eye-catching Feature: Called “the beacon,” a signature expanse of glass faces the Historic Quad.
Groundbreaking: 2019
Opening: Fall 2021
“This building will be transformative for Bates,” says President Clayton Spencer. “Bates scientists are already doing first-rate work, pushing out the boundaries of knowledge across multiple fields and preparing the next generation of scientific innovators and leaders. The new building, together with renovations of existing science facilities that will follow, will give Bates’ students and faculty a physical platform commensurate with their talent and ambition.”
The building’s program and design have been developed by the faculty and staff STEM Facilities Planning Committee working in partnership with Payette, a nationally acclaimed architecture firm. Specializing in buildings for healthcare, health sciences, and academic sciences, Payette has designed recent buildings at Princeton and Duke universities and the Massachusetts Institute of Technology.
The construction manager will be Consigli Construction Co., whose Bates projects include the dining Commons (2008) and two student residences on Campus Avenue, Chu Hall and Kalperis Hall (2016).
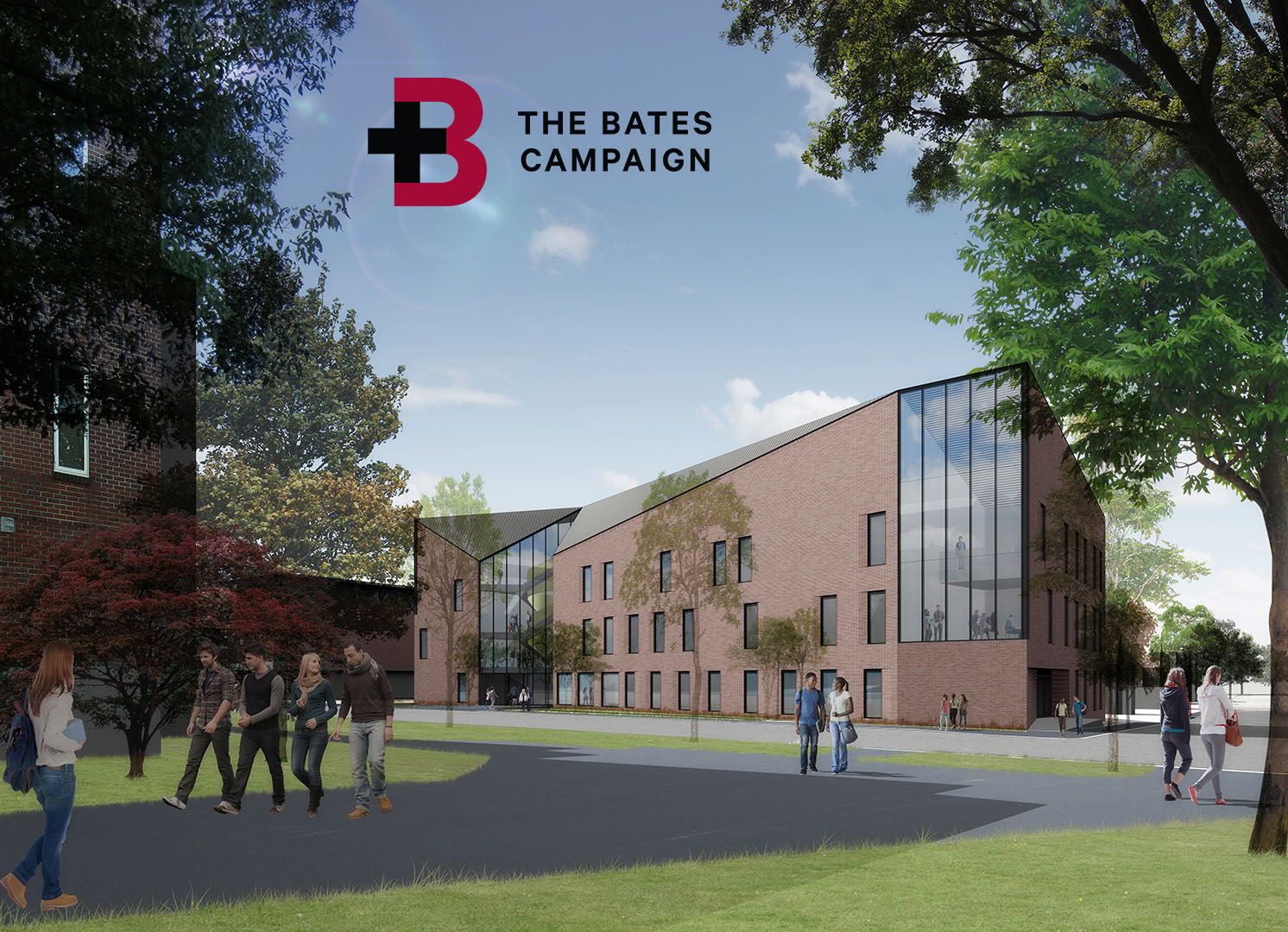
In its design and siting, the building will catch the eye from key campus perspectives and will harmonize traditional Bates aesthetics with a striking contemporary appeal. (Rendering courtesy of Payette)
“Bates faculty and staff have made significant contributions of their time, insights, and creativity to this project,” says Kathryn Graff Low, interim vice president for academic affairs and dean of the faculty.
“Those contributions, shaped by guidance and expertise from Payette, have resulted in plans that optimize the use of existing buildings, while providing new opportunities for multidisciplinary interaction across STEM facilities. Recognizing both our scale and our aspirations, this programming and design team has helped us imagine and re-imagine how we can meet the college’s needs and aspirations.”
Bates STEM Facilities Building Committee
The new science building’s program and design have been developed by the faculty and staff STEM Facilities Planning Committee working in partnership with Payette.
Co-Chairs
Ryan Bavis, Helen A. Papaioanou Professor of Biological Sciences
Geoff Swift, Vice President for Finance and Administration and Treasurer
Faculty
Jason Castro, Associate Professor of Neuroscience
Holly Ewing, Johnson Professor of Interdisciplinary Studies
Matt Jadud, Colony Associate Professor of Digital and Computational Studies
Jennifer Koviach-Côté, Associate Professor of Chemistry
Nathan Lundblad, Associate Professor of Physics
Mike Retelle, Professor of Geology
Adriana Salerno, Associate Professor of Mathematics
Ex Officio
Matt Côté, Associate Professor of Chemistry and Division Chair
Kathy Low, Interim Vice President for Academic Affairs and Dean of the Faculty
Staff
Greg Anderson, Assistant in Instruction in Biology
Matt Duvall, Senior Director of Strategy and Analysis, Office of the Dean of the Faculty
Jason Scheideman, Assistant Dean of the Faculty for Budget and Administration
Chris Streifel, Project Manager, Facility Services
Pam Wichroski, Director of Capital Planning and Construction, Facility Services
Staffing
Christina Estabrook, Director of Institutional Initiatives
Scheduled for opening in 2021, the science building is a centerpiece of The Bates Campaign, whose goals include both this new facility and the modernization of existing STEM structures to optimize teaching and research. Anchoring these efforts is a $50 million gift from the family foundation of Alison Grott Bonney ’80 and Michael Bonney ’80, who is chair of the Bates Board of Trustees and CEO and chair of Kaleido Biosciences.
Announced publicly one year ago, The Bates Campaign is the most ambitious fundraising effort in the college’s history and now totals $186 million in gifts and pledges toward a $300 million goal.
Michael Bonney ’80 is chair of the Bates Board of Trustees, CEO of Kaleido Biosciences, and a major donor to the new science building and STEM facilities initiative through his family foundation.
The current project promises to deepen Bates’ tradition of exposing students from all backgrounds to first-class experiences in the sciences, including working side-by-side with faculty, from the moment they arrive. It is the first step in a comprehensive reconfiguration of Bates science facilities that will notably include Carnegie Science Hall and Dana Chemistry Hall.
Overall, the work on Bates STEM facilities will touch nearly 174,000 square feet altogether, making it easily the largest academic undertaking, in terms of facilities, in Bates history.
This work will be guided by a review, conducted in 2016 under the direction of Payette, of the college’s STEM facilities. The review yielded a comprehensive plan that will guide the planning and construction of both the new science building as well as modernization of other STEM facilities at Bates.
As existing programs move to the new building, spaces in Carnegie Science and Dana Chemistry will be repurposed and improved to create a stronger and more intentional alignment of STEM facilities at the college.
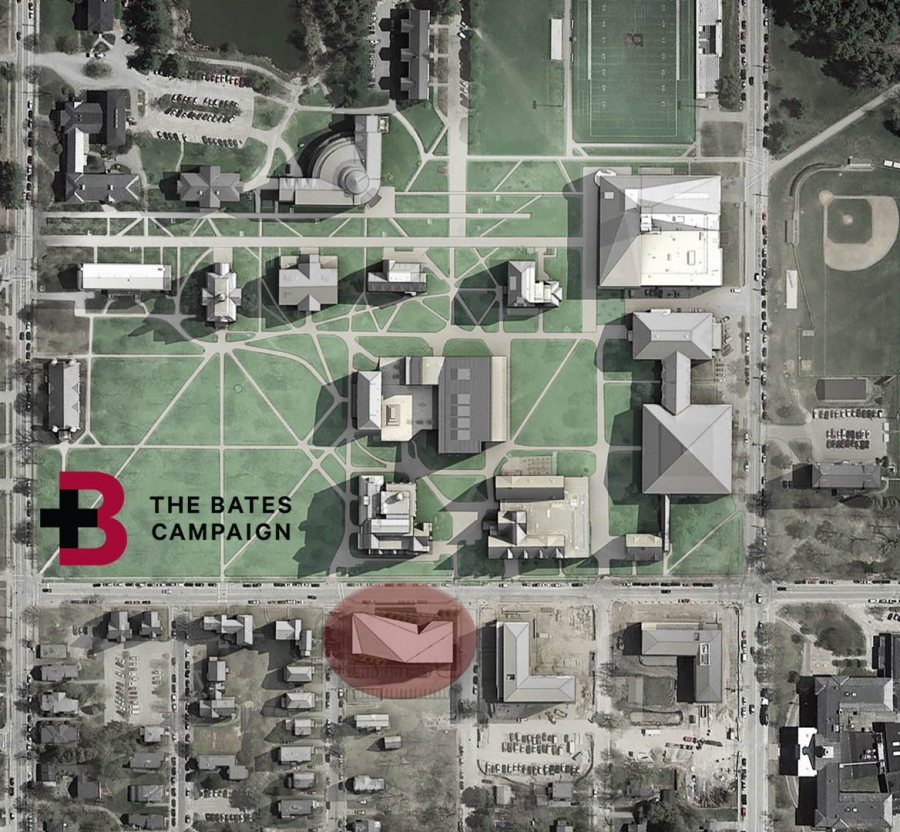
Shown here shaded, the new science building will be an integral part of the newly established and dynamic center of college life on the south side of campus.
Dana Chemistry Hall, built in 1965, will be repurposed to focus on science teaching in order to effectively welcome new students to STEM fields. The building will also be equipped with new, flexible classrooms for teaching across all disciplines.
Carnegie Science Hall, built in 1913 and expanded in 1961 and 1990, will receive programmatic updates to better support faculty and programs in concomitant STEM fields, such as physics, and also undergo upgrades to mechanical and electrical systems.
In how it will support Bates strengths in STEM education, the design of the new building is “ideal,” says Ryan Bavis, co-chair of Bates’ STEM Facilities Building Committee and the Helen A. Papaioanou Professor of Biological Sciences. “Folks who do similar types of research and use similar techniques are going to be, if not in the same lab, one floor away from each other.”
Bavis points to Bates biologists and chemists who do similar research, chemists who do neuroscience, and vice-versa. “We’re going to see more interaction, and the interactions that already happen will be that much easier.” Some of that interaction will occur in the building’s instrumentation rooms, which will house cutting-edge equipment like quantitative PCR machines, which scientists use to make multiple copies of DNA segments for their research.
From his experience as chair of the college’s Board of Trustees and as a longtime biotech CEO, Michael Bonney says that gathering faculty and programs in biology, chemistry, and neuroscience achieves two major goals of “the scientific endeavor at a liberal arts college for the 21st century.”
The first is to “allow professors and students to interact across traditional disciplines. That’s where really interesting stuff is happening. That’s where exciting breakthroughs are coming,” he says. “Few things are more critical to the creative process than spaces that encourage people who view the world and data from different perspectives to discuss what they’re learning.”
Second, says Bonney, is the need for flexibility. “We can’t predict with great certainty what instrumentation and what techniques the students and researchers of tomorrow will need. So as we redesign the STEM facilities for Bates, we need to keep in mind flexibility and optionality.”
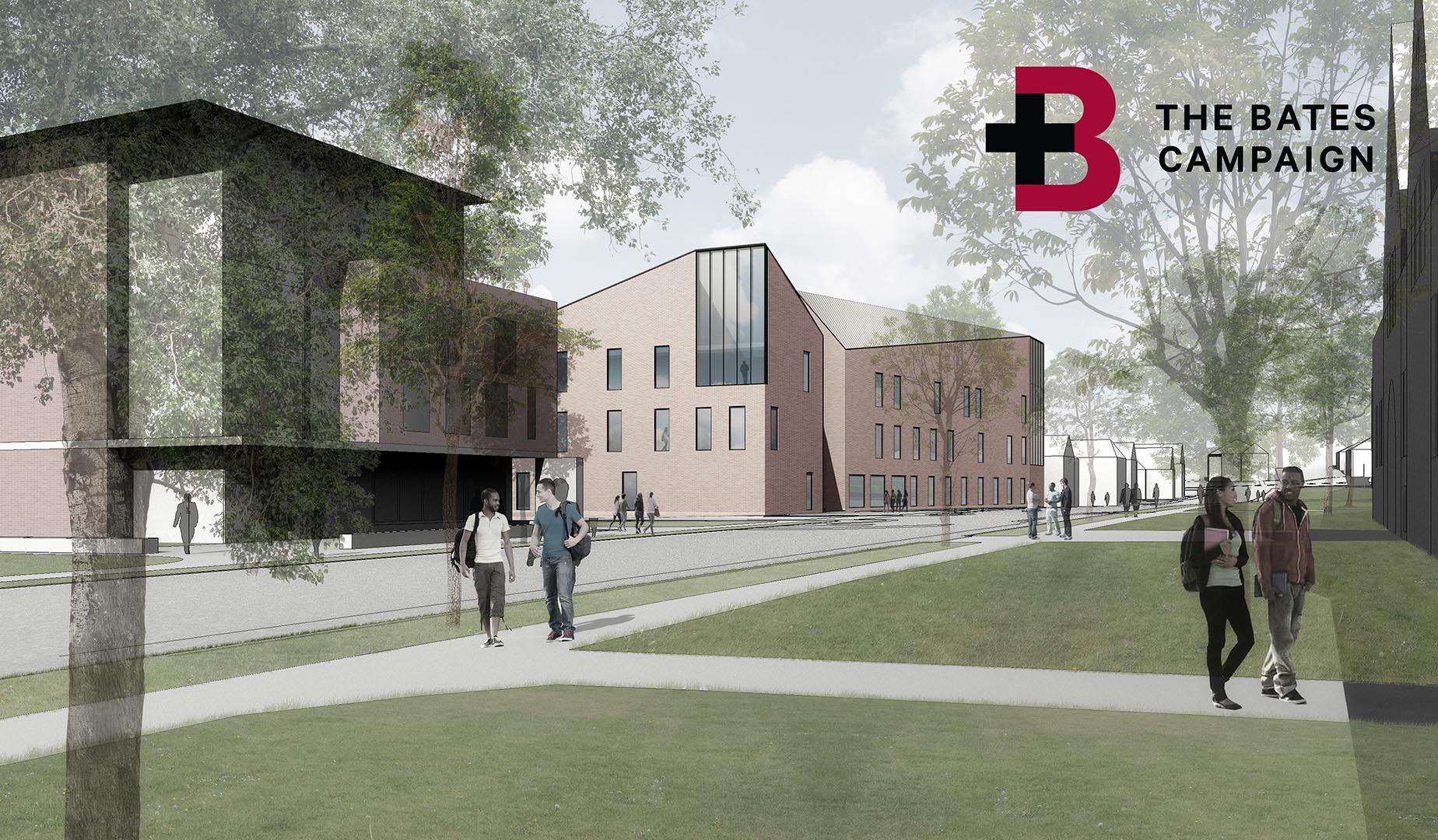
Opening in 2021, the new science building at Bates College is a centerpiece of The Bates Campaign. (Rendering courtesy of Payette)
“There’s dedicated space not only for research to happen but also to build cohorts among students that are focusing on science,” says Bob Schaeffner, who is a principal of the project architect Payette.
“Having a sense of home, a sense of being welcomed and included, will be a huge benefit for the students,” says Bavis. “It also gives us the opportunity to design space such that it’s easy for students to go from studying in a group to seeking out a faculty member who’s nearby,” as opposed to a student having to leave the college’s Ladd Library, for example, to find faculty in another building.
Students in any discipline will be welcome at 45 Campus Avenue. On the first floor, near the main entrance, is the building’s living room, a come-one, come-all casual space. “The idea is that anyone on this side of campus would find it attractive to go there to study,” Schaeffner says. Even the “circulation system” within the building will support community, with a grand staircase and single-corridor floor plan keeping occupants in a common traffic stream.
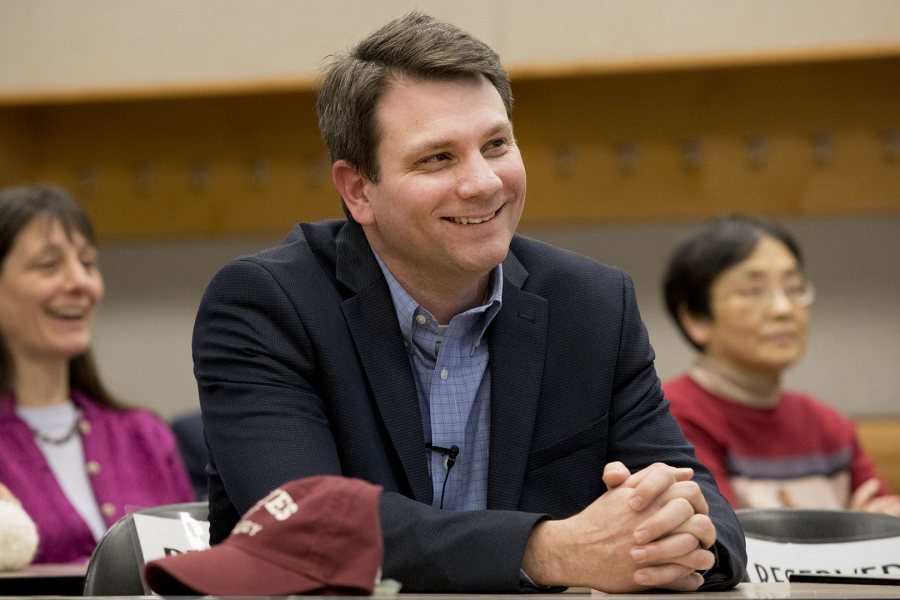
The design of the new building is ideal for supporting the college’s strong programs in STEM education, says Ryan Bavis, co-chair of the STEM Facilities Building Committee and the Helen A. Papaioanou Professor of Biological Sciences. (Phyllis Graber Jensen/Bates College)
In its design and siting, the building will catch the eye from key campus perspectives and will harmonize traditional Bates aesthetics with a striking contemporary appeal. At the northwest corner of the building, facing the Historic Quad, is a signature expanse of glass, behind which students can enjoy a two-story lounge with variety of study spaces. At night, this will create a welcoming “beacon” along the fast-developing south border of the Bates campus.
“You look across the Historic Quad and you’ll be able to see this beacon of what’s new,” Bonney says. “I think it honors the history of the college, but also creates forward momentum for us, which is very consistent with the scientific mission.”
This day-night, summer-winter view of the building’s “beacon” is from a path on the Historic Quad, outside Carnegie Science Hall:
All told, the interior design represents a distinctive and seamless melding of casual and formal academic spaces that typify the Bates academic ethos and are designed to nurture community both within and beyond Bates’ science programs.
For Bonney, whose career has kept him at the forefront of scientific progress, the embodiment of innovation and transformation is key to Bates’ new science building. “Over the trajectory of my life, the rate of change in the greater world has accelerated,” he says. “We see this everywhere.”
“Without innovation, a liberal arts college like Bates, I think, very quickly becomes stale. If we don’t innovate and help our students to develop habits of mind that are apropos for the world into which they’re going to graduate, we’ll become sort of an asterisk in the history of higher education.”
“It’s just that essential,” Bonney says, “to preparing our students to build successful lives after their baccalaureate degree.”
