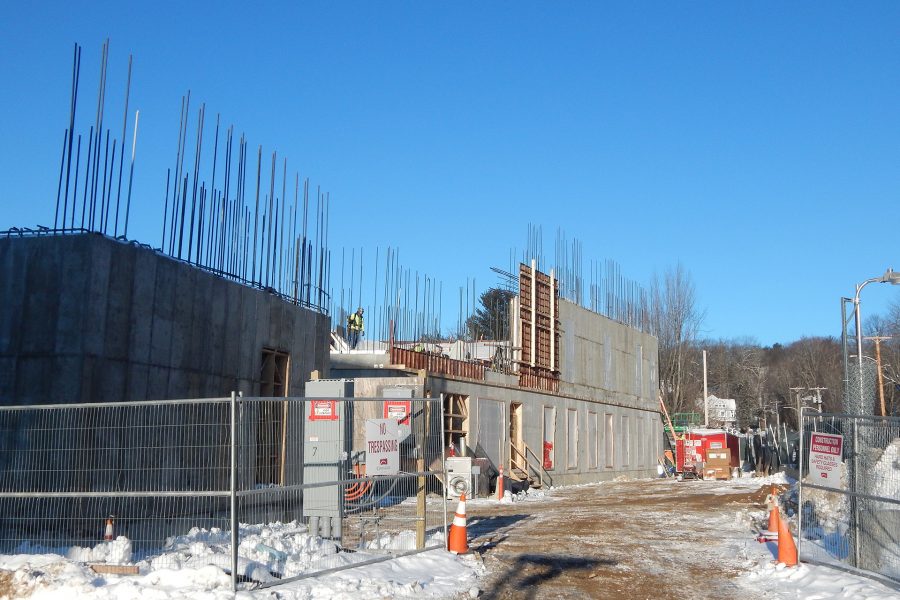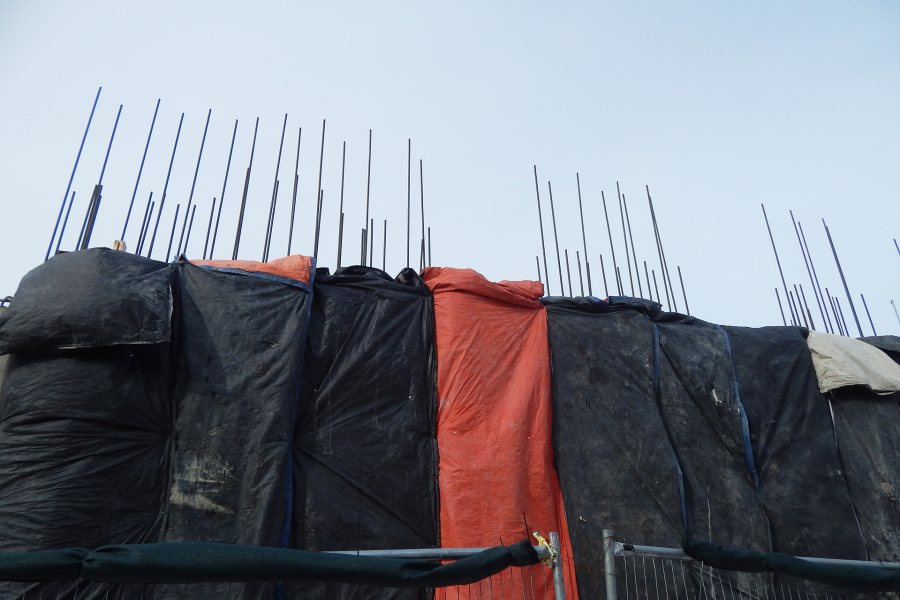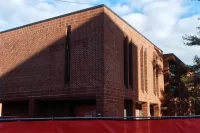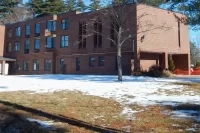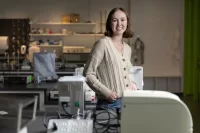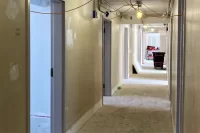
Construction progress that you can see from the street is gratifying, as you watch the new building take shape and character over the weeks and months.
But construction progress that’s concealed from passers-by is also a good thing, because Campus Construction Update remains gainfully employed by telling you about it.
For instance, in Dana Chemistry Hall, halfway across campus from the Bonney Science Center construction site, indoor work has begun that’s part of the same strategic project as Bonney. Nothing less than a reconfiguration of all Bates science facilities, this large-scale project will entail refreshment of infrastructure in Carnegie Science Hall and a substantial revamping of Dana.
And while no one’s swinging a hammer yet in that venerable building, preparations are afoot for its makeover. “Call it a ‘move-planning and purge process,’” said Chris Streifel, Facility Services project manager. “There’s a general effort underway to inventory what we have and identify what we don’t need any longer.”
He continues, “The building’s been there since 1965. People have come and gone, technology has come and gone, and there’s always a tendency to hold onto things for a future use that never develops.
“So it’s an opportunity to do a little housekeeping” — the sorting of old paperwork, instruments, furnishings, and supplies for recycling, donation, and riddance by other means.
We’ll look in on this process in a future installment.
What’s the story? Meanwhile, over at the Bonney Science Center, it’s déjà vu all over again: In one direction, concrete forms are being peeled off newly poured sections of wall and in another, concrete forms are being erected to make still more wall.
The difference, of course, is that the construction team has gone up one story, from first to second. Steel joists and corrugated decking started coalescing into floor structure by mid-January and all joists were in place by the end of the month. Around the same time, concrete-pumping crews, in between final visits to the first-floor wall, placed nearly half of the second-story floor slab near Nichols Street.
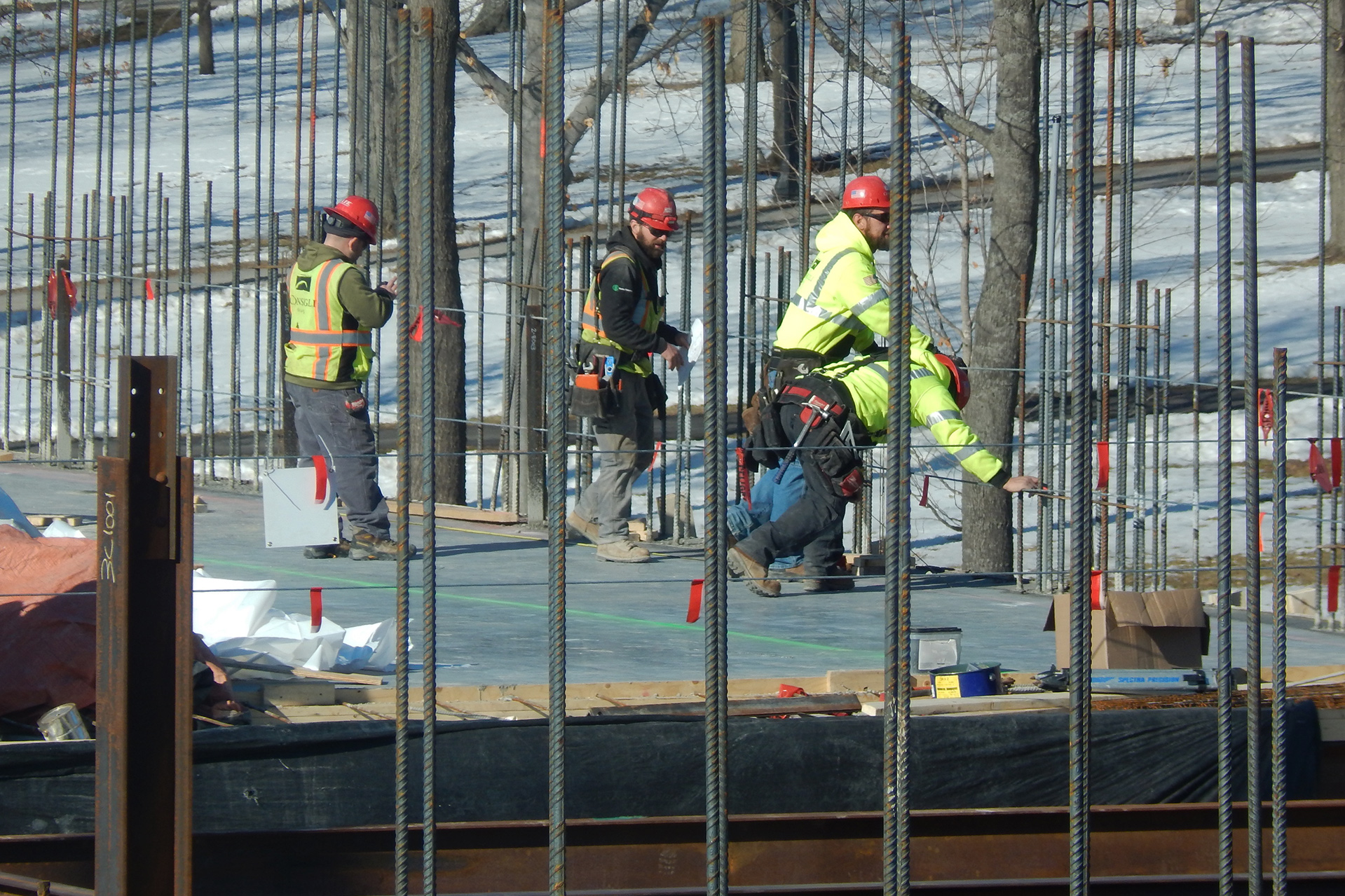
Rodbusters wiring up rebar for a forthcoming section of Bonney Science Center wall on Jan. 31. The Historic Quad appears in the background. (Doug Hubley/Bates College)
That set the stage for starting the second-level walls. The pattern was familiar (did somebody just say déjà vu?). First up was a stretch on the north side, facing Campus Avenue. Next, forms were erected around the southwest corner and partway along the building’s back side, or as construction professionals say, derriere.
As with the first level (and the third, when we get that far), the new walls won’t spring up continuously all around the perimeter. Instead, three sides will be placed at one end, followed by the floor structure, and then the walls and floor will go in at the other end, probably by early March.
Moreover, there will again be gaps in the wall, this time to accommodate three tall expanses of glass — notably the so-called Beacon, facing Campus Avenue near the corner of Nichols.
Still, in contrast to the entrances, areaway, and site conditions that complicated placement of the first-story walls, Streifel said, the second time’s the charm. “Not only do we have the benefit now of having done a whole floor — getting into a rhythm, understanding and planning for the work — but the wall itself is less complicated, so it should go more smoothly.
“It won’t be night-and-day difference in terms of scheduling, but it just should flow a lot smoother and slightly quicker. The walls themselves are slightly shorter as well” — eight inches shorter than the ground-floor walls, to be exact — “which helps.”
Floor show: On Feb. 10 we eschewed our 8-foot Campus Construction Update™ stepladder for a much taller extension ladder, which got us up to the second floor while reminding us why we don’t paint our house.
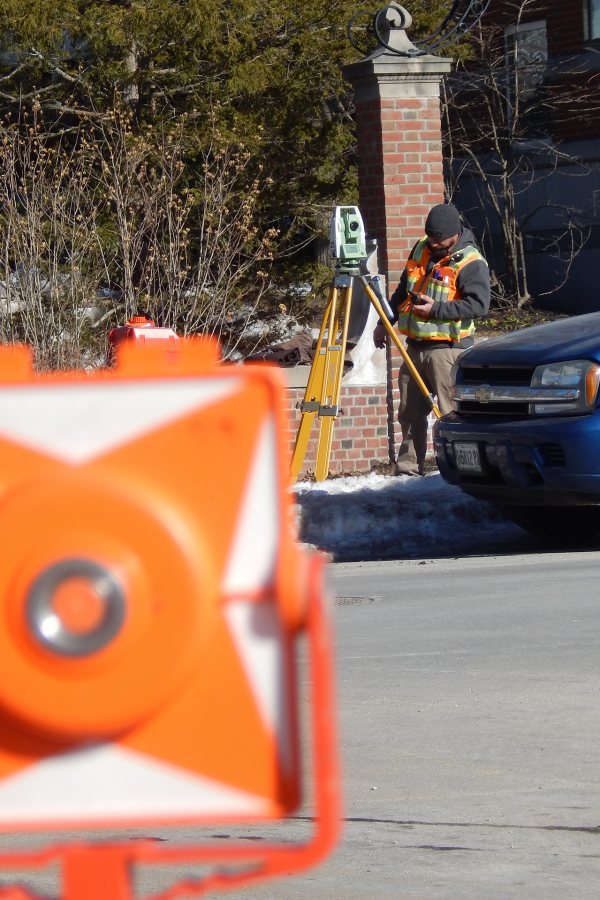
A surveyor at work on Campus Avenue near the Bonney building construction site. (Doug Hubley/Bates College)
Joined, or closely watched, by Streifel and his Facility Services colleague Jacob Kendall, who haven’t forgotten the ditch incident, we stood under a cloudy sky in the future location of an advanced biology lab. We knew where we were because Kendall, the Bonney project construction administrator, called up a floor plan on his mobile phone and related that diagram to the placement of window openings in the new north wall.
A small crew was at work. There were rodbusters for Bill Dixon Rebar & Prefab, whose handwork has become a visual motif for this phase of construction: bare metal reinforcing bars topping the walls like porcupine quills.
During our visit, they were wiring together rebar both along the wall forms and atop floor decking. Meanwhile, likewise preparing for a forthcoming concrete delivery, employees of Consigli Construction were wrangling form panels.
All that ’crete, as ’crete insiders call it, could be placed even as this update is published. As a general rule, Fridays are good for concrete work, Kendall said. “They have the week to set up for it and it can harden over the weekend. And then the next week they can strip the forms and start working on the next section.”
Venturing to the sheer precipitous edge of the floor slab (or actually to the rope barrier blocking access to the edge, which seemed safer), we looked at the eastern half of the second floor toward Chu Hall. Awaiting installation at mid-week, rippled steel decking lay where it had been stacked atop the joists at the end of January.
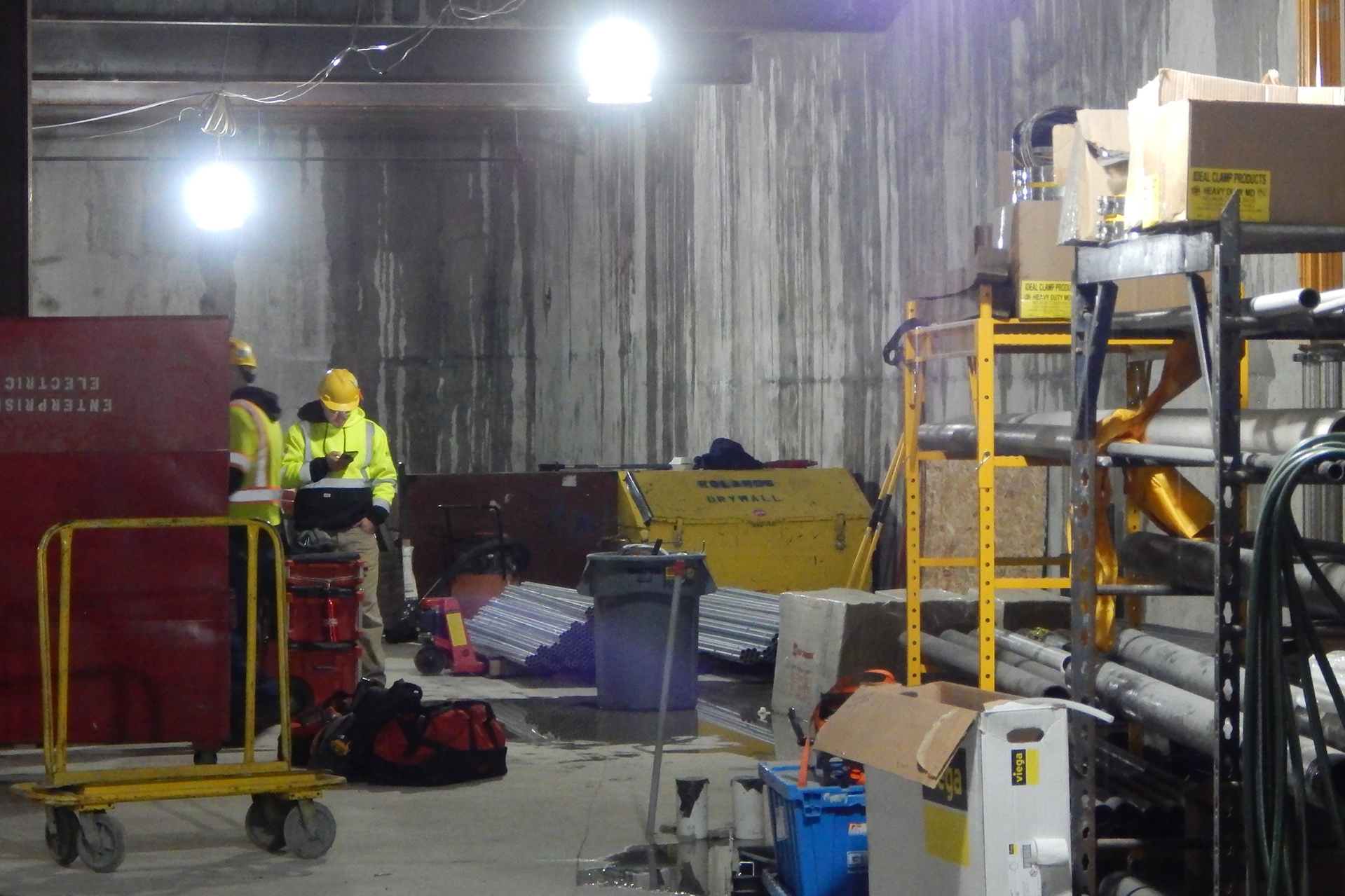
Subcontractors Enterprise Electric and Roland’s Drywall have set up shop in the Bonney Science Center basement. (Doug Hubley/Bates College)
Since then we had been gifted with a fair amount of snow and ice, and laying down decking, which is hazardous enough all on its own, “is very weather-dependent,” Kendall said.
Having not fallen off the second floor, we also took a look around inside the Bonney center. The first level is about half-covered by the second-floor slab, and that half is enveloped by temporary walls of plastic sheeting. The other half offered a scenic view of steel joists and sky.
Visiting on a 38-degree day, we encountered a lot of meltwater lying around nonchalantly on the bare concrete. Also on the floor were components for one of the science center’s stairways, which, had it been a dryer day, steelworkers would have been assembling.
But the stairs into the basement are in place. Like an innocent 5-year-old frolicking in a water feature at the park, we followed the flowing meltwater down the steps. Other than a pool at the foot of this minor waterfall and some trickles here and there, the basement was quite dry.
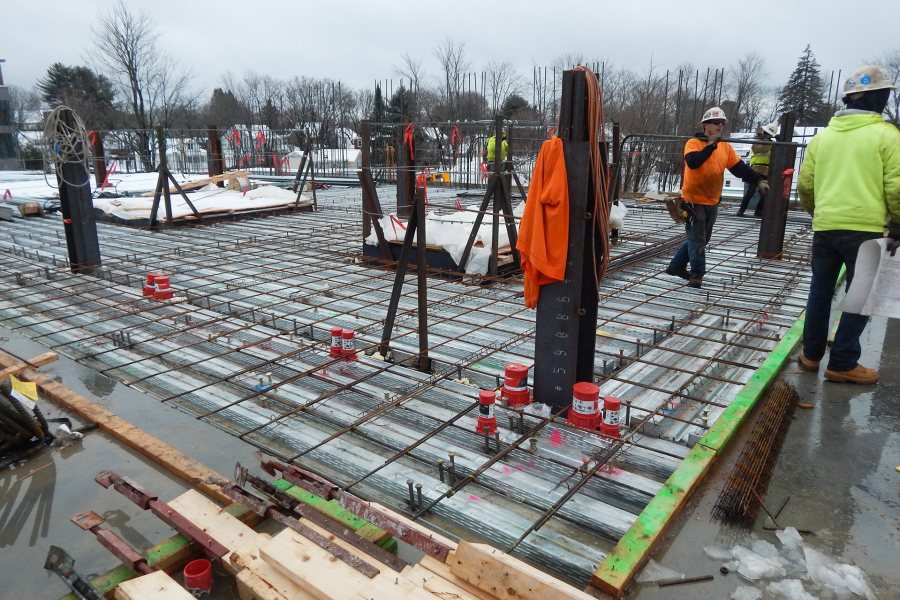
A scene from the second floor of the Bonney center on Feb. 10. A concrete slab will soon conceal the rebar and decking on the floor. (Doug Hubley/Bates College)
Progress there has been not dramatic but meaningful. For example, drywall installers have started preparations for subdividing the space, including marking the floor where walls, and wall-related conveniences such as doors, will be built. Those interior walls will actually start to rise once the floors above have been weatherproofed and the basement is completely dry.
In addition, the plumbers from Warren Mechanical continue to hang straps for piping along the ceiling. And electricians from Enterprise Electric have set up their base of operations in the basement for their building-wide Bonney activities.
“As expected, we’re in a cycle now where there’s not a lot of new news,” Streifel said. “But that’s starting to change, as we see in the basement. Give it another month or two, and we’ll shift to a higher gear. Spring will bring new trades starting both inside and outside,” including bricklayers and glass installers by April or May.
In the meantime, he said, the Bonney Center “is going to keep getting taller and taller. That’s the exciting part right now.”
Can we talk? Campus Construction Update welcomes your questions and comments about current, past, future, and current construction at Bates. Write to dhubley@bates.edu, putting “Campus Construction” or “I bet there are other reasons you don’t paint your house” in the subject line.
