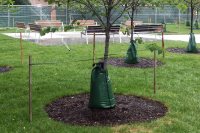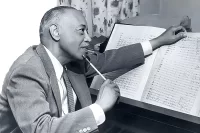
Once around the Quad, shall we? Here’s an interactive look at historical images of Bates buildings and places around the Historic Quad paired with images taken this week.
Use your mouse to grab the slider (or swipe your finger if on a phone or tablet) to reveal more or less of each image.
Hathorn Hall
Comparing the historic photograph of Hathorn Hall, taken in the 1920s, with the current photograph, we see an expanded set of steps into the building today, and lots of ivy back then. (The construction fence surrounds Dana Chemistry Hall, which is undergoing renovations.)
Look closely: that chain-link fence next to Hathorn in the historic photograph surrounds one of the many tennis courts that dotted the campus by the 1920s.
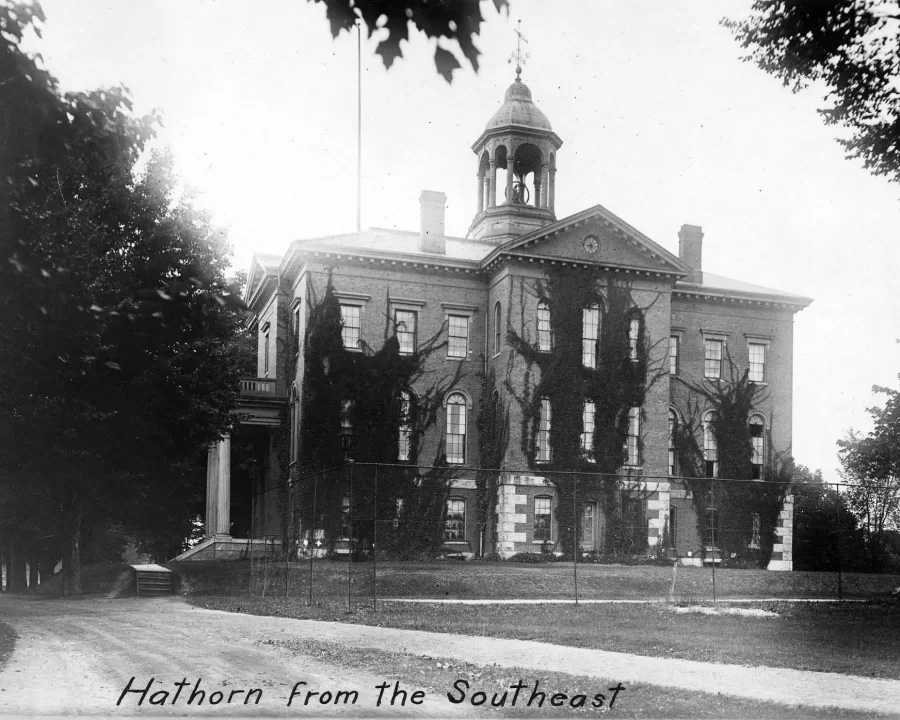
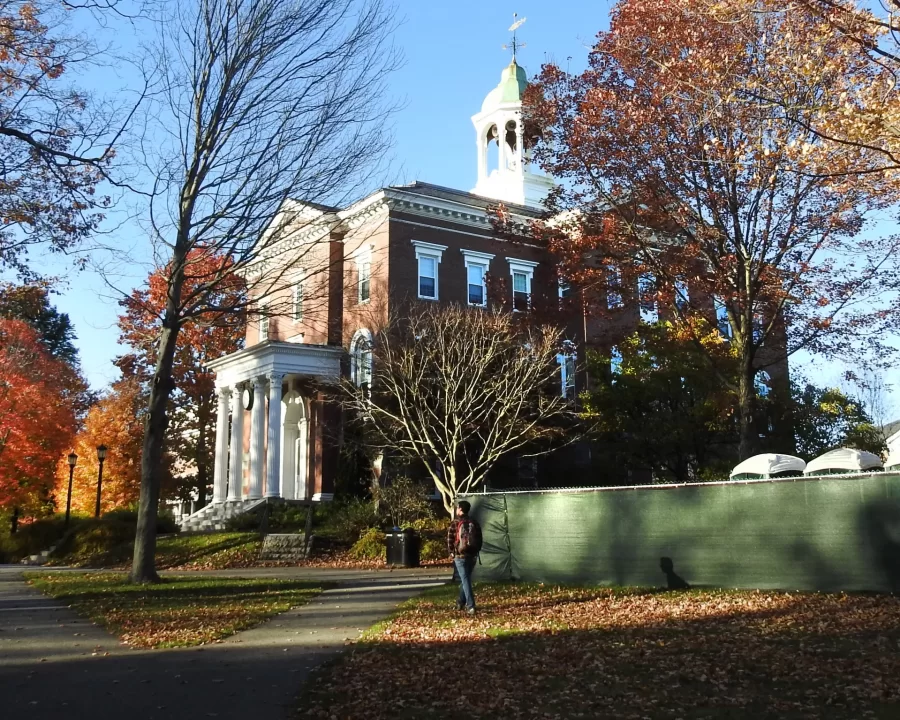
In Front of Hathorn
Miles Greenwood, Class of 1891, took this photo of the paths extending from the steps of Hathorn Hall around 1894, when he was a “specialist in photography” in Melrose, Mass.
“I handle all kinds of tourist Kodak work and give expert advice in the matter of apparatus and supplies to be used,” he said in a 1912 advertisement.
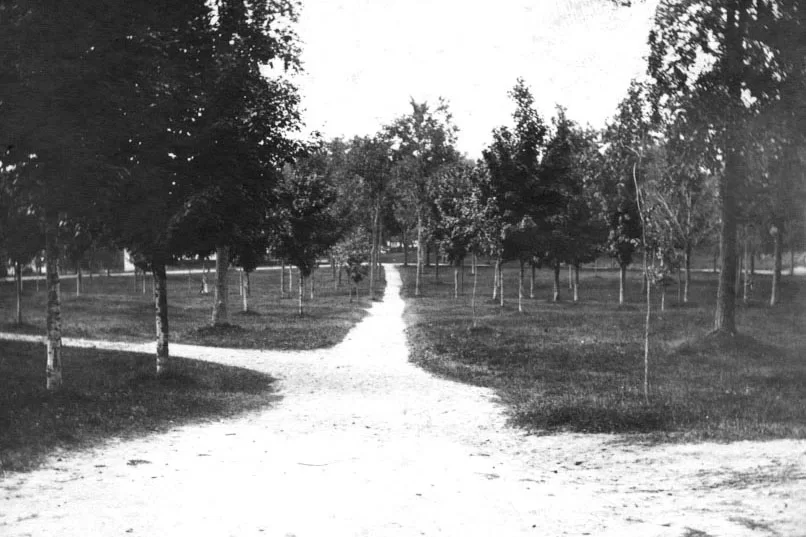
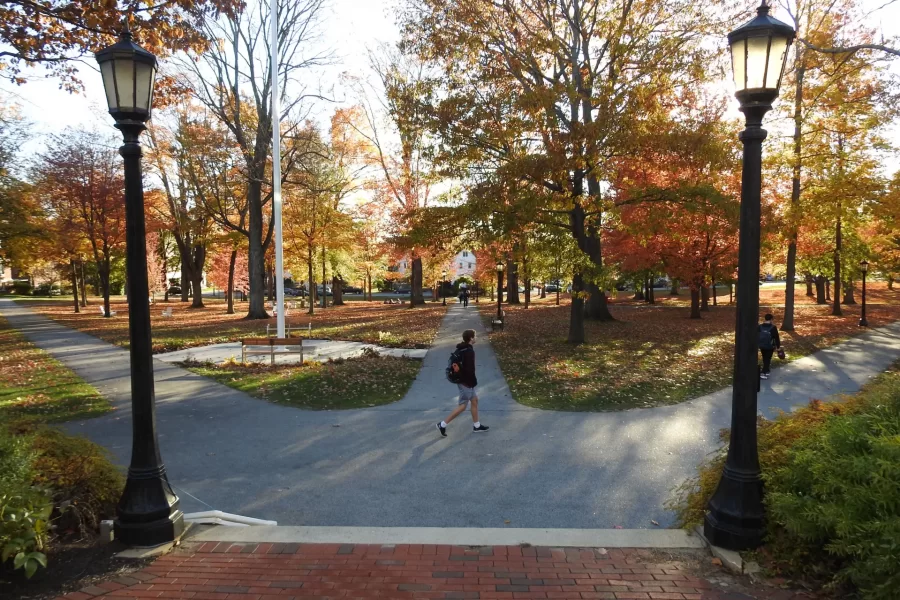
The Mouthpiece
The Mouthpiece bulletin board, a gift of the Class of 1927, was a major information hub in the pre-photocopier, pre-Internet world.
Students in a Bates course on material culture note a poignancy to the age of the Mouthpiece: a bygone time when, if we wanted information, we often had to walk to get it.
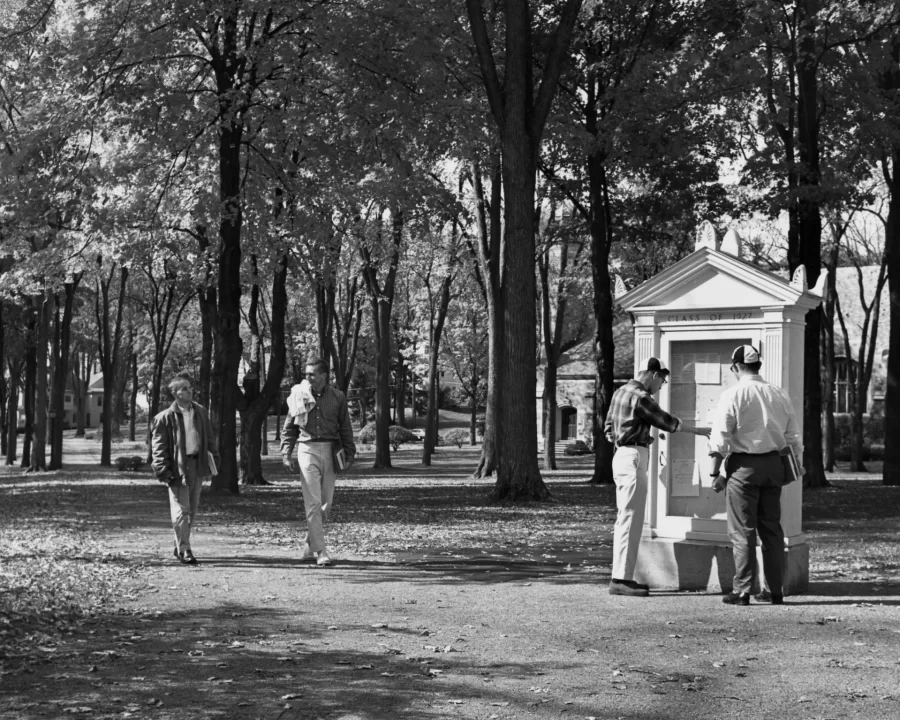
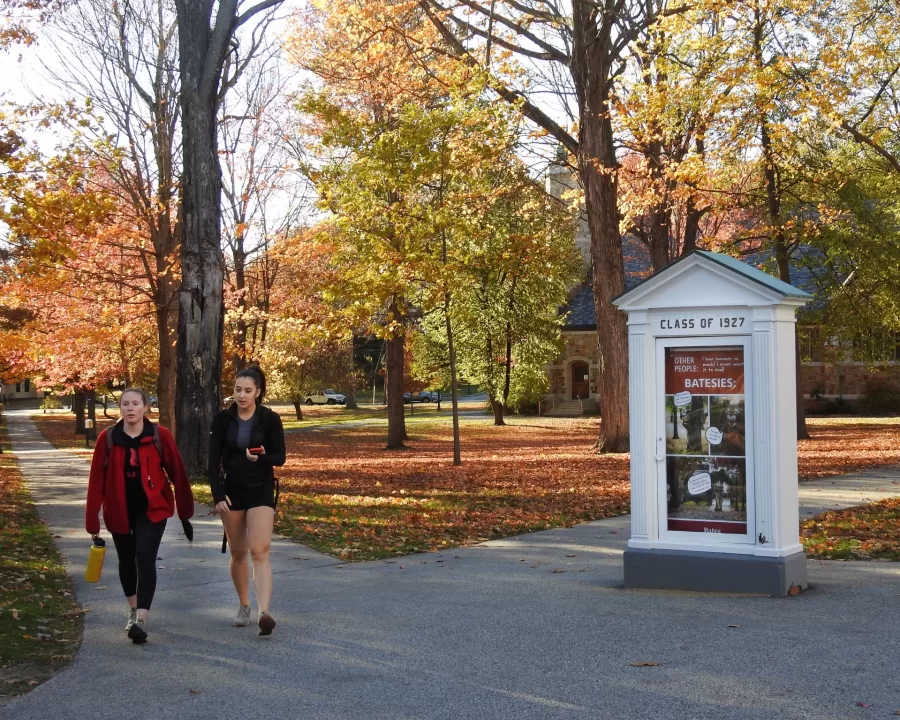
Dana Chemistry Hall
Opening in 1965 to replace the chemistry lab in Hedge, Dana is now undergoing a full interior renovation, hence the construction fence and the vendor’s truck out front.
When done, the building — to become simply Dana Hall — will have teaching-focused lab space, classrooms on the second floor for all academic departments, and study space throughout.
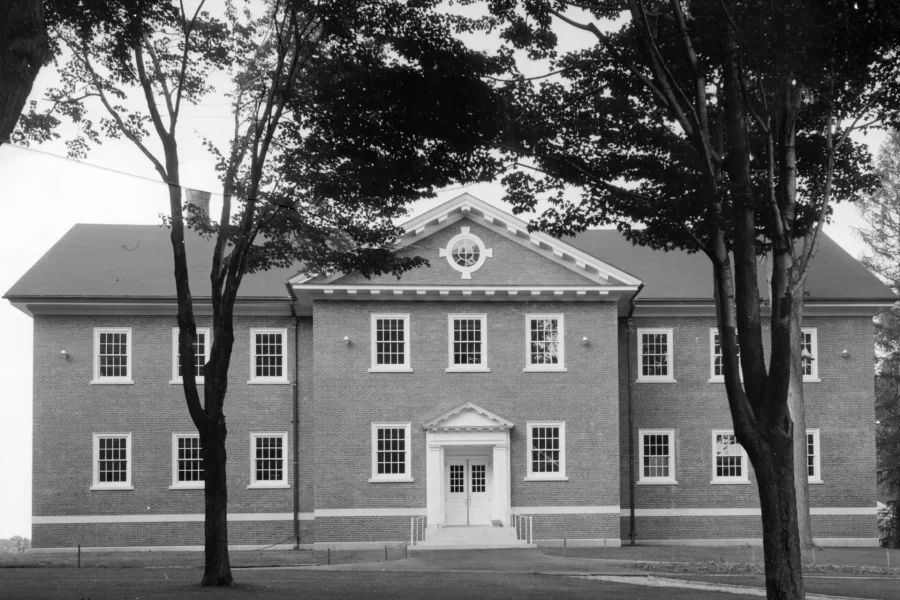
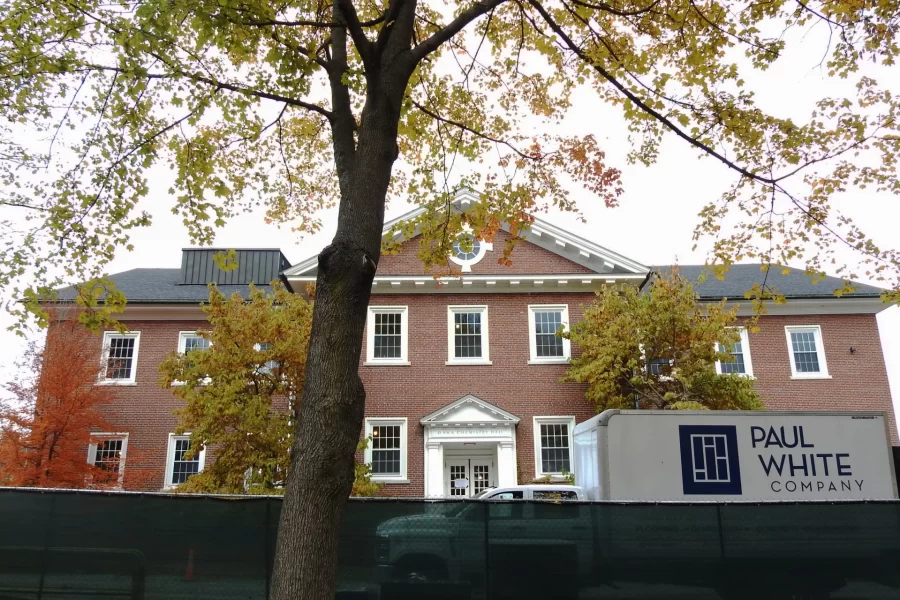
Hedge Hall
The historic photo shows Hedge in 1897, seven years after it opened as a chemical laboratory. Hedge added a one-story wing in 1926 and, in 1950, two more stories. In 1965, Hedge was converted to a residence hall with the opening of Dana Chemistry Building.
In 2010, Hedge was again refurbished for academic use, and today houses academic programs in environmental studies, philosophy, and religious studies, plus classrooms and lounges.
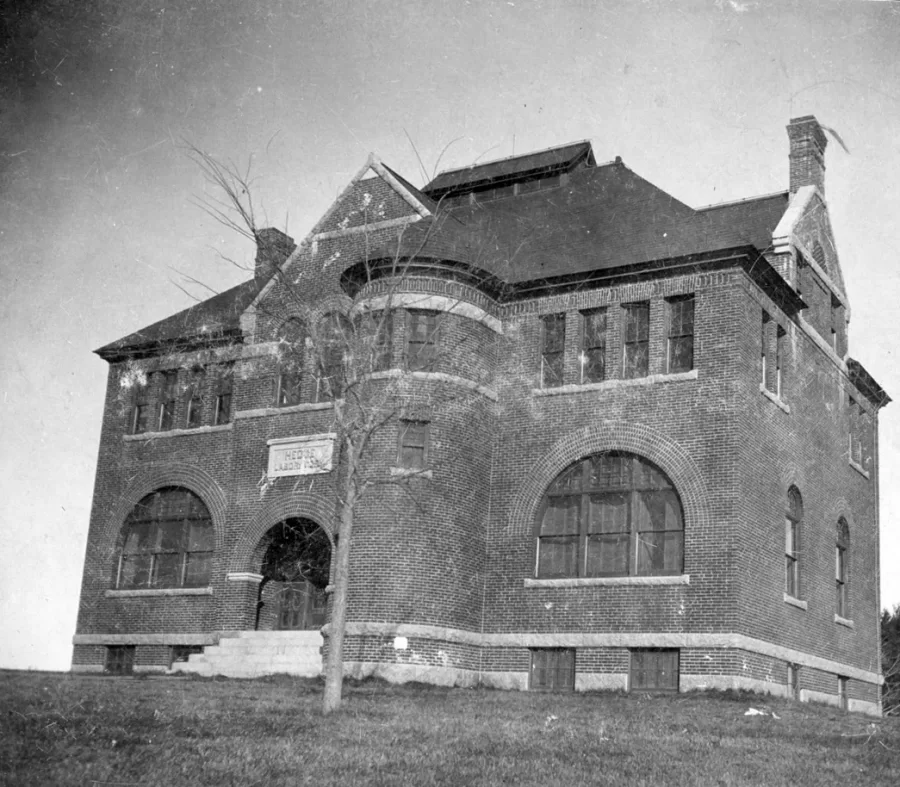
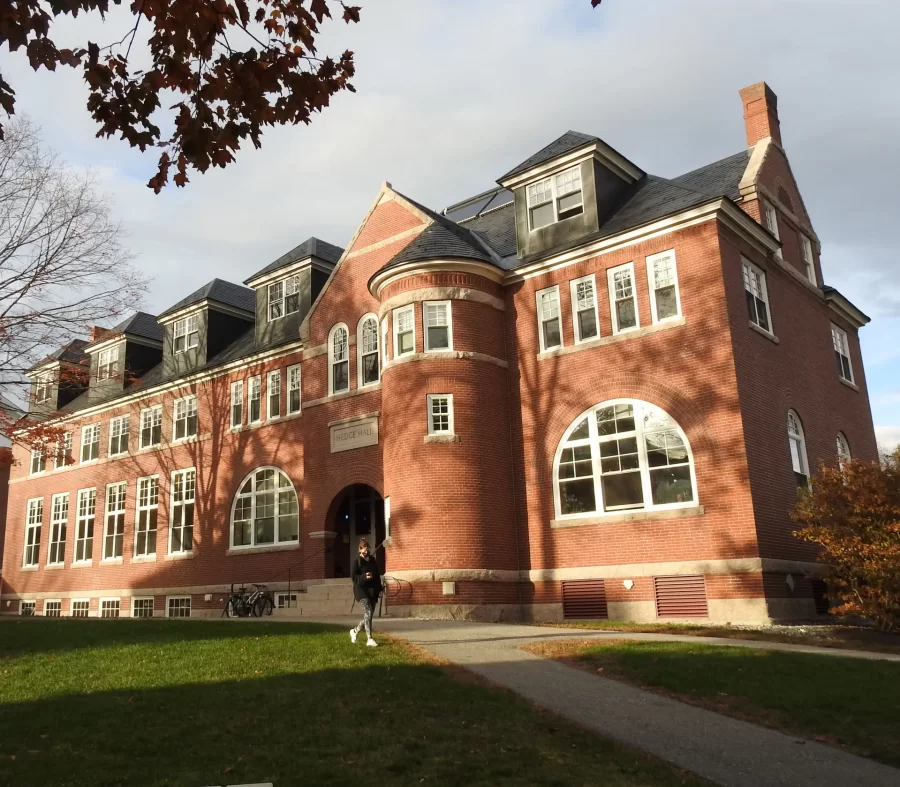
Coram Library
Completed in 1902, Coram Library was designed by Henry B. Herts and Hugh Tallant, best known for their Manhattan theater architecture, including the New Amsterdam Theatre and the Lyceum Theatre.
Perhaps fittingly, Coram has been a perfect stage for all sorts of Bates events, activities, and ceremonies. In the early 1900s, students regularly staged plays on the Coram porch. The other day, we saw a few skateboarders practicing their tricks; here, one does his trick while his friend captures video.
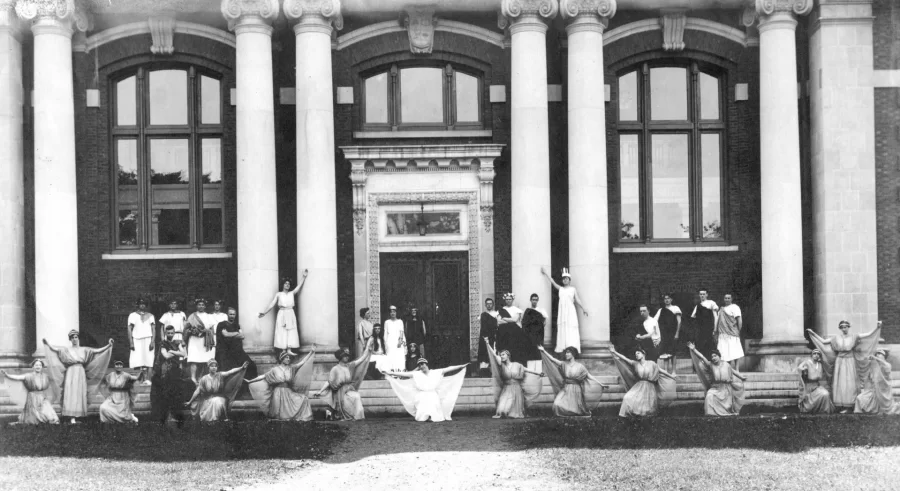
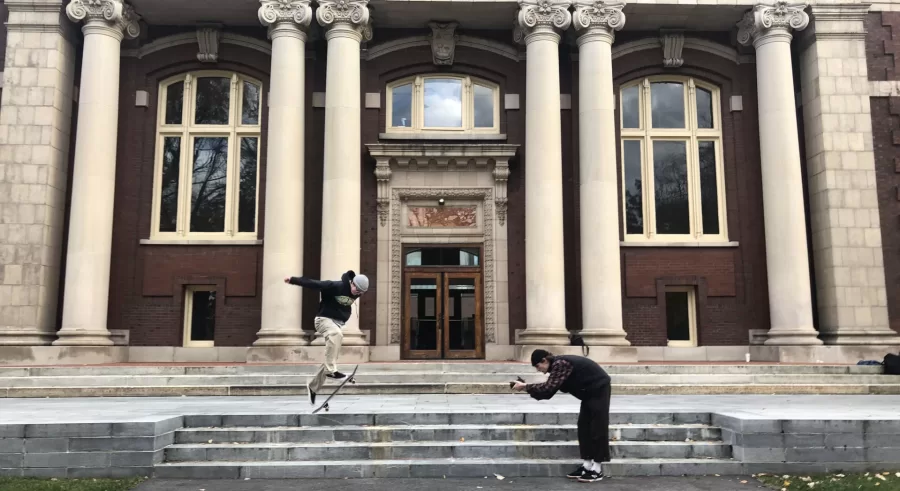
Carnegie Science Hall
This historic image of Carnegie Science Hall, built in 1913, is undated, but we know it was taken before the first of two major additions, one in 1962 and the second in 1990, the latter of which doubled the size of the building.
The single dormer atop the building in the contemporary image was added to accommodate a new elevator installed during the early 1960s addition.
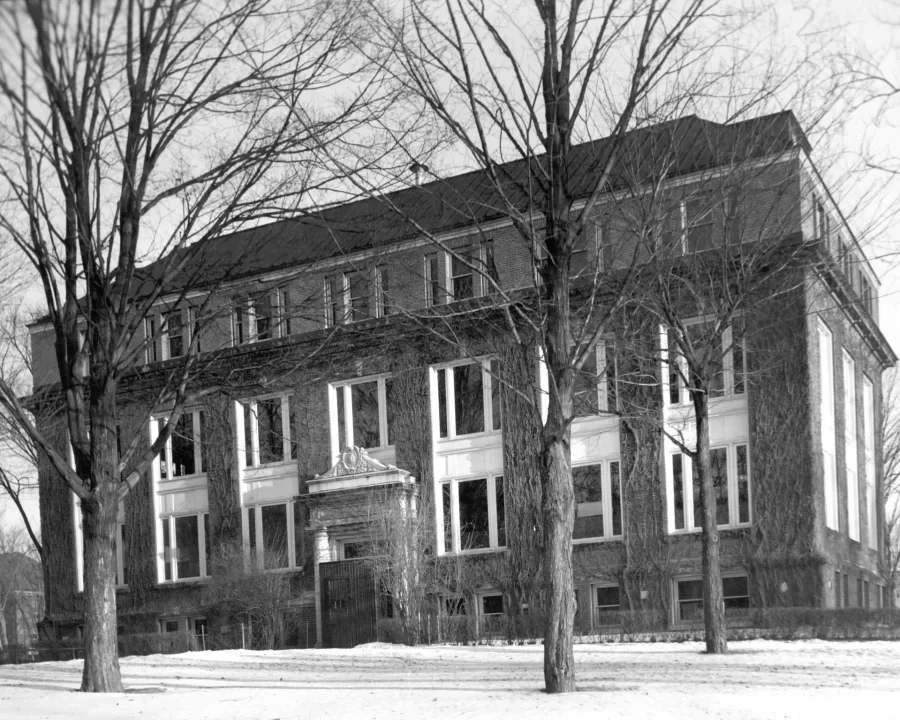
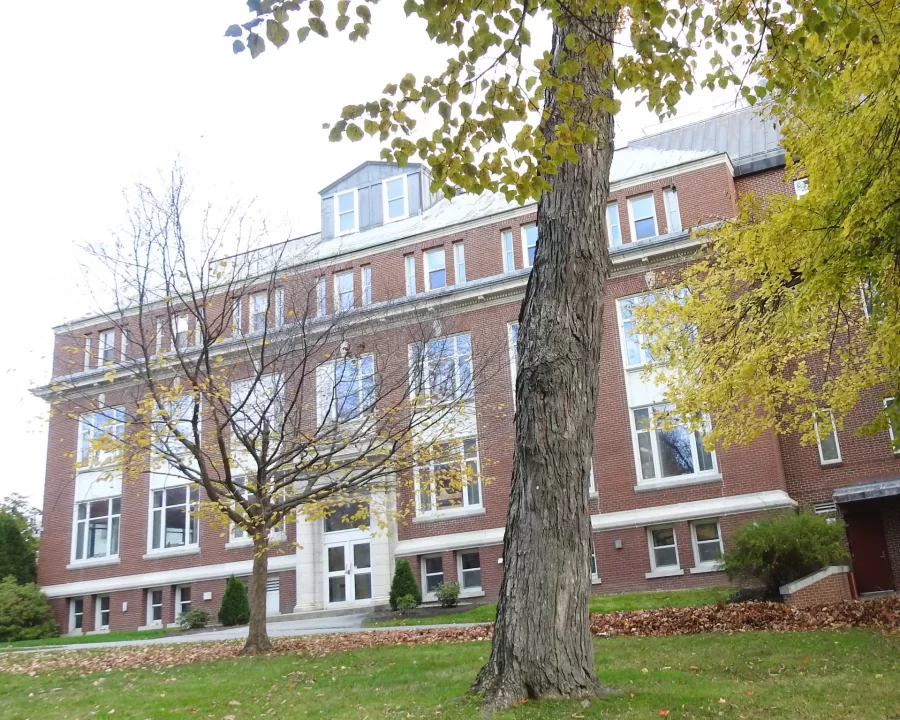
Gomes Chapel
The college chapel was built in 1914 and named for the late Rev. Peter J. Gomes ’65 in 2012.
This undated image shows a bygone hallmark of many college buildings around the country: ivy-covered walls. By the later 1900s, Bates and other colleges began removing ivy due to the belief that it harms masonry.
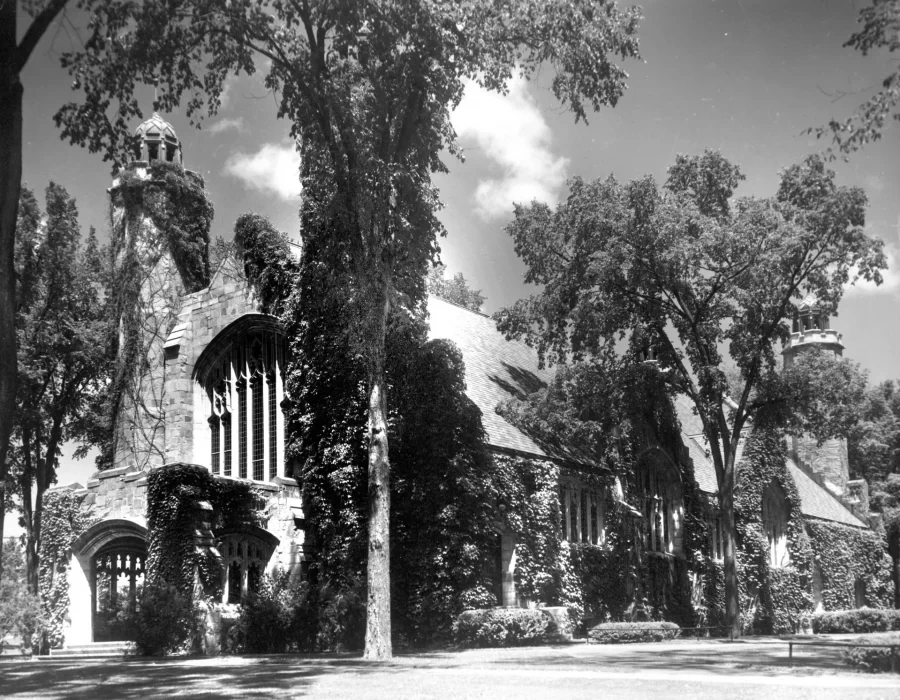
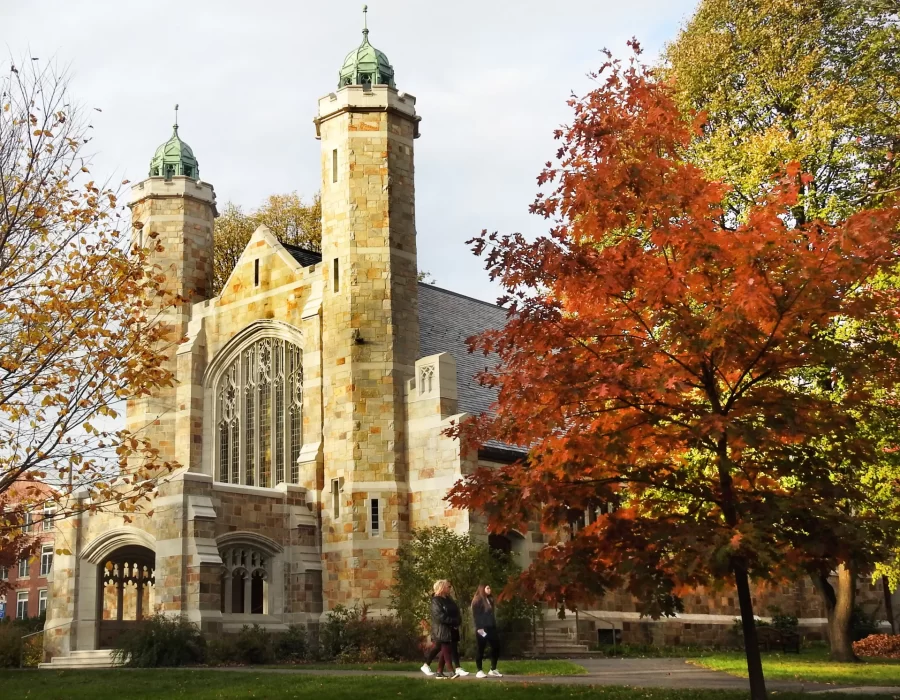
Gomes Chapel II
This second historic image of Gomes Chapel is also undated, but it’s probably after 1926 because we can see, in the distance at right, the porch on Parker Hall, which was added that year.
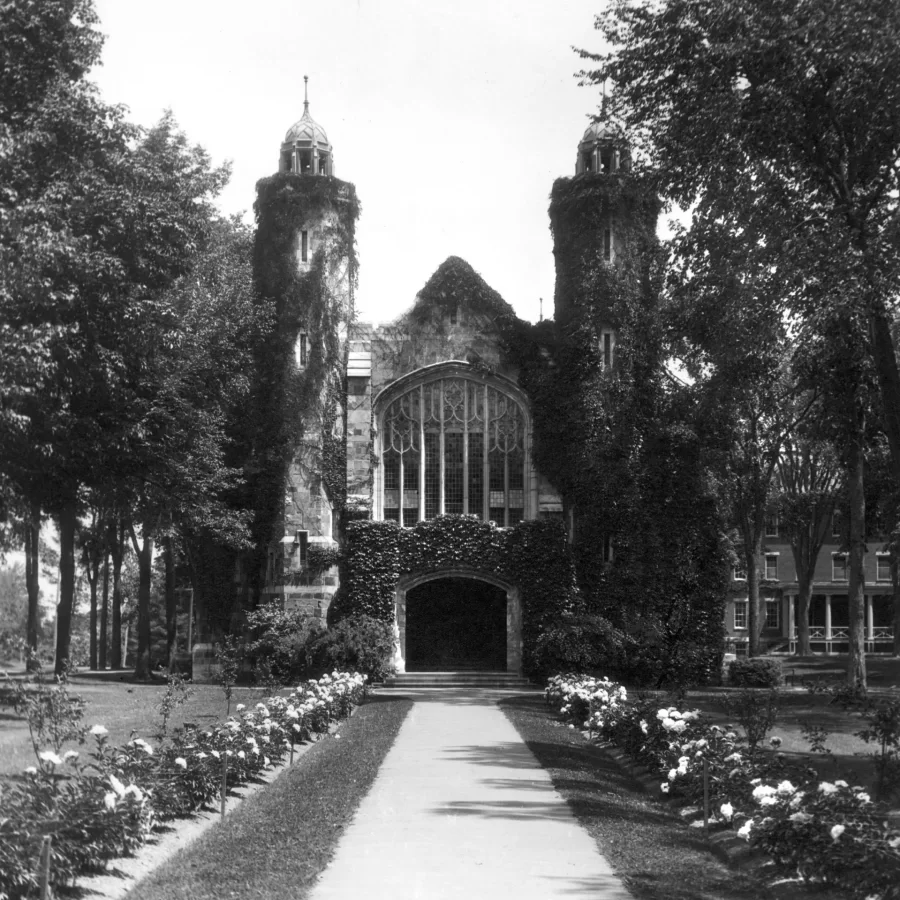
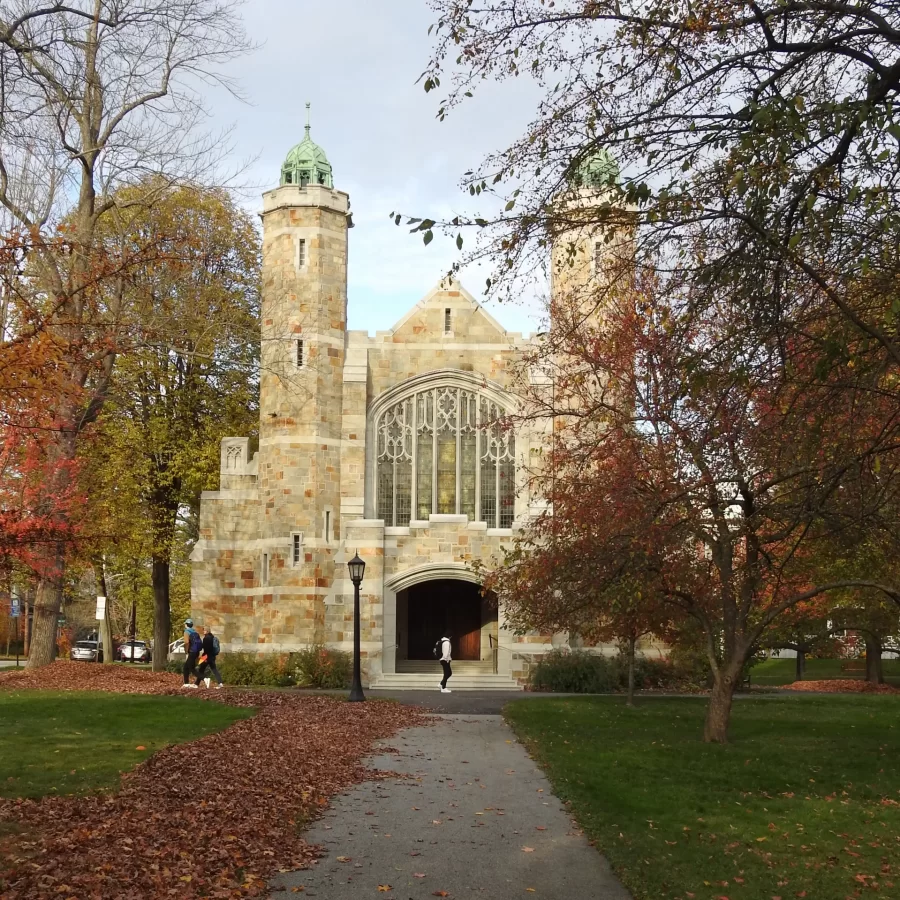
View of the Quad
This photograph, showing a view of the Quad through the windows of the chapel’s portico, is undated, and timeless. The traceries of the portico were renewed as part of the substantial and award-winning restoration of the chapel that concluded in 2020.
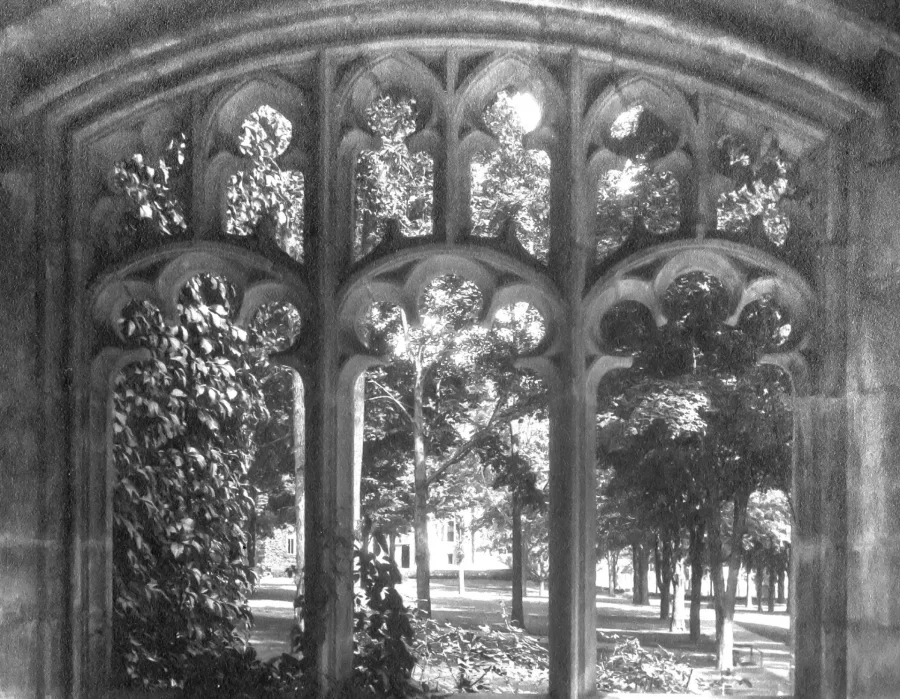
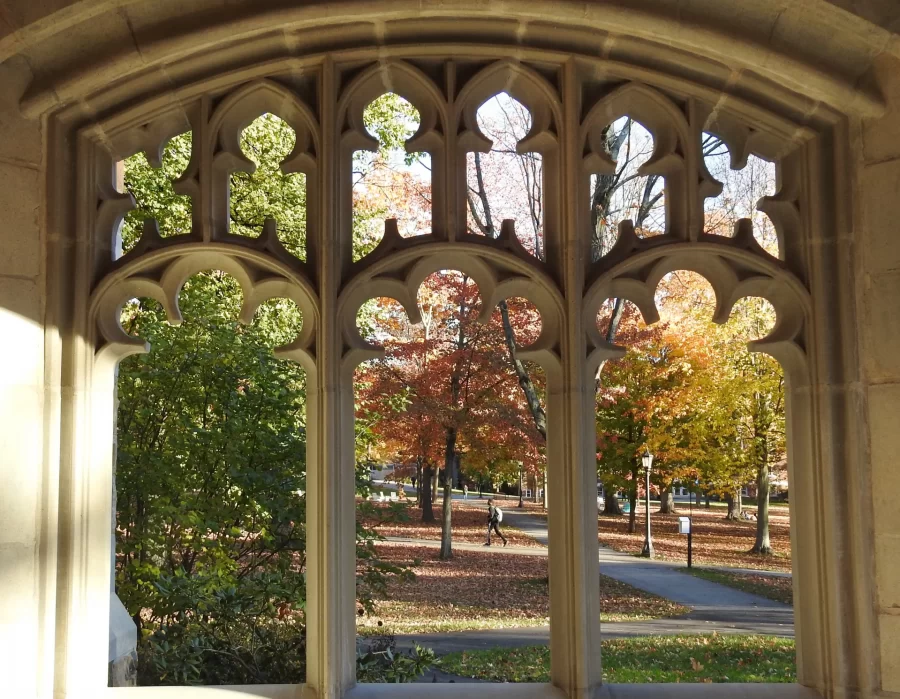
Parker Hall
Comparing the circa 1899 photograph of Parker Hall and the current photograph, you can see a few differences. The porch was created in 1926. Improvements completed in 1969 included the full dormer atop the building and stair towers on either end.
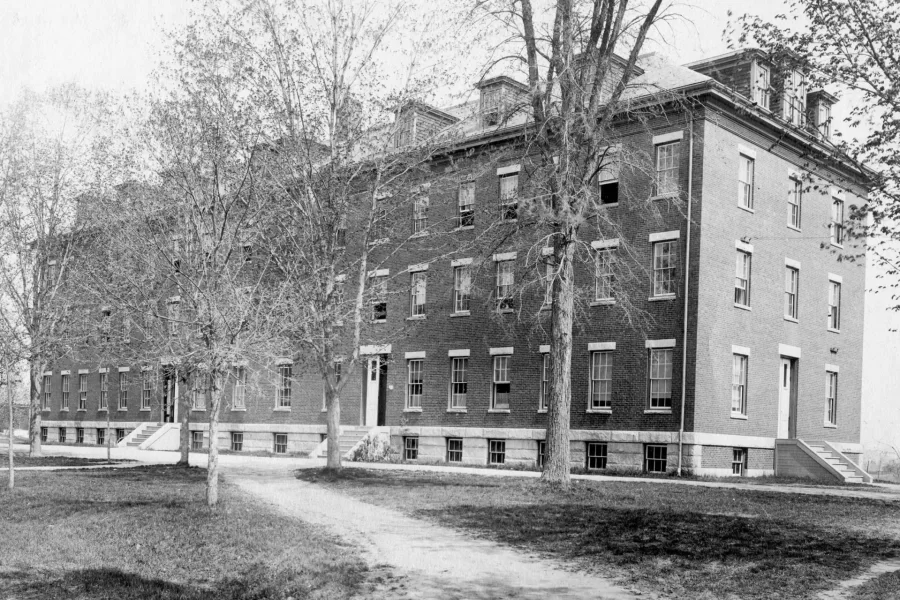
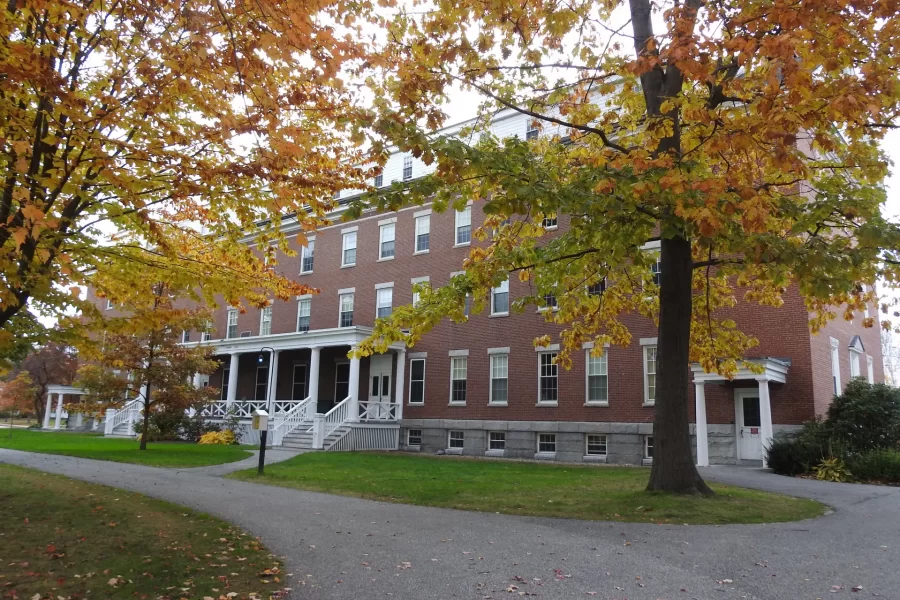
Historic photos courtesy Muskie Archives and Special Collections Library. Contemporary photographs by Jay Burns.

