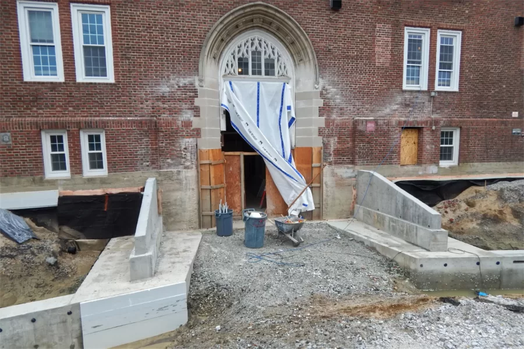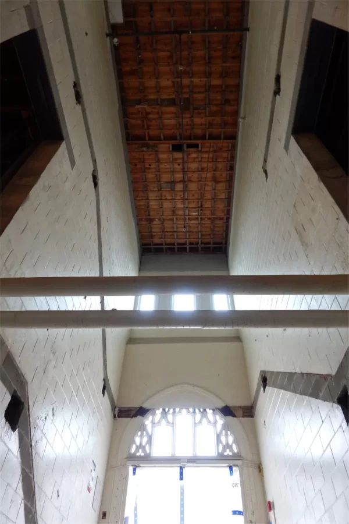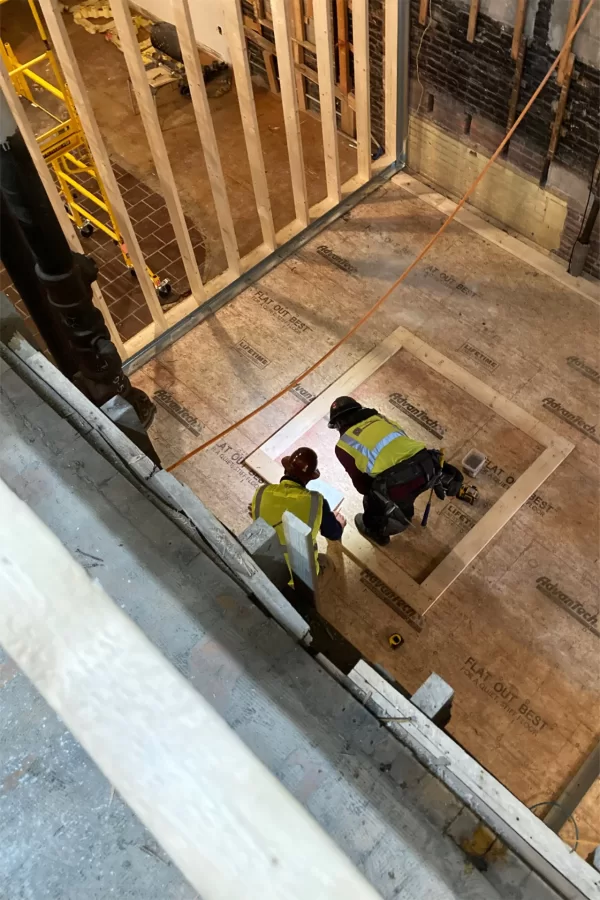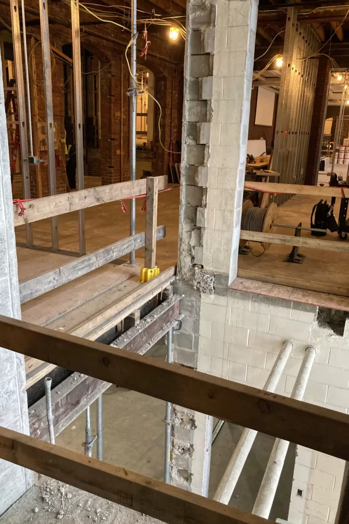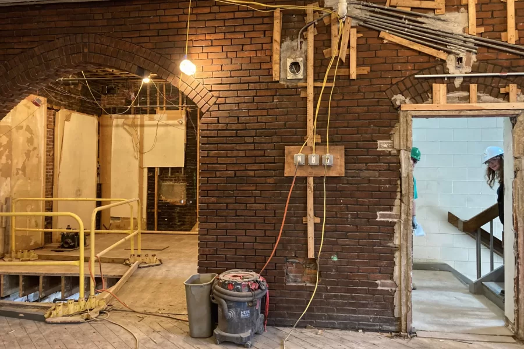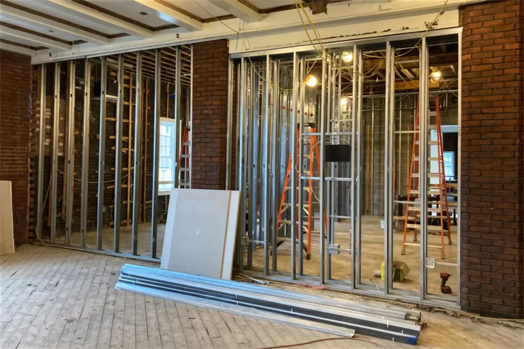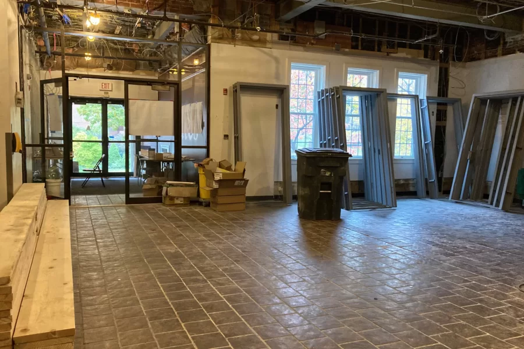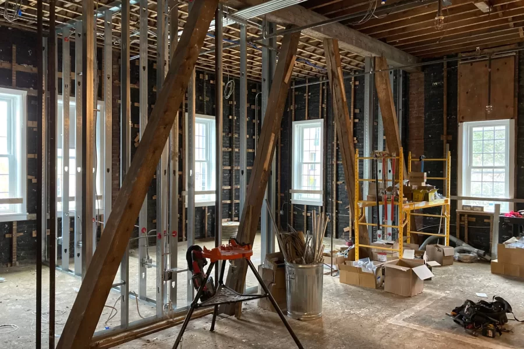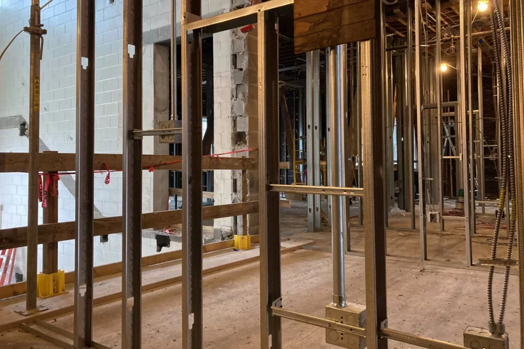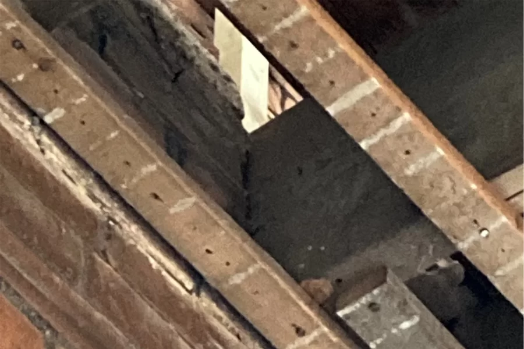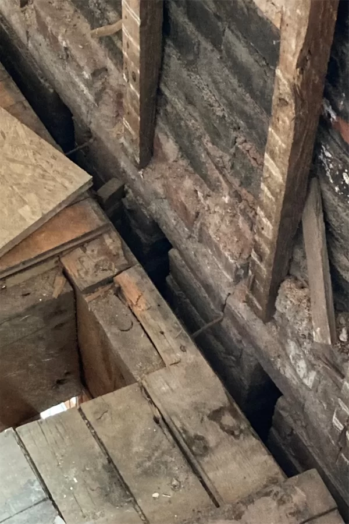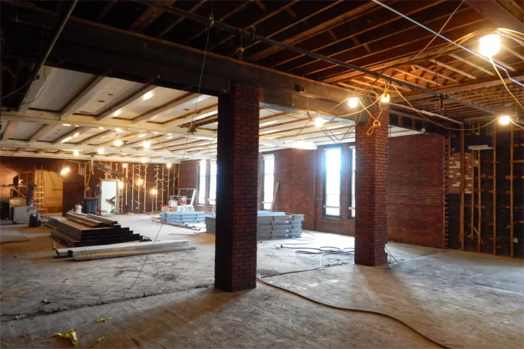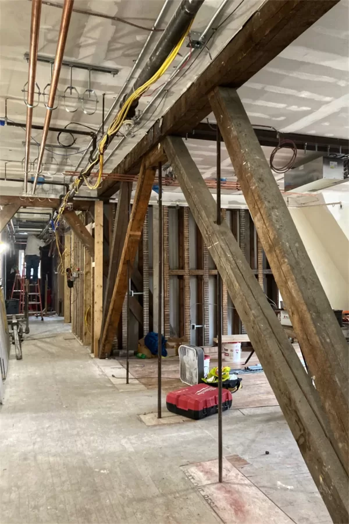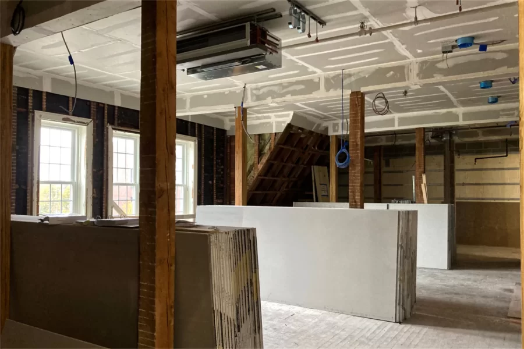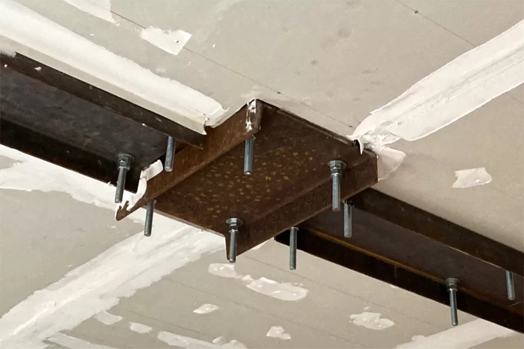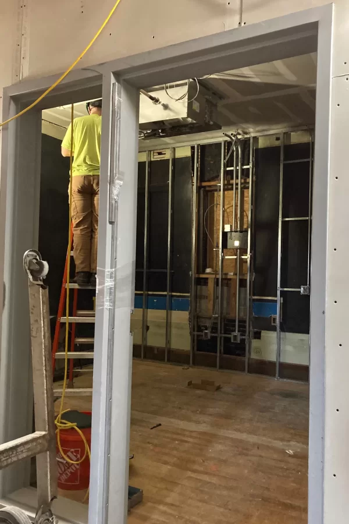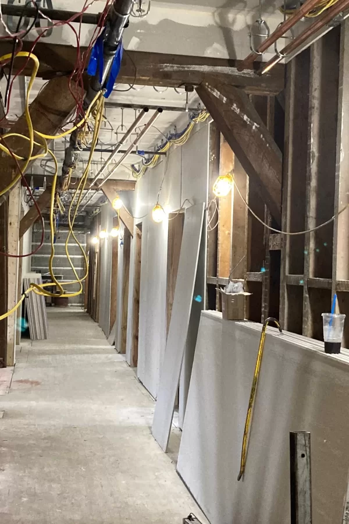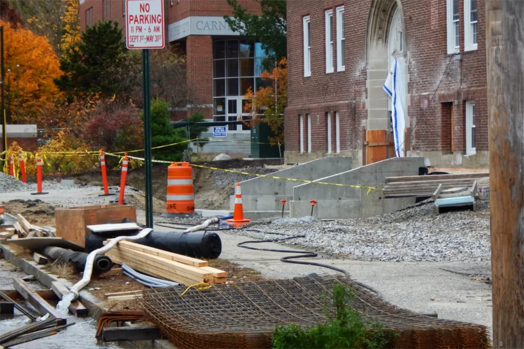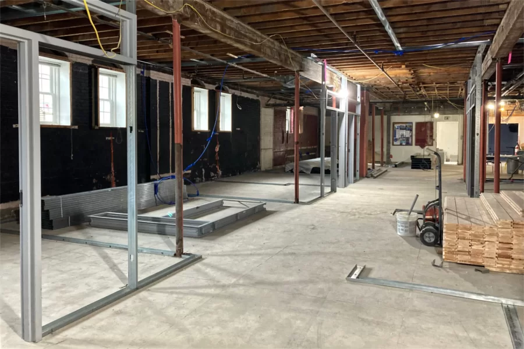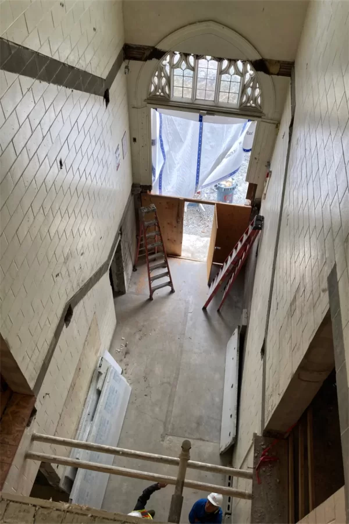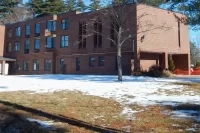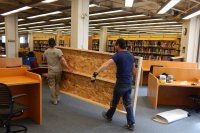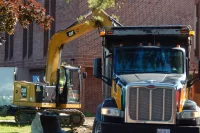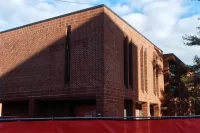
About five months into the yearlong renovation of Chase Hall, Project Manager Kristi Mynhier feels that the undertaking has turned an important corner.
The first phase of construction, Mynhier points out, was dominated by demolition and by the abatement of hazardous materials. Those processes uncovered conditions that necessitated changes of plan and unforeseen work, including additional demo and abatement. Every construction project has its surprises, but they’ve abounded in Chase, for a variety of reasons.
But now the demo and abatement days are done, fundamentally changing the course of the renovation. “We’ve finally [transitioned] from being reactive, while we discovered and uncovered, to being proactive,” says Mynhier. “That’s probably the most crucial part of a project, when you can start to look forward and plan properly, rather than consistently discovering new things and having to pivot.
“That’s where you start to get good progress.”
One of the last of several surprises that lent the Chase project such a thrill-ride quality, and gave Campus Construction Update so much great material (it’s always better when we don’t have to make things up), appeared in September.
Wooden floors in the building are supported by long beams, aka joists, whose ends rest in notches in the interior brick wall. Demolition in Chase Hall Lounge, though, revealed that the ends of a number of joists overhead had been sawed off, denying them contact with the joist pockets in the brick.
The precise motivation for removing the joist ends isn’t known, but that work was done adjacent to windows. It’s believed that incoming moisture, whether because the window units failed or someone failed to close them, rotted the joists.
To compensate for the lost support, the cut ends were fastened together with additional pieces of lumber, serving as ledger boards. These in turn were attached to the brick wall, but this doesn’t provide the same quality of support as the original arrangement. That created some saggy spots in the second floor. But baseboard heaters concealed the cause of the droopiness until their removal during demo.
The fix, Mynhier explains, will entail removing interior brick where joist pockets once were, connecting the truncated joist ends to the exterior layer of brick with metal “ties,” and then rebuilding the interior wall. (In cross-section, the wall in question consists of a double exterior layer and a single interior layer, separated by an air gap.)
“It’s probably been about a month from initial discovery of the problem to having the engineer look at it, bringing the abatement contractor back to do the Chase Lounge ceiling, and then having the engineer finalize the plan” for repair.
So you can see how the whack-a-mole nature of exigency response in the Chase project has caused some shuffling of timetables. As we reported in September, the amount of effort going into MEP infrastructure — mechanical, electrical, plumbing — will be doubled from the original plan. That will happen around the beginning of November, as workers on the first floor start to complement those who have been busy upstairs for a few weeks now.
“In the next month you’ll see the overhead mechanical work continue,” Mynhier explains — “mechanical” referring largely but not exclusively to HVAC. “That’s really our critical path for the entire job.”
“Also, to minimize the impact to the schedule,” she adds, “we’ve started framing everywhere” — meaning that the metal and wooden studs that hold walls up are being erected and, in effect, making floor plans visible. “That allows the in-wall [MEP] rough-ins to continue and allows us to at least get board on the walls.”
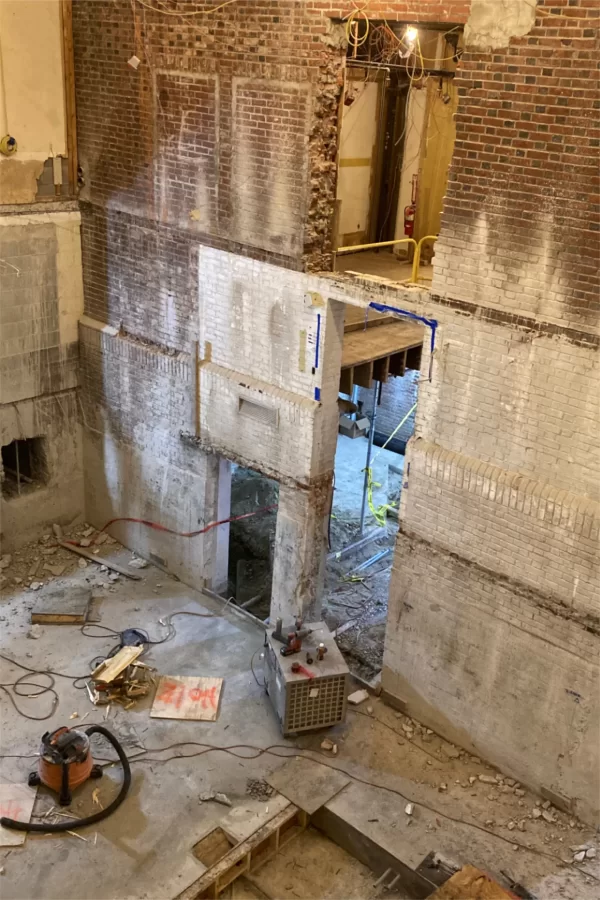
In fact, placing wallboard is well underway on the second floor, whose layout will be the least altered by the renovation. On the first floor, the former lobby and Purposeful Work area is a forest of metal studs and two-by-fours that will ultimately coalesce into the largest unified office space Purposeful Work has enjoyed thus far. And on the ground level, the first few studs for Student Affairs offices have appeared in the former College Store retail area.
“In December floor coverings will begin on the second floor,” Mynhier says, which will mark, if you will, the start of finish work.
Grand Central Stair: In December, too, assembly of a new Chase landmark will begin: what the project team refers to, variously, as the grand or central stair.
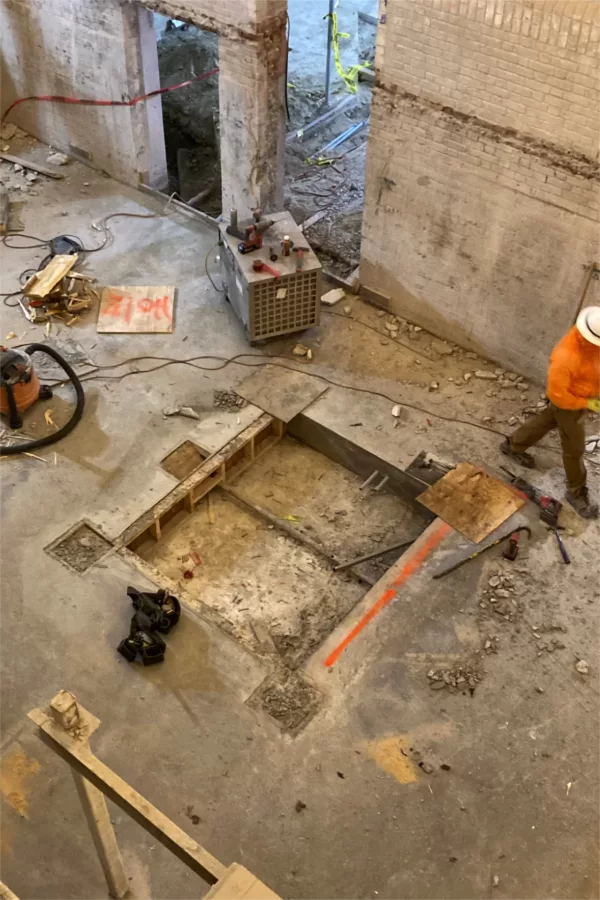
“All of the wood is on site for the stair treads and landings, and the steel [for structural support] is on its way,” says Mynhier.
Sited near the Office of Intercultural Education, which will return to its old quarters in Chase at renovation’s end, a new elevator shaft will form the core of a staircase that rises from the ground floor (which really seems like the only logical way to go) and tops out at the OIE level. From there, a nearby stairway original to the building serves the second floor. (At the other end of Chase, near Carnegie Science, a current elevator and a new set of stairs will also terminate at the second floor.)
Handy to the existing Campus Avenue entrance near Muskie Archives, the central stair will constitute one of the main arteries, if you will, through Chase. It will touch four building levels — ground floor; the Residence Life and Health Education area a half-level up, near the loading dock; the first floor; and the OIE floor, another half-level higher. (A fun fact for readers, if not for the renovation team, is that Chase Hall, with its two additions, is a three-story building containing nine discrete floor levels.)
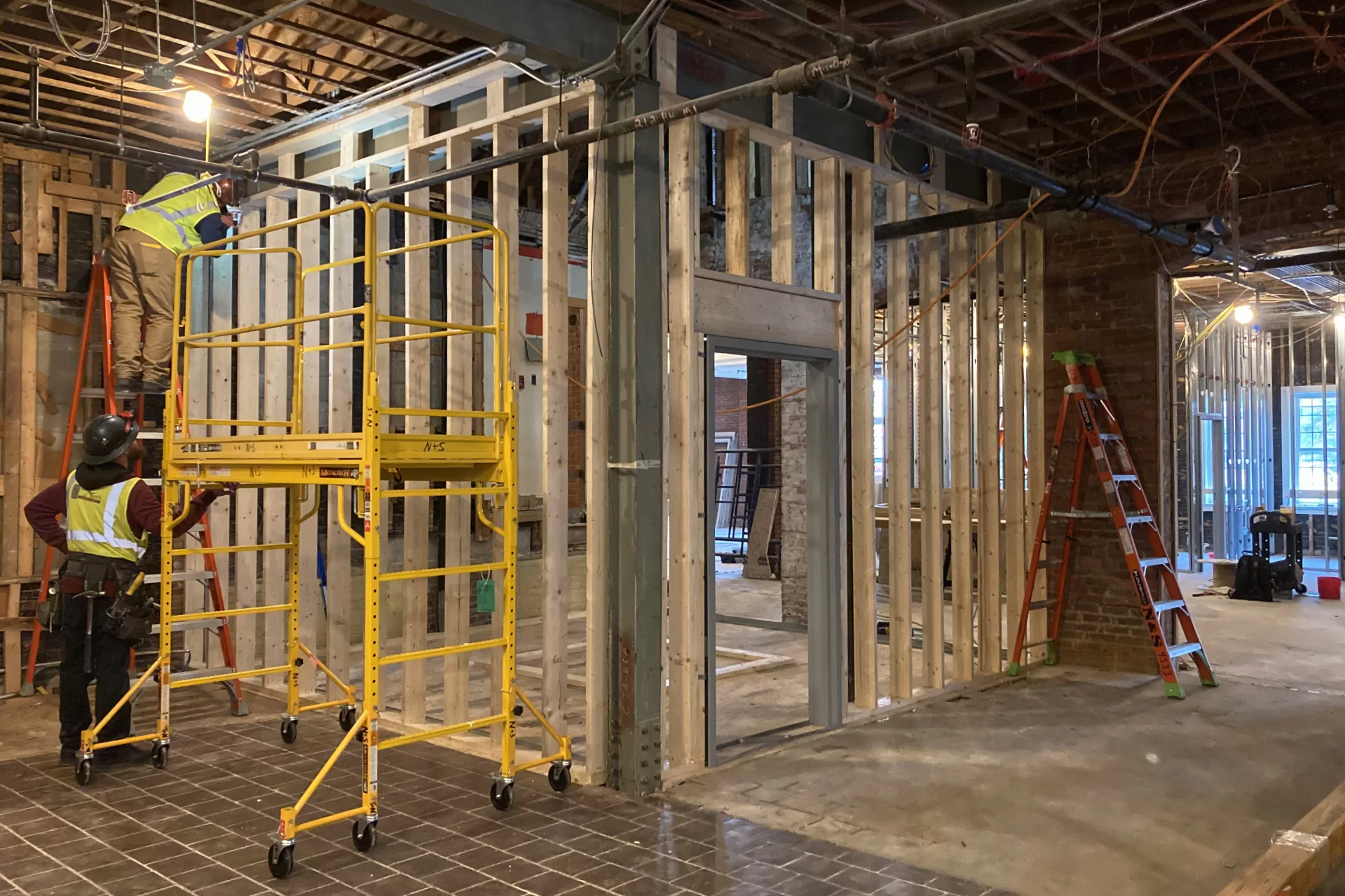
The central stair will be built in the area behind Chase Hall Lounge that we referred to last month as an abyss, created by removing two big sections of concrete floor slab. Now visible at the bottom of that gulf are a square depression that will provide a base for the elevator, and a pattern of holes where steel columns will be set to hold up the stairway and new floor slabs.
Meanwhile, we learned more about the building’s other main artery, which will begin where it always has — the Campus Avenue entrance near the Kenison Gate — but will otherwise give visitors an experience nearly as new as what the central stair has in store.
The definitive differences lie at the street entrance itself. For one thing, as we’ve reported previously, entry to Chase will now occur a bit below ground level, via a ramp descending from the sidewalk. That will lead to a lobby sited approximately where, back in the day, you used to find your P.O. box and the College Store.
But a change more dramatic than the ramp involves the three-story former staircase just inside the door: The stairs are gone, they won’t be back, and that space instead will be a sort of atrium spilling light on people as they come and go, and, via glass interior walls, bringing daylight more deeply into the building as well. In fact, on the first and second levels, floor space will be extended into the atrium.
“It becomes more of a viewing area and a welcoming walk-in,” says Mynhier.
Once you’ve entered Chase through the atrium, you’ll find a variety of new and old stairways and elevators to take you where you’re going.
So, in a sense, the central stair will take on the role of the stairs that are now gone from the atrium— that is, a consolidated means of accessing different levels of the building. Which is all, of course, more of a conceptual than practical distinction. After all, a key goal for the entire makeover is to render Chase easier to get around in.
And speaking of that, retaining walls flanking the path of the forthcoming entrance ramp have been placed, as have foundations for two wing walls that will line the sidewalk. And a precast concrete drainage system will be installed along the Campus Avenue facade in the next couple of weeks.
Can we talk? Campus Construction Update welcomes queries and comments about current, past, future, and current construction at Bates. Write to dhubley@bates.edu, putting “Campus Construction” or “Didn’t the knights of olde used to joist? Did they ever get board?” in the subject line.
