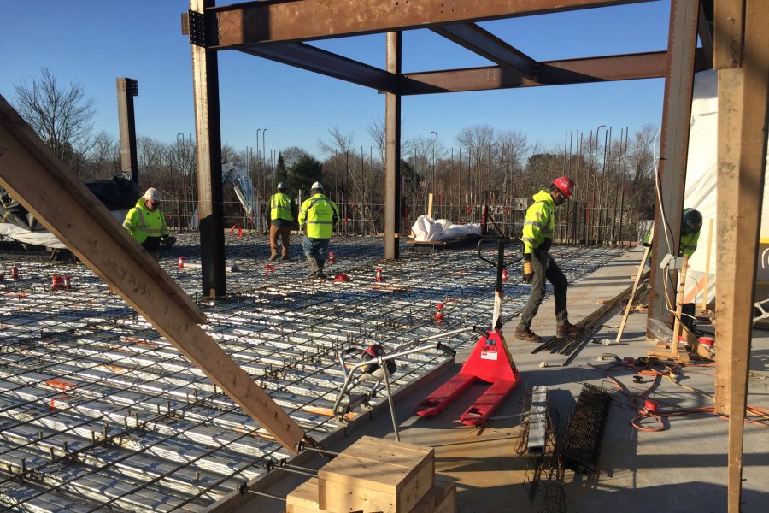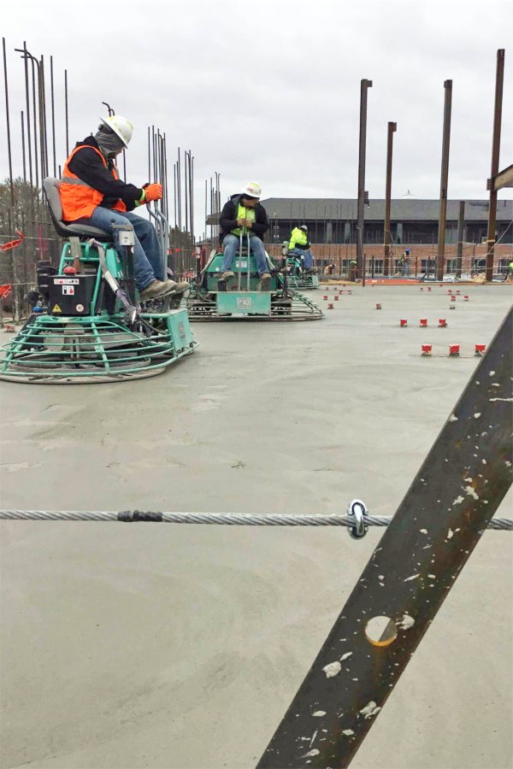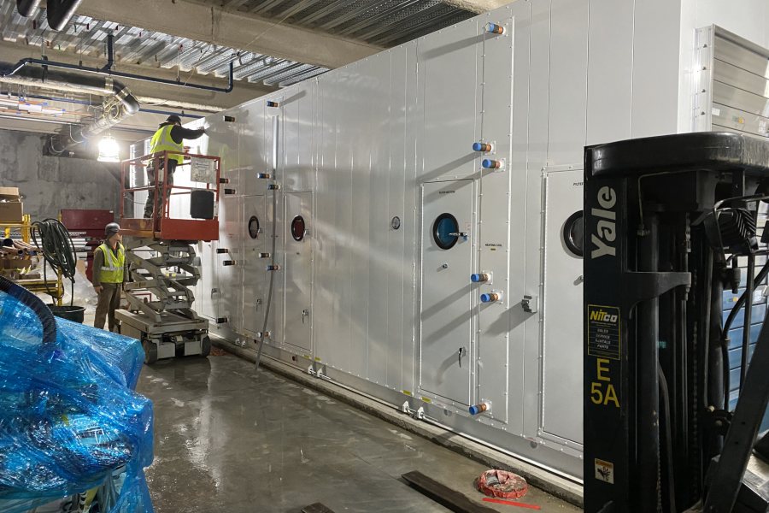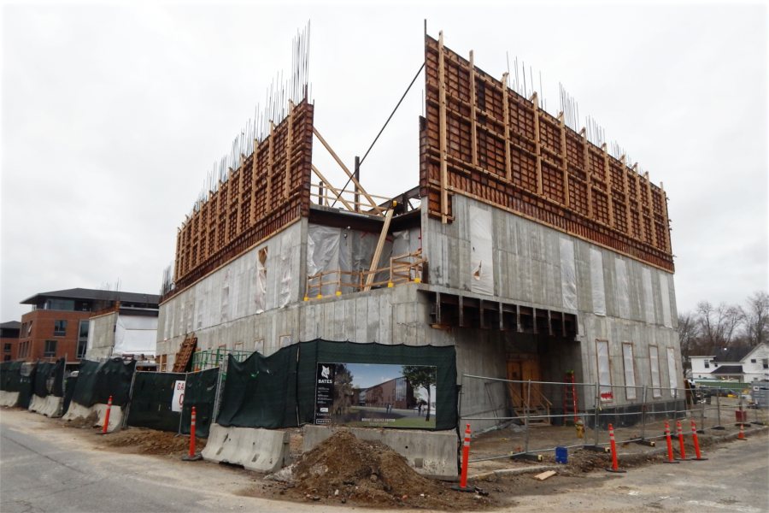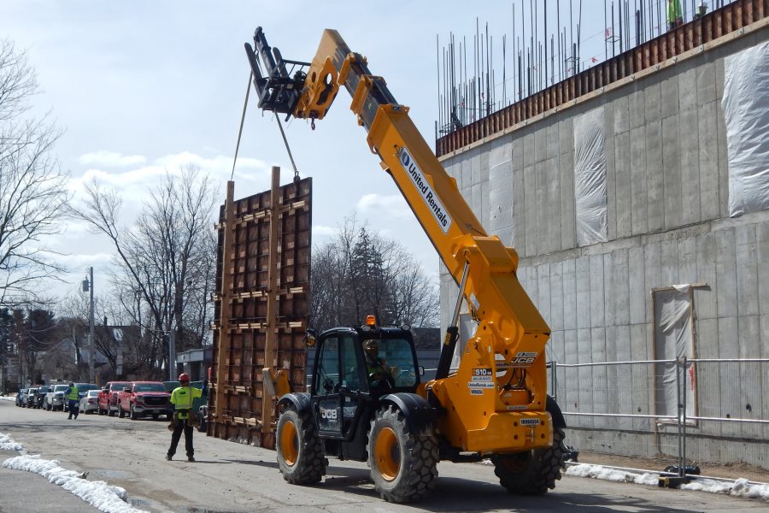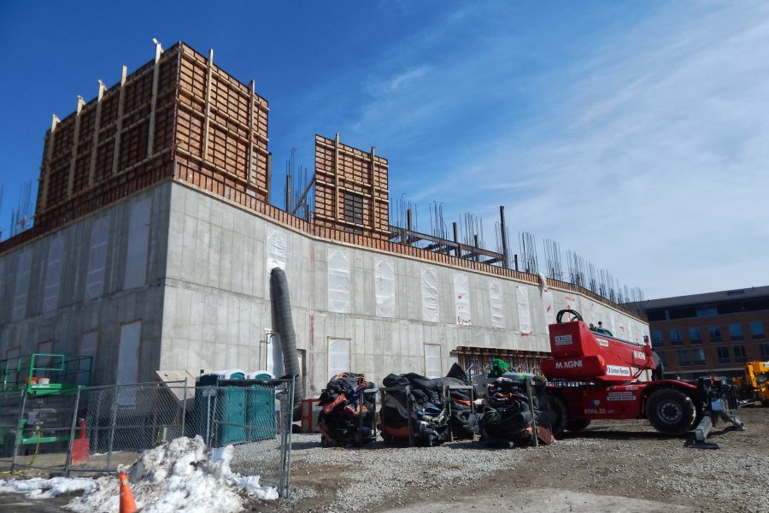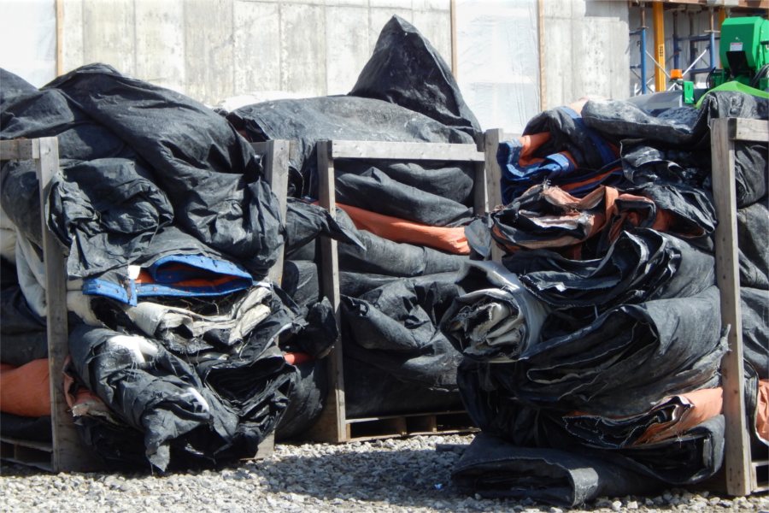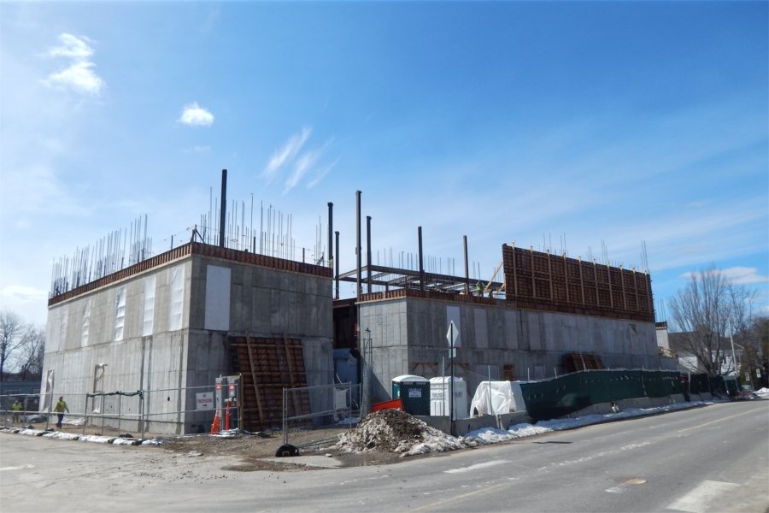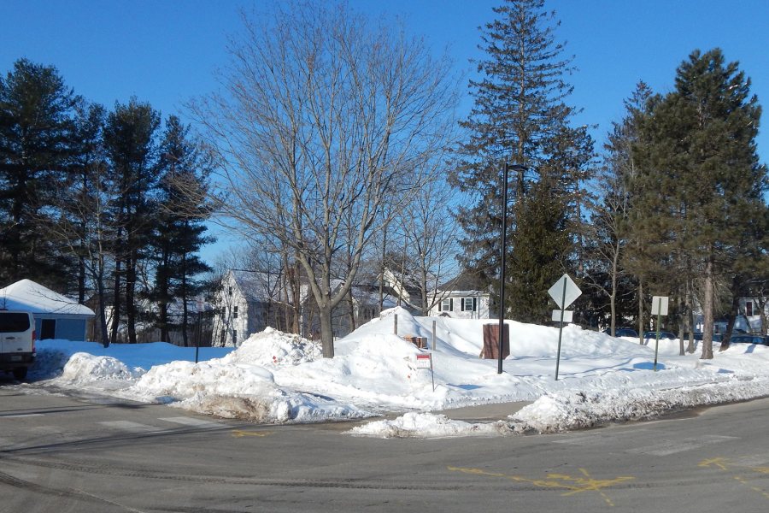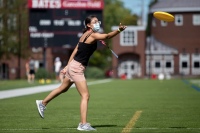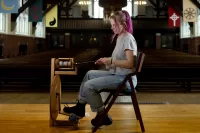
Gathered once again in the Peter J. Gomes Chapel are 20 historical figures who in the 1930s and ’40s were regarded as leading lights of Western civilization.
Pun intended: From Marie Curie all the way back to Homer, these artists, scientists, and theorists appear as stained-glass depictions that grace eight ornate windows in the side walls of the nave. As part of a larger chapel project that’s still underway, seven of the eight were removed in 2018 for restoration. (Remaining in place were poet Dante Alighieri and painter Fra Angelico, which were restored previously.)
And now they’re back. The glass work was completed during the winter by Vintage Glass Works of Lisbon Falls, Maine. Jim Nutting ’76, also known for his original creations with Maine Art Glass, rebuilt the stained-glass panels, which were installed by Matthew Kendall in conjunction with Consigli.
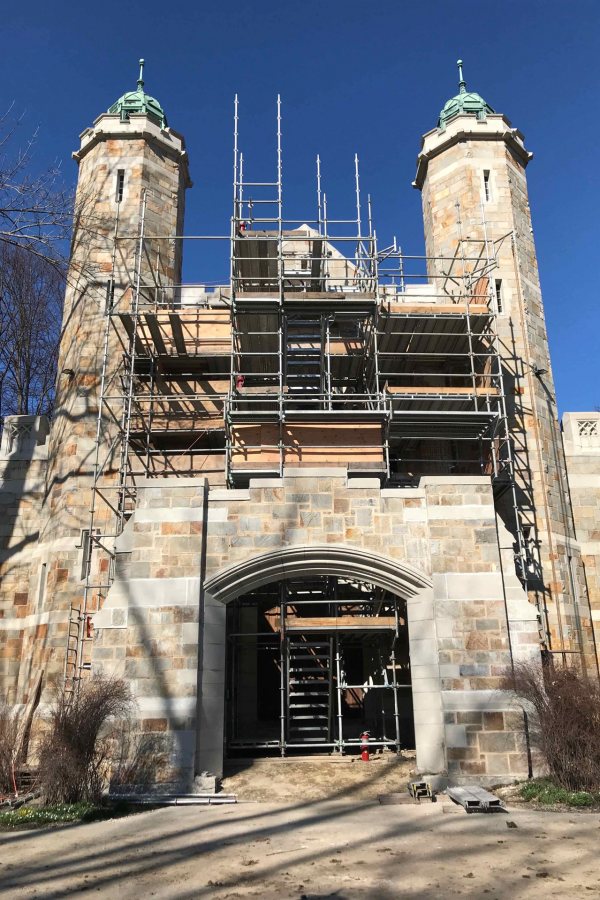
It was strange to have those figures gone. Raymond Clothier, associate multifaith chaplain, missed the sheer aesthetics of the glass, he says.
“During difficult times in my years at Bates, I’ve found solace by sitting in the chapel and watching the early morning light stream through the stained-glass windows,” he says. “The richness of the color on the old wood makes the place feel alive to me, and I imagine all of the lives that have been touched by this place.”
In another, more-down-to-earth Gomes Chapel headline, the renovation will also equip the building with its first accessible restroom. An anteroom at the rear of the building on the College Street side, where the accessible chapel entrance is located, will be converted into the new comfort station.
“Adding an accessible bathroom to the historic chapel is not only absolutely necessary but is also an offering of compassion and hospitality,” says Multifaith Chaplain Brittany Longsdorf. “When we update various buildings on our campus and prioritize adding accessible elements, we’re saying, ‘All are welcome here.’”
She says, “Gomes Chapel is used for several campus-wide and public-facing events — Orientation, Martin Luther King Jr. Day, memorials, Lessons and Carols, weddings, and Reunions. It’s wonderful that the chapel can now be a more comfortable place for everybody and every body.”
Meanwhile, on the outside, the focus of the restoration has shifted to the building’s end walls, facing Alumni Walk to the north and downtown Lewiston to the south, respectively. Both require repair or replacement of exterior masonry, as we saw during much of last year on the east and west walls — notably repointing mortar and attending to deteriorating cast stone.
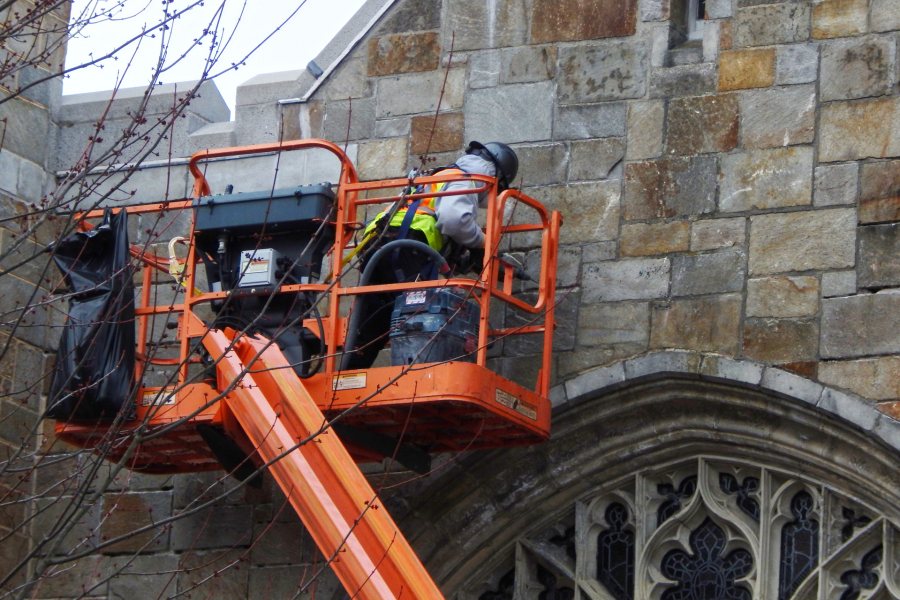
Of course, the southern facade is the location of the building’s elaborate main entrance, a portico that was partially rebuilt last year. What remains to be done? With the walls essentially complete, says Burgau, the concrete “landing and stairs still need to be recast, and the roof installed.”
But those measures will come late in the project, following the removal, restoration, and reinstallation of the large, decorative south windows and their traceries — the ornate cast stone frames that retain and embellish the glass. With staging now conspicuously present, that window work has begun.
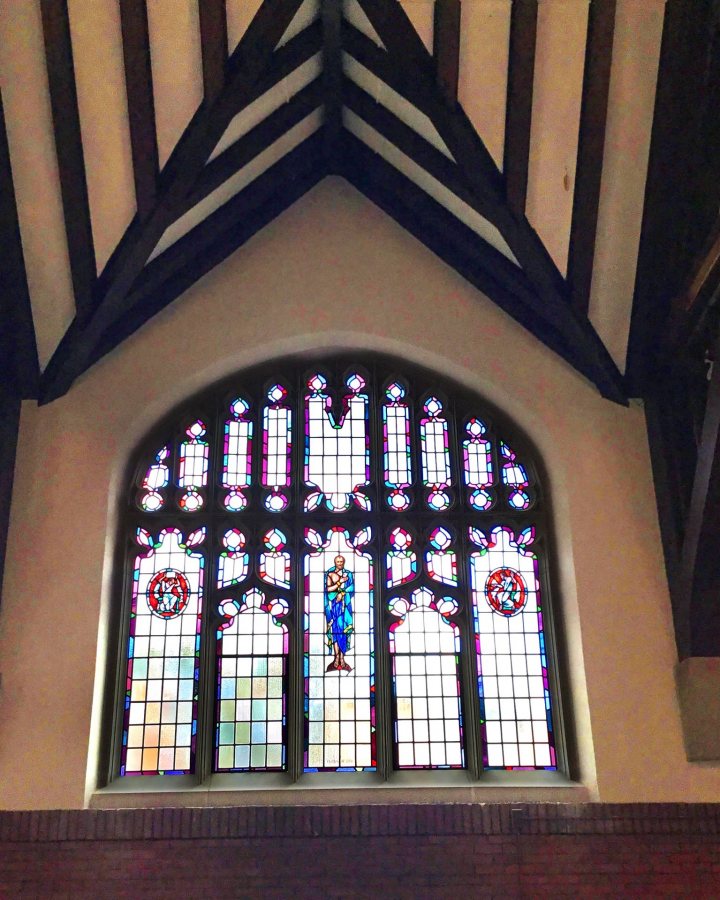
The north window, a large and finely detailed depiction of Christ as the Lamb of God and disciples Matthew, Mark, Luke, and John, will come out next.
Keep your distance: In the era of COVID-19, Campus Construction Update has taken social distancing to heart. While 6 feet is the recommended gap between oneself and other humans, we are exercising an abundance of caution and staying 34 miles away from campus. The powerful telephoto lens on our camera (plus the photographic generosity of people at the scene) enables us to continue CCU coverage.
But how is Consigli Construction, which is managing the restoration of Gomes Chapel and the building of the Bonney Science Center for Bates, balancing the demands of good health with construction deadlines? (Construction is considered an essential activity under Maine state COVID-19 guidelines.)
According to Nate Berry, the firm’s assistant project manager for the Gomes project, the company has provided additional facilities for workers to wash and sanitize their hands, and is promoting the wearing of masks and gloves, as well as staying 6 feet apart when tasks permit. And daily “toolbox talk” briefings help keep everyone on site cognizant of these precautions.
Floor it: Across the Historic Quad at the Bonney Science Center site, the winter-long accretion of steel and concrete into walls and floors is reaching a crescendo.
The concrete pumper, with its long and weirdly extensible arm, has been placing sections of the third-story wall last week and this week, and on Monday last, it finished off the third-story floor slab.
Once the wall around the building’s western half has firmed up and the Symons wall forms are peeled off, the steel erectors working for Precision Steel of Sainte-Marie, Quebec, will return to start hanging floor joists for the Bonney penthouse. That could be as soon as April 20.
And by the next time we report to you, likely on May 8, installation of the penthouse floor decking should be in progress, says Chris Streifel, Facility Services project manager for the Bonney Science Center. “The third-floor walls should be close to complete, if not complete, and the penthouse slabs are going to be either partly done or on the near horizon.”
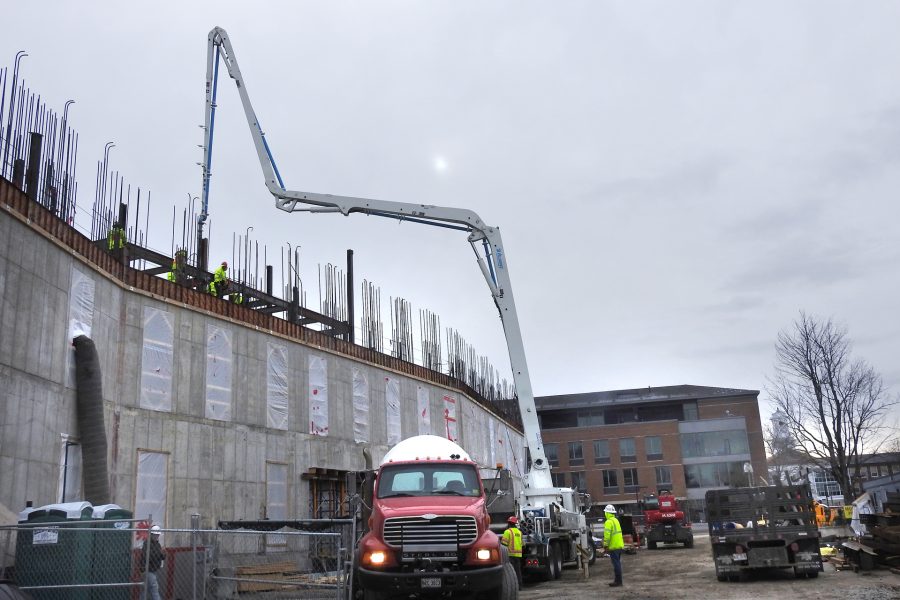
The Bonney building penthouse is a partial fourth story that will contain mechanical equipment and other building services.
Speaking of mechanical equipment, but shifting from penthouse to basement, we were too socially distant last week to observe the delicate job of lowering two bus-sized air handlers, plus a smaller third unit, into Bonney’s cellar. That job relied on the crane and rigging expertise of Cote Corporation, based in Auburn, Maine.
Access to the basement for big heavy stuff is through the so-called areaway, which will ultimately serve as the science center’s air intake. Located at the back of the building, it’s a long, deep, and narrow concrete shaft that opens into the basement at a right angle. Maneuvering an expensive bus-like object down and around and in must have resembled building a ship in a bottle. It’s something we’d love to have seen.
The two bigger units “were a very, very close fit, which was expected,” says Streifel. “It’s nice that it worked out just the way that it was planned to.”
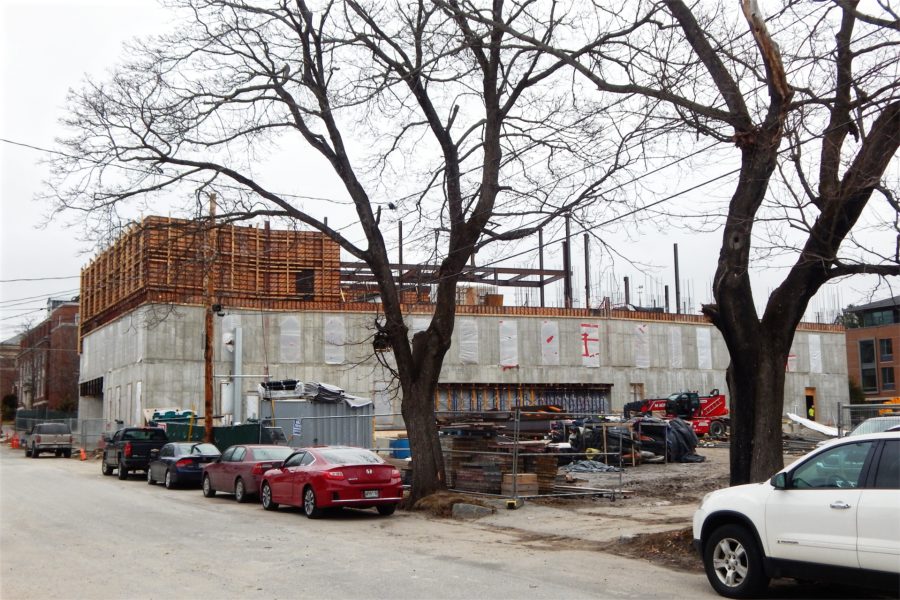
The air handlers joined a couple of laboratory-grade water treatment systems, one for purification and another for pH adjustment, necessitated by the Bonney center’s mission as a science center (a mission that also demands the high-capacity air handling plant, as interior air will be continuously refreshed.)
“That wraps up the majority of the big equipment for the basement,” with an additional filtration system on the way, says Streifel. “Now that the big pieces of equipment are there, they can set those up and then start running everything to them.
“There’s still a tremendous amount of the infrastructure to go in, all the ductwork and piping. There are some massive ducts that have to be connected to those massive air handlers,” in a dense and complex arrangement of ducts overlaid on ducts (which somehow puts us in mind of waterfowl on the spring-green banks of Lake Andrews).
“More and more ductwork, electrical, piping moving ever higher.”
Up on the first floor, walls are being framed out and rough-ins for utilities — the pros call them “MEP,” for mechanical, electrical, and plumbing — are being installed. Soon those activities will expand to the second floor, where wall layouts are already being marked out.
“Now that the third-floor deck is in place, the inside can be buttoned up and sealed in so they can do more work on the second floor, more work on the first floor,” Streifel says. “It’ll just be more and more of everything inside — more and more ductwork, electrical, piping moving ever higher.”
Finally, while COVID-19 curtailments on rambling around have drained the urgency from traffic reports, we’ll stick to CCU tradition (take comfort where you find it, yes?) and let you know about a few street closures near the Bonney site. Nichols Street will be closed part of next week for the implanting of underground data conduits, and electrical work will shut down Bardwell Street during the week of the 20th.
Can we talk? Campus Construction Update welcomes your questions and comments about current, past, future, and current construction at Bates. Write to dhubley@bates.edu, putting “Campus Construction” or “Social distancing is no hardship for you, is it, Campus Construction Update?” in the subject line.
